Commercial
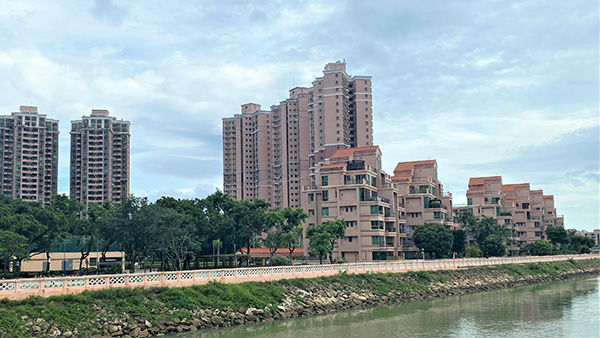
Residential Development and Commercial Mall at Gold Coast, So Kwun Wat, Tuen Mun, H.K.
The project is to construct commercial mall for current hotel extension, 3 residential towers and carparks at Gold Coast with site area of about 110,000m2. The residential portion consists of 3 24-storey residential towers with carparks whereas 2-storey commercial mall will be appended to the hotel. Talent carries out M&E design and project administration for the project.
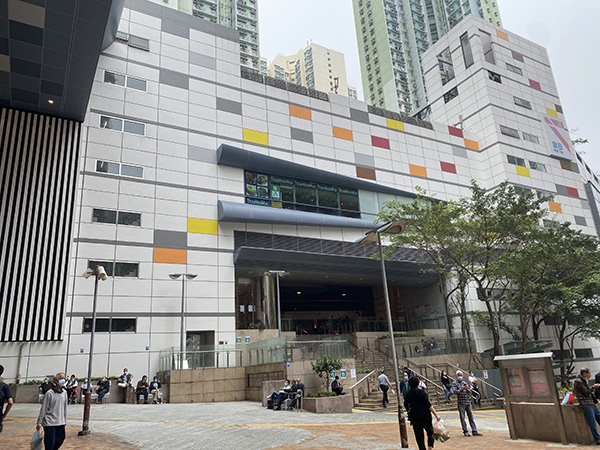
Asset Enhancement Works at Kai Tin Shopping Centre (New Wing), Lam Tin, H.K.
Kai Tin shopping centre is a Link’s property comprising Old Wing and New Wing with 5-storey shopping arcade and a total area of around 20,760m2. The area under renovation is around 6,000m2. The project entails the re-partitioning of existing shops, new lavatories and beautification of internal common area. The project is targeted to complete in the end of 2023.
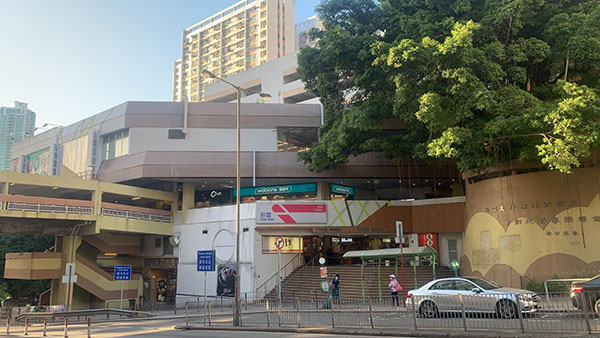
Asset Enhancement Works at Choi Wan Commercial Complex & Fung Tak Shopping Centre, Choi Hung and Diamond Hill, H.K.
Choi Wan Commercial Complex is a Link’s property consisting of 4-storey shopping arcade with total area of around 44,000m2 and the area under renovation is around 10,000m2 including fresh market and shopping mall. The project works involve the enhancement of existing fresh market, re-partitioning of existing shops and beautification of circulation area on G/F & 2F. The anticipated completion date is in the end of 2022. Fung Tak shopping centre is also a Link’s Property comprising 4-storey shopping arcade with total area of around 23,800m2 and the area under renovation is around 4,000m2. The project entails the re-partitioning of existing shops. The anticipated completion date is in the end of 2022.
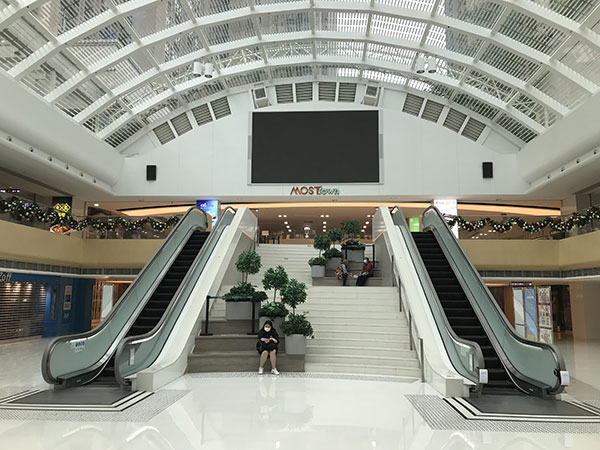
A&A Works for Shop 3230-32, 3227-29 at Level 3, MOSTown, Ma On Shan, H.K.
The A&A works is to upgrade F&B shop area at Level 3 with total area of around 1,300m2. The A&A works entail the re-partitioning of existing shops and adjustments to the shopping arcade. The anticipated completion date is in March 2022.
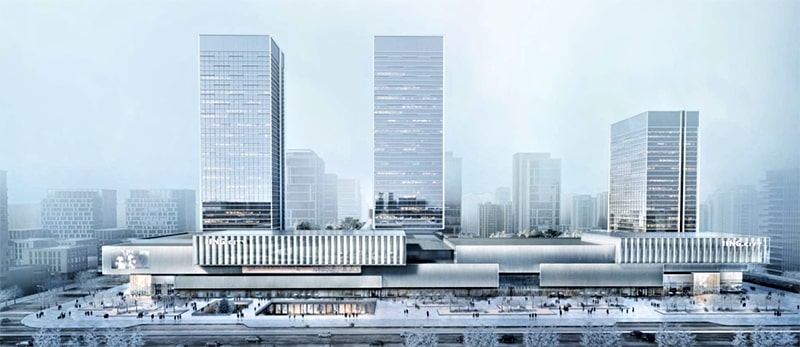
Langfang No.1 Commercial Development, Guan, Hebei, China (华厦幸福)
Langfang No.1 Commercial comprises shopping mall and carpark with total floor area of around 200,000m2. There are 3 residential towers rest on this podium mall and are not within our scope of service. Talent carries out conceptual design and the checking of extended preliminary design and detailed design. In reaching the M&E schemes, a number of system comparisons, analyses, studies and applications of new concepts are carried out for reaching optimum solutions. This project is under fast track design and construction program and will be completed in 2023.
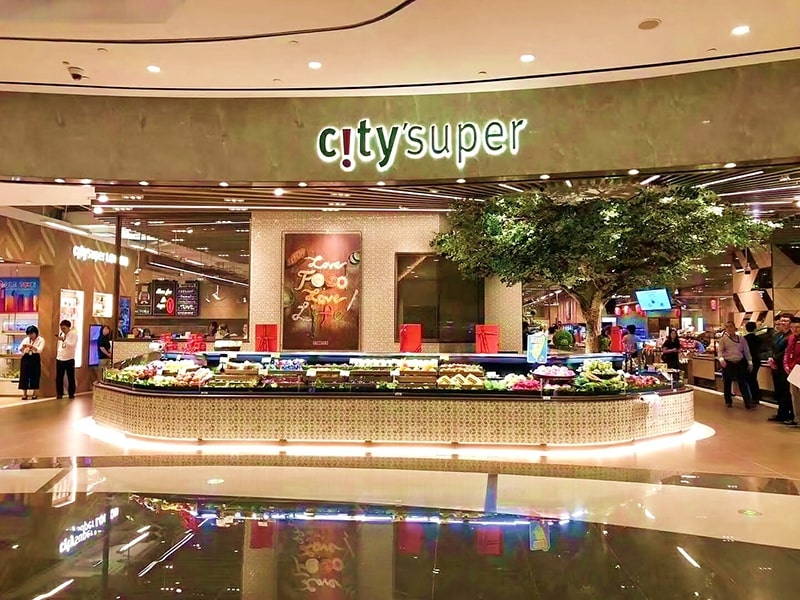
City’super in HKRI Taikoo Hui & Raffle City, Shanghai, China
The 2 high-end stores comprise food and beverages, lifestyle products and food markets with floor areas of 4,000m2 & 3,000m2 respectively. Talent carried out M&E design and project administration for the project. This witnessed the migration of high end food and lifestyle stores into China.
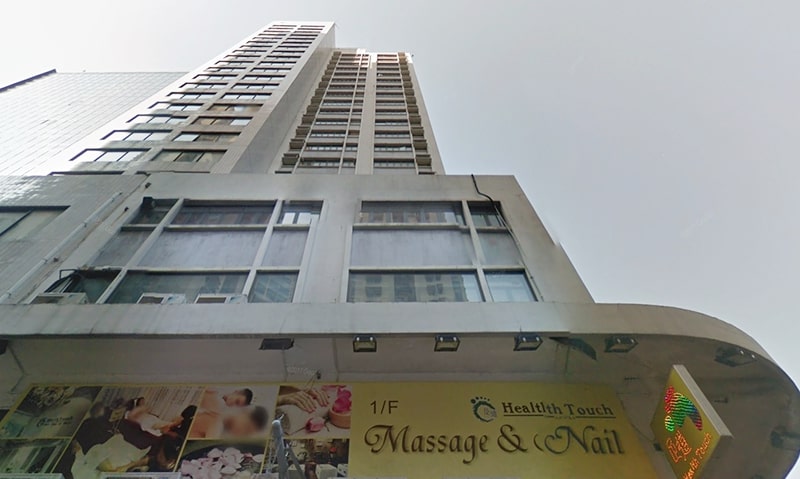
Commercial Re-Development at 27-31 Sugar Street, Causeway Bay, H.K.
The redevelopment combines two separate lots and buildings into a new single Ginza-style commercial building for restaurant and retail usage. There are also landscape garden on middle floors and roof floor. The total gross floor area is about 5,800m2. Talent carried out M&E design and project administration.
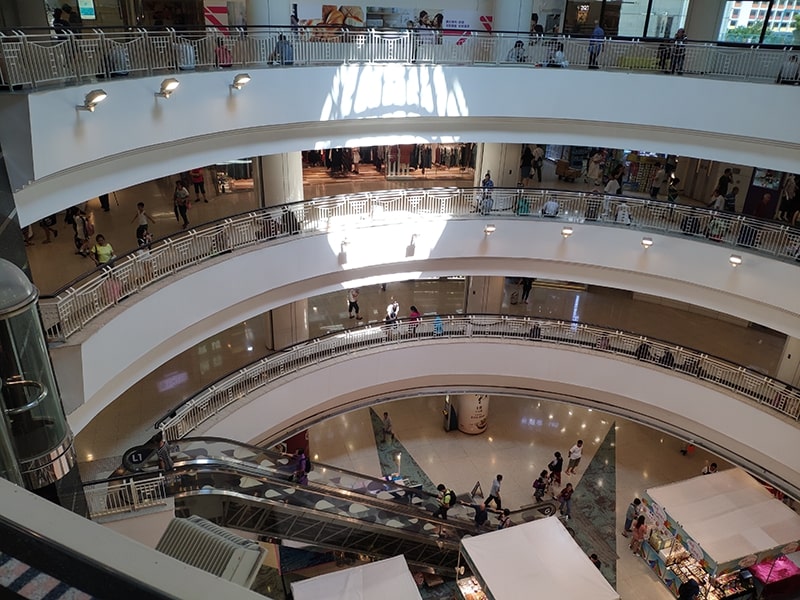
Renovation of Sheung Tak Plaza (Phase 2), Tseung Kwan O, Hong Kong
The premises consist of 4-storey shopping arcade with total area of around 16,000m2 including fresh market and outdoor basketball court. The A&A works involved the enhancement of existing fresh market, re-partitioning of existing shop and beautification of existing basketball court and façade.
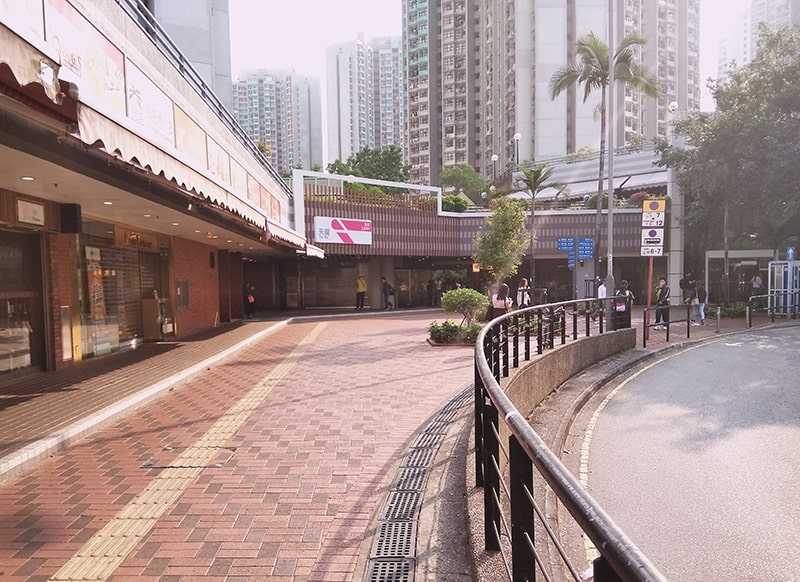
A&A Works for Market Portion for Tin Yiu I & Tin Yiu II Estate, Tin Shui Wai, H.K.
The project was the market portion (total floor area of around 3,000m2) for a Link’s shopping centre and underwent major renovation for converting it into a shopping centre. Works comprised new provisions of the main plants including chiller plant and power transforming station. The renovation provided a facelift to the shopping centre.
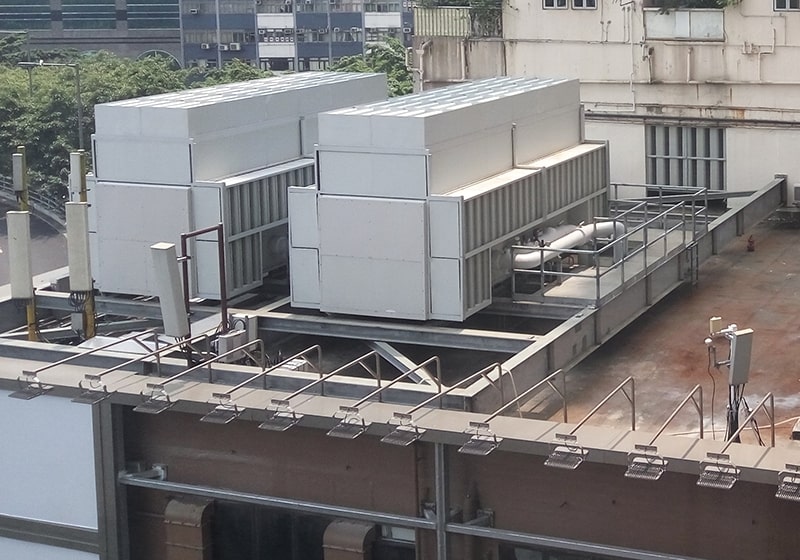
Renovation Works from G/F to 3/F, Lok Sing Centre, Yee Wo Street, Hong Kong
Large portion of the podium of Lok Sing Centre from G/F to 3/F was renovated with the total area of 6,600m2 approximately. Shopping space comprises shops, restaurants and entertainment facilities. The new façade design would bring new experience to customers and users. Talent carried out the M&E design and project administration for the project, particularly to upgrade the existing M&E system by replacing the chiller plant and lift system, to achieve high energy efficiency design for the new shopping centre.
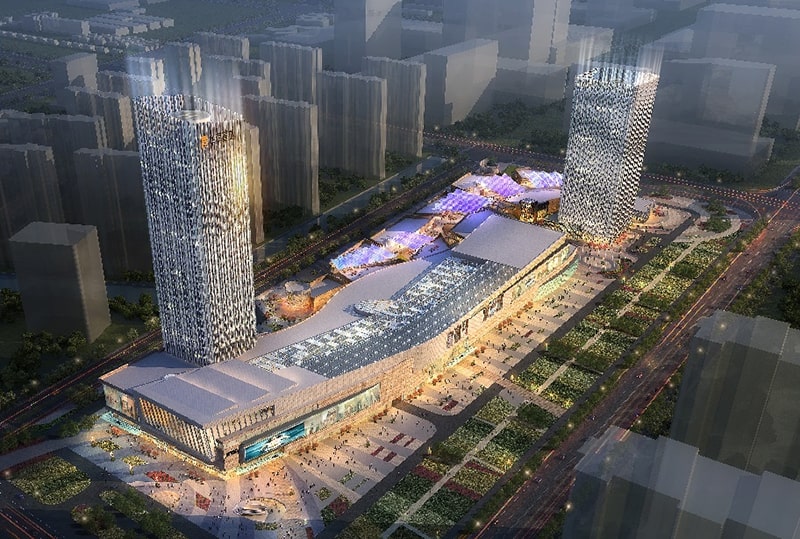
Commercial Complex (MIXC) in Nantong, Jiangsu, China
China Resources Nantong Commercial comprises of shopping centre and office tower with total floor area of around 300,000m2. Talent carried out conceptual design and the checking of extended preliminary design and detailed design. In reaching the M&E schemes, a number of system comparisons, analyses, studies and applications of new concepts were carried out for reaching optimum solutions.
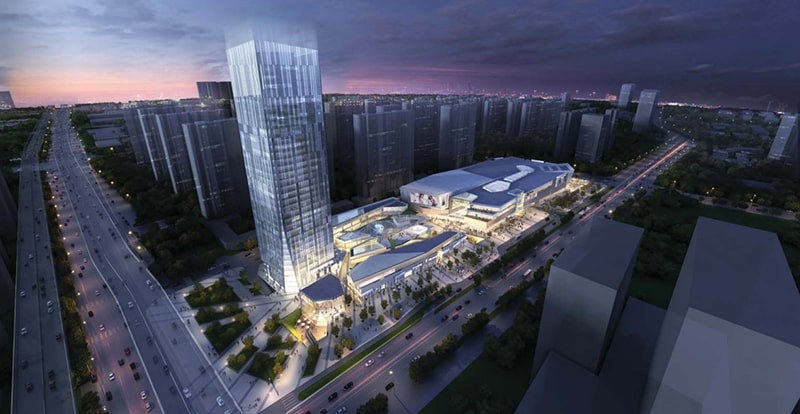
Commercial Complex in Kunshan , Jiangsu, China
China Resources Kunshan Commercial comprises of shopping mall, carpark and shopping street with total floor area of around 180,000m2. Talent carried out conceptual design and the checking of extended preliminary design and detailed design. In reaching the M&E schemes, a number of system comparisons, analyses, studies and applications of new concepts were carried out for reaching optimum solutions.
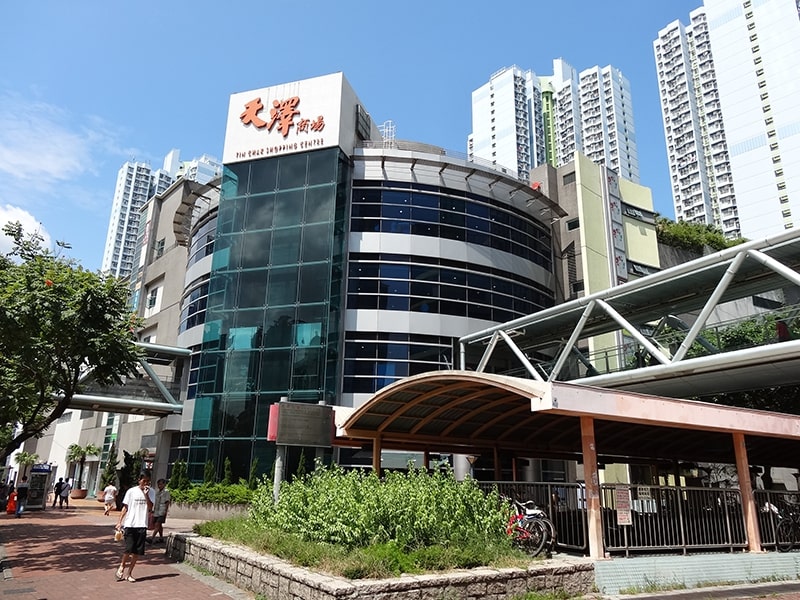
Replacement of AFA System and F.S. Improvement Works at Tin Chak Shopping Centre, Wah Lai Estate Carpark, Fu Cheong Shopping Centre and Po Tat Shopping Centre
Four Link's premises including Tin Chak Shopping Centre, Fu Cheong Shopping Centre, Po Tat Shopping Centre and Wah Lai Estate Car Park are existing premises build in 2001- 2002. Talent was responsible for the design and project administration for the AFA system replacement and Fire Services installation improvement works.
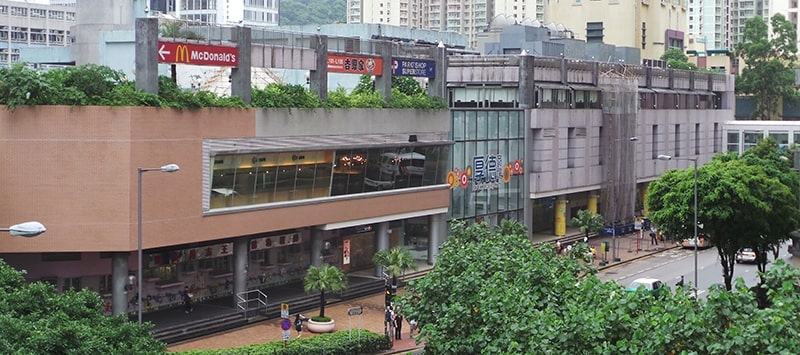
Renovation Work at Hau Tak Shopping Centre, Tseung Kwan O, H.K.
The Link shopping centre, consists of East and West Wing occupying 3 storeys with total area around 7,700m2, underwent major renovation. Works included upgrading of M&E installations, improvement of existing lifts for disabled. Talent carried out M & E design and project administration.
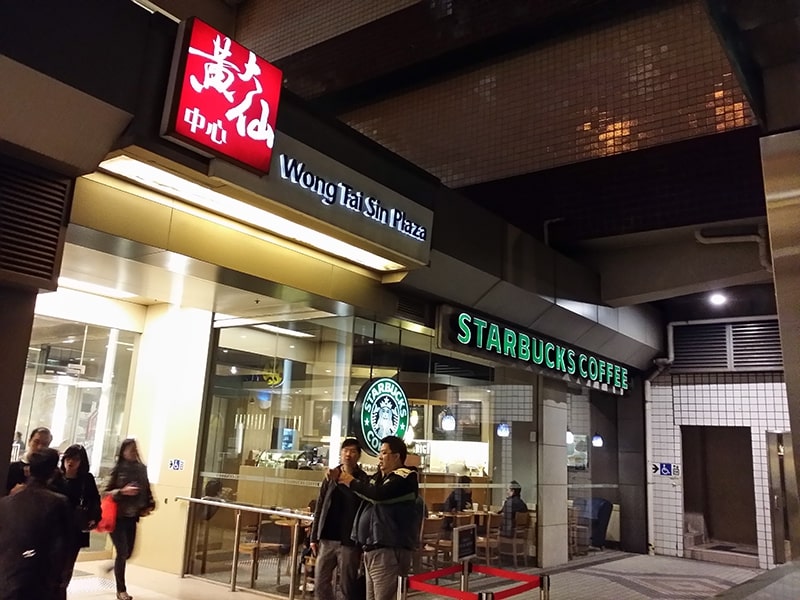
Major Renovation of Wong Tai Sin Plaza, Wong Tai Sin, Hong Kong
This Link’s shopping plaza consists of 4 floors with total area of around 26,000m2 and underwent major renovation. We carried out M&E design and project administration for the re-provision of M&E services and the upgrading of main M&E plants such as transformer room and power distribution system. The renovated shopping mall achieved an outlook combining both a modern and the traditional characteristics of Wong Tai Sin Temple.
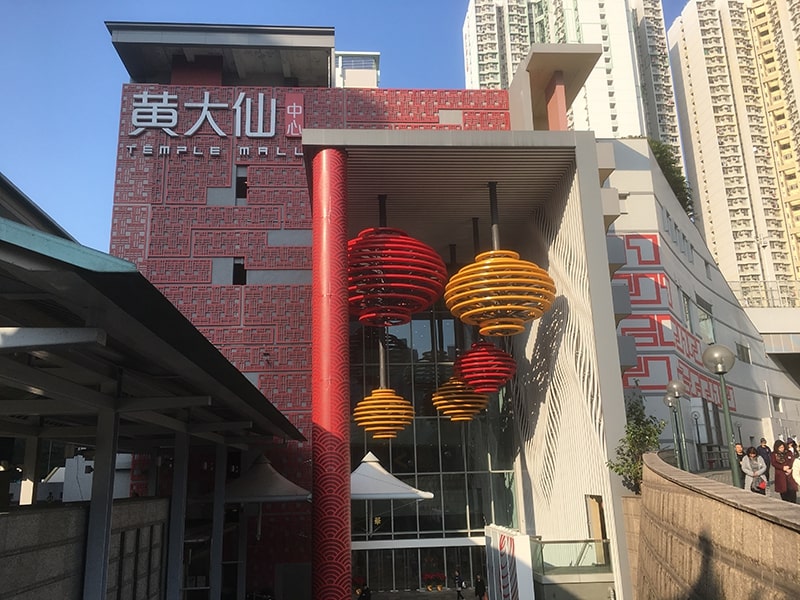
Major Renovation for Temple Mall North (Lung Cheung Plaza), Wong Tai Sin, H.K.
One of the Link’s large-size shopping centers with total area of around 36,000m2 underwent re-planning and facelift to provide an outlook combining both modern and traditional characteristics of Wong Tai Sin Temple. Talent carried out M&E design and project administration for the re-provision of M&E services and upgrading of main M&E plants such as transformer room and power distribution system. With the renovation carried out phase by phase, the project was finally completed in 1st quarter of 2016.
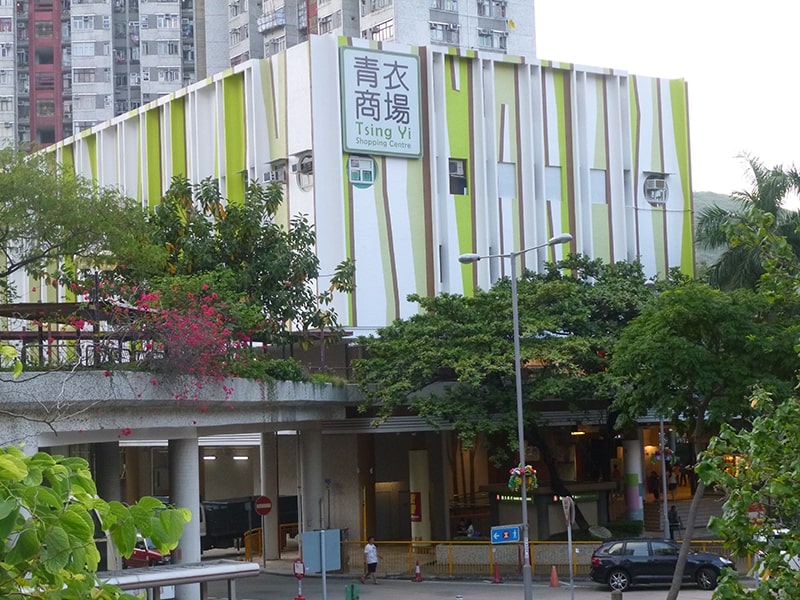
Major Renovation for Tsing Yi Commercial Complex, Tsing Yi Estate, Tsing Yi
The 4-storey building with total area of around 5,500 m2 underwent major renovation. Works included installation of new chiller plant, replacement of existing lifts and upgrading of the M&E installations including power transformer station. This major renovation provided a facelift to the commercial complex.
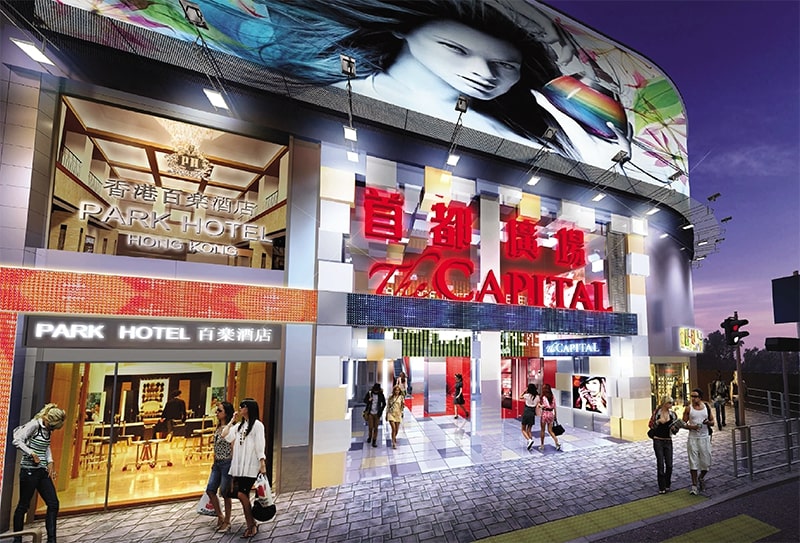
Renovation of Shopping Arcade in Park Hotel, Kowloon, HK
The entire podium of Park Hotel from G/F to 3/F with total area around 6,000m2 underwent re-planning and to provide up market shopping space. Talent designed an independent M&E system separated from the main system of the hotel. Calculation and analysis of M&E loads were carried out before the M&E design. Renovation works were carried out by phases to maintain the normal operation of the hotel. The whole project was completed and put into use in Feb 2014.
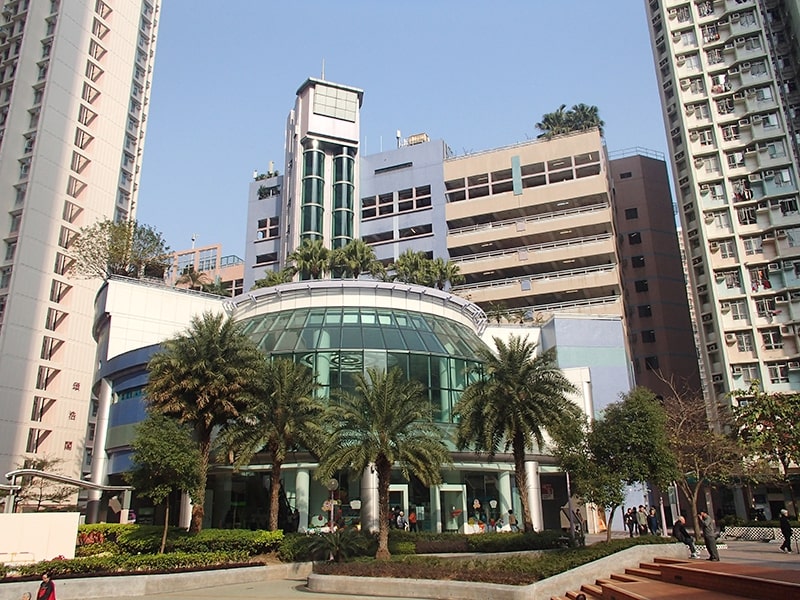
Major Renovation for Chung Fu Plaza, Yuen Long, H.K.
The Link’s shopping centre consists of North and South Wing with total area of around 36,000m2 and is to undergo major renovation. Works included the upgrading of the main plant such as chiller plant and power transforming station. Talent was invited by the Architect with prior collaboration to team up for the project. Working with the Architect seamlessly proved to be effective and efficient.
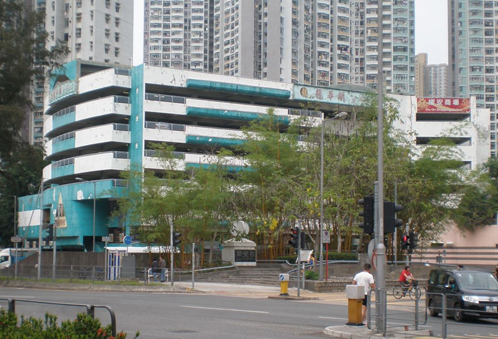
Renovation of Yiu On Shopping Centre, Ma On Shan, H.K.
The Link’s shopping centre consists of 2 floors with total area around 2,500m2. Part of the shopping centre underwent renovation together with the additional of a transformer room for upgrading of power supply.
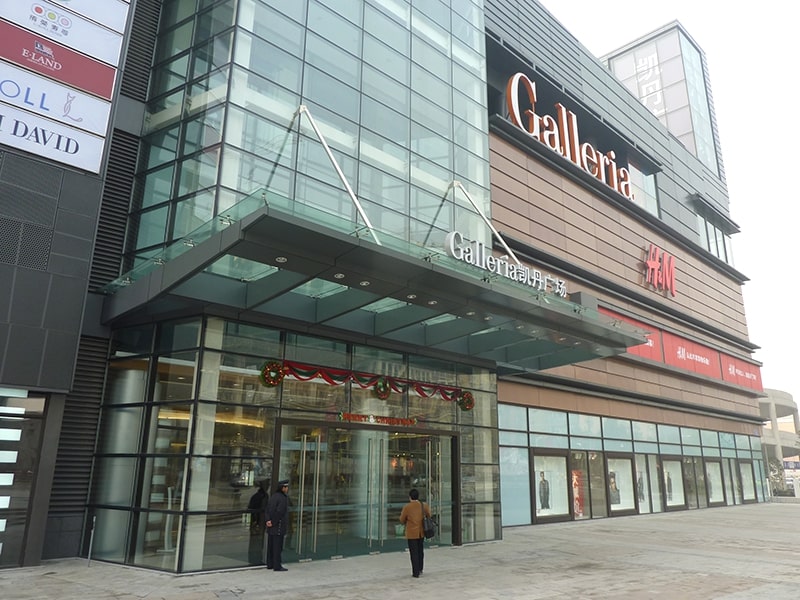
The Galleria Shopping Mall at Chengdu, China
The development comprises 2 basement levels and 4 retail floors with total floor area of 81,000m2. Talent was responsible for HVAC design and checking of other M&E designs carried out by other party.
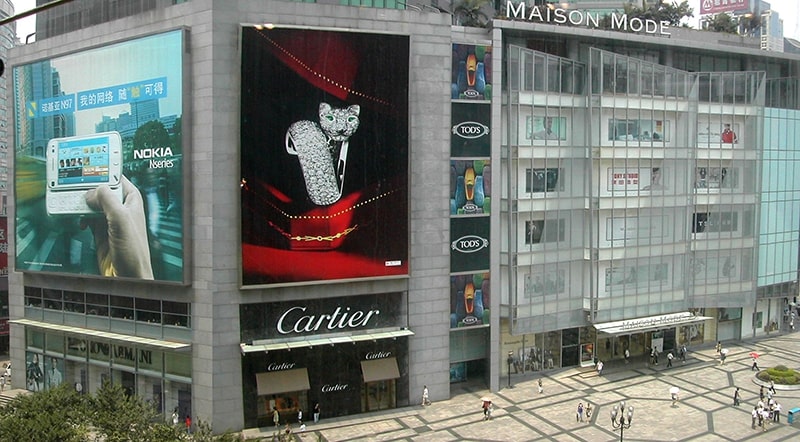
Renovation of Chongqing Times Square, Chongqing, Chinac
Times Square in Chongqing has been operated for over 10 years. 90% of its total area 47,000m2 will undergo re-planning and facelift to provide up market shopping space. Talent had to calculate and analyse the M&E loads before carrying out the design. The whole design period was only 3 months while construction was carried out in several phases.
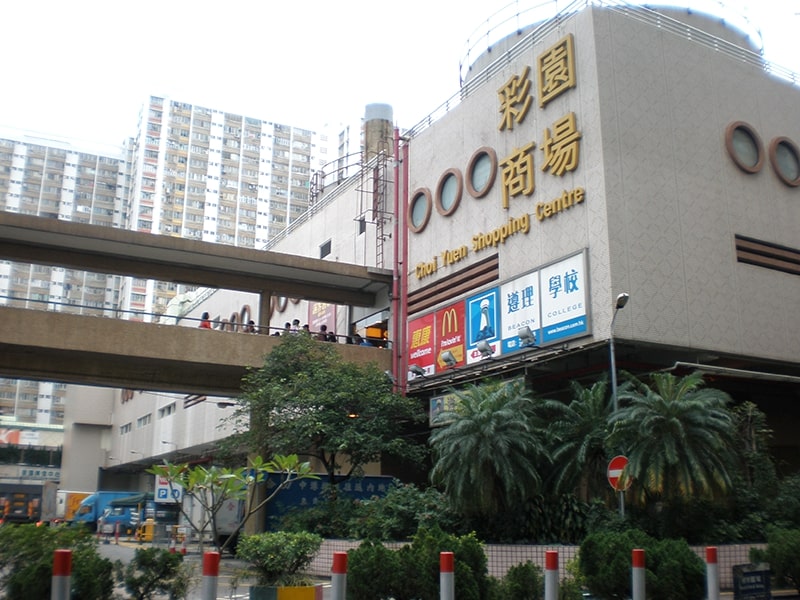
Major Renovation of Choi Yuen Shopping Centre Phase 2, H.K.
The Link shopping center consists of 2 floors. The Phase 2 renovation included complete renovation and replanning of ground floor and part of 2/F with total floor area of 6,400m2.
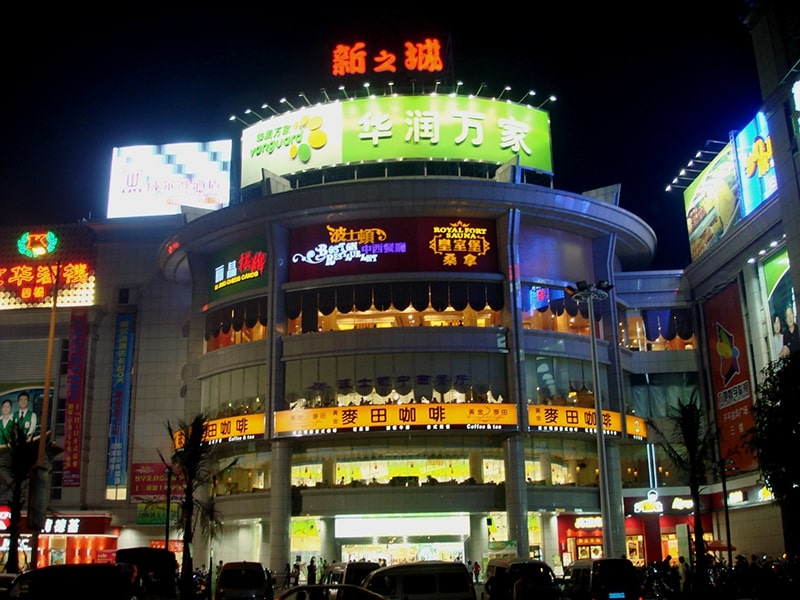
Kai Ping New Mall, Guangdong, China
The shopping mall comprises of superstore, shops and food outlets, hotel and other entertainment facilities with total floor area of 62,000m2. Unlike the usual project engaging Talent as a full commissioned consultant, the client tried a new project team structure with Talent as an M&E guiding consultant carrying out design checking and system evaluation together with project management. Although this team structure seemed peculiar, this would be a major shift of role rendered by globalization. Developer took the best of the team members and optimized the cost/benefit ratio from all of the service providers. Of course, the project became a prominent landmark in that city.
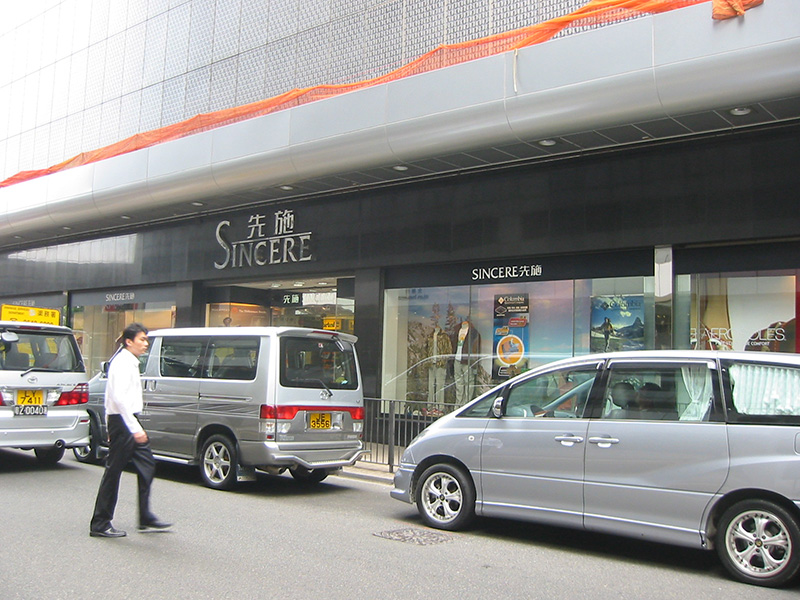
Fitting-out for Sincere Department Store at Central, H.K.
The department store occupies 5 storeys with total floor area of 2,000m2. Talent carried out M & E design and project administration for the store.
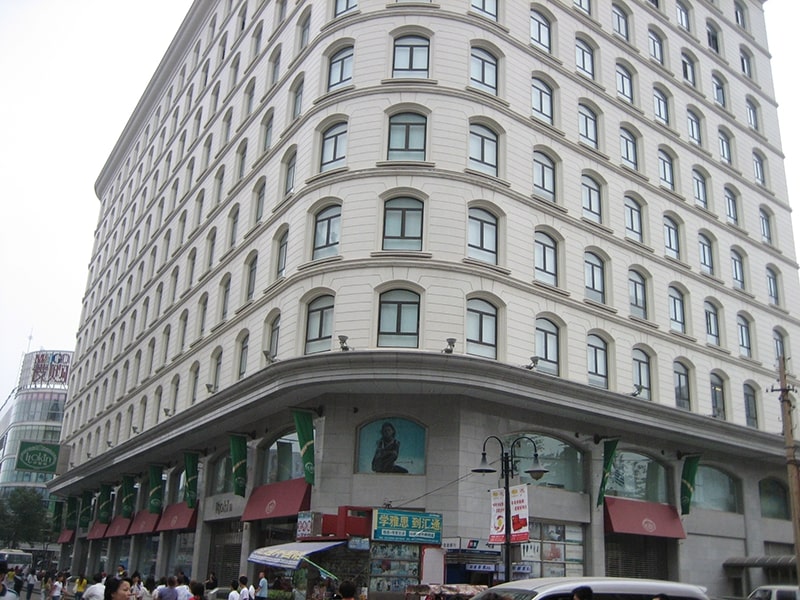
Sogo Department Stores at Tianjin, China
The department comprises 11 storeys with gross floor area of 34,000m2. Talent carried out M & E design and project administration for the store.
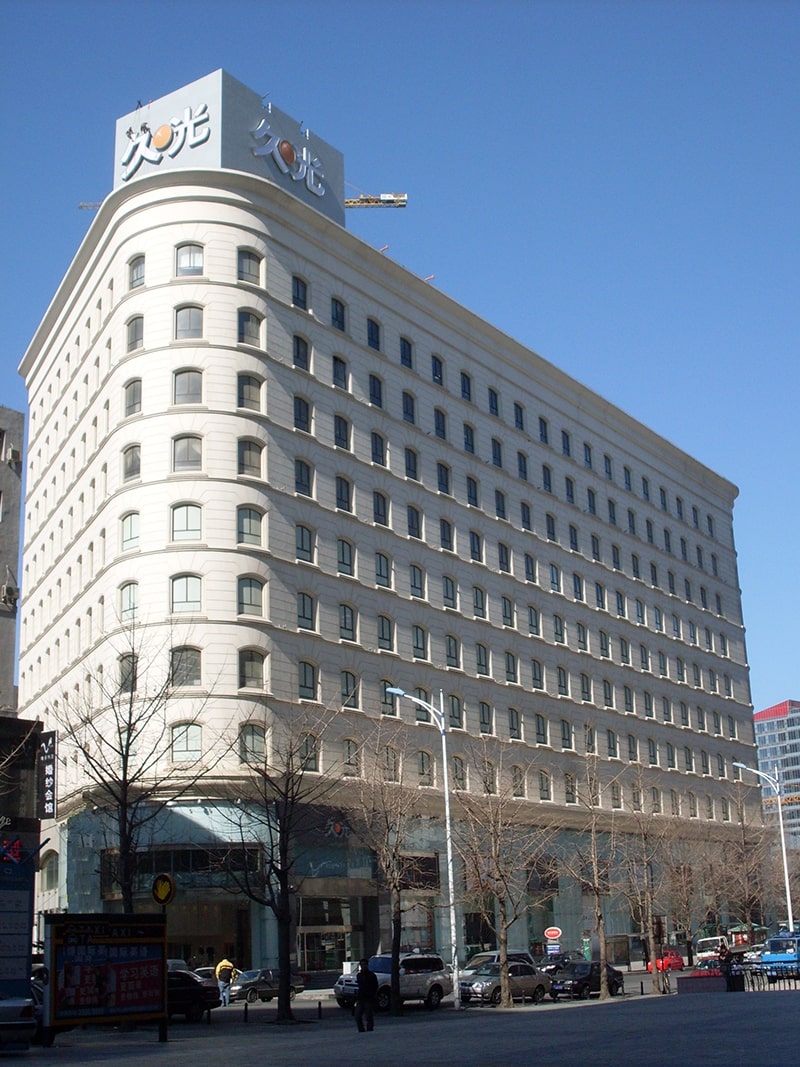
Sogo Department Stores at Dalian, Liaoning, China
The department comprises 11 storeys with gross floor area of 35,000m2. Talent carried out M & E design and project administration for the store.
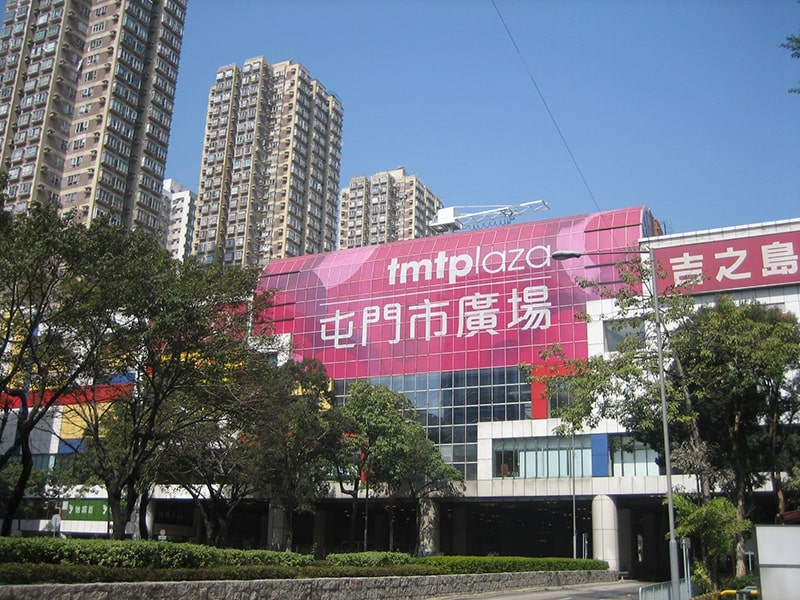
Tuen Mun Town Plaza Stage 2 Alteration, Tuen Mun, H.K.
The stage 2 alteration comprises of 4 storeys with total floor area of 9,000m2. An atrium and shops are created together with a cinema. Talent carried out M & E design and project administration for the shopping mall.
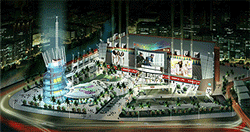
Shopping Mall at Jiangmen, Guangdong, China
Acting as lead consultant for this project, Talent worked with LDI for M & E design and project administration for the shopping mall with floor area of 70,000m2.
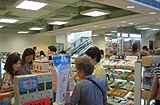
Renovation of Chinese Goods Department Store, North Point Branch, H.K.
The department store had been operated for years and needs complete renovation. Floor area under renovation is around 2,000m2. Talent carried out M & E design and project administration for the store.
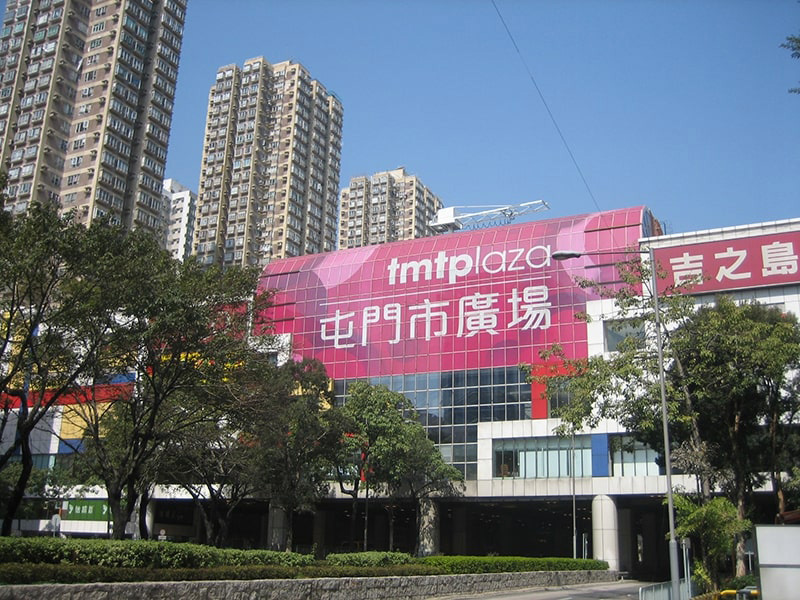
Conversion of Carpark to Shopping Mall at Tuen Mun Town Plaza, Tuen Mun, H.K.
The work comprises the addition of chillers, power transformers and replacement of M & E facilities and the conversion of carpark into shopping mall and replanning of other areas with floor area of around 30,000m2. Talent carried out M & E design and project administration for the store.
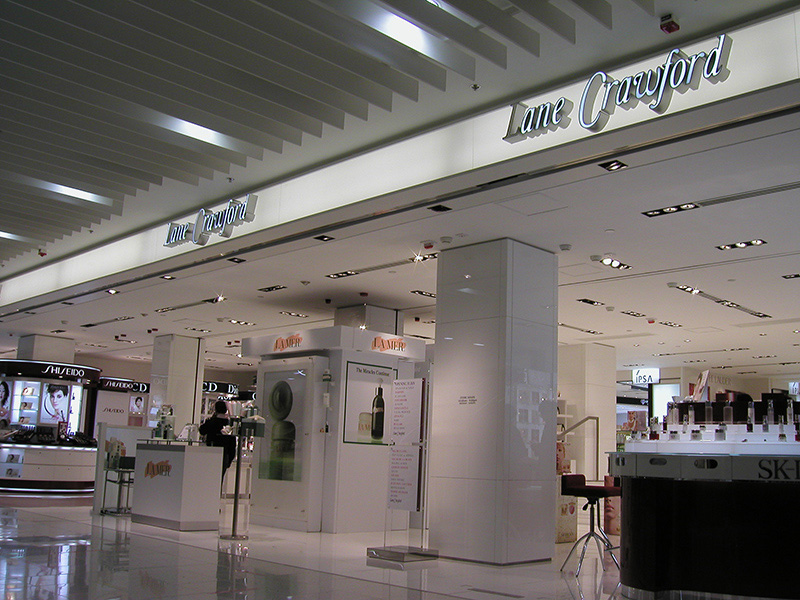
Lane Crawford at Hong Kong Hotel, TST, H.K.
Fitting-out work for the new Lane Crawford relocated from Ocean Terminal to H.K. Hotel with GFA of around 6,000m2. Talent carried out M & E design and project administration for the store.
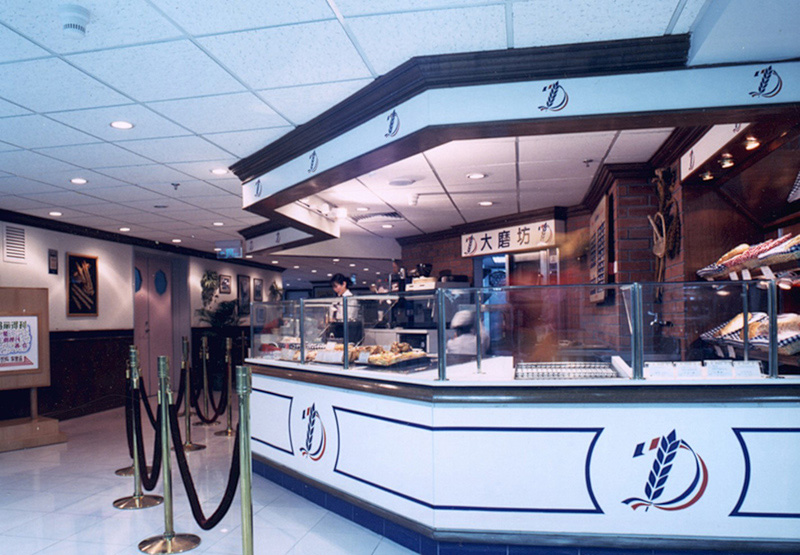
Lafayette Department Store, Wanfujin, Beijing, China
The department store is a joint venture project run under the name of French Department Store Galleria de Lafayette. Total floor area is around 9,400m2 occupying 6 storeys. The scope of service included outline design for all services and detail design of the HVAC system.