Commercial
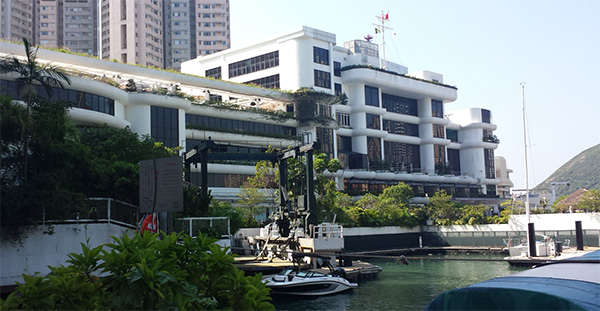
Review of Existing Fire Services System and Renovation Work for Aberdeen Marina Club, Shum Wan Road, H.K.
After completing the power supply upgrading works to about 170 wet berths in the Aberdeen Marina Club, we are engaged again for reviewing existing Fire Services system and the renovation work for 3/F Caffé Luna. Review of existing Fire Services system works include overall assessment of the conditions of the existing system through site inspections, maintenance record analyses, witnessing the testing the operation/functional performance. Reports on the findings and recommendation for improvement works will be provided at the end of the studies. Renovation work for Caffé Luna covers the indoor / outdoor seatings and kitchen area for the Italian restaurant. We hope that we can become the long-term partner with the client by providing technical expertise and close attendance to the project.
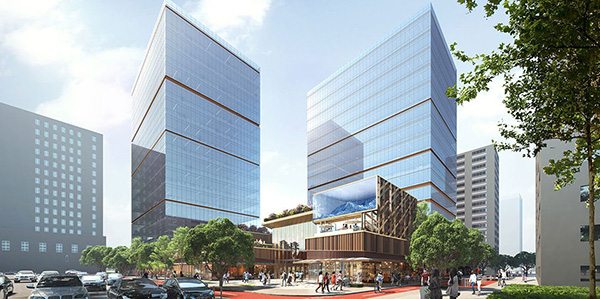
Commercial Development, One North , 8 Hong Yip Street, Yuen Long, H.K.
After completing three commercial developments in Kowloon Bay including 82,000m2 “Skyline Tower”, 58,000m2 “The Exchange Tower” and 35,000m2 Office Tower at Wang Chiu Road, we completed another commercial development in Yuen Long with total floor area of approximately 46,000m2 from the same developer. The development consists of two office towers, podium shopping arcade and basement carpark. The development was fitted with various sustainability and green features, including Artificial Intelligent optimization and management to chiller plants, on grid solar power system on tower roof, EV charging-enabling for carparking space, etc. The project was designed and constructed under the BEAM Plus New Building V1.2 targeting Silver rating and WELL Core V2 Pilot D&O Precertification targeting Platinum rating.
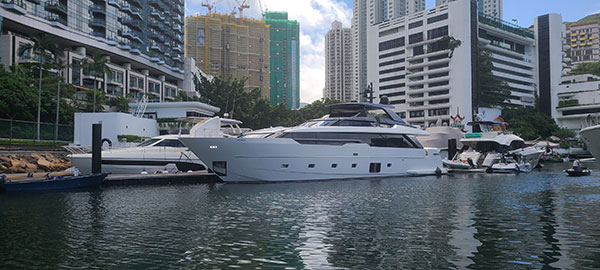
Upgrading the Power Supply to the Wet Berth at Aberdeen Marina Club, Deep Bay, H.K.
The Club provides about 170 wet berths in the marina area. Electric power supply and fresh water supply are provided to each boat via a service pedestal. Coordination with HKE is required for the non-standard electrical metering installation. Talent carried out electrical system design, including the upgrading of the industrial sockets in existing pedestal, distribution boards and L.V. main switchboard.
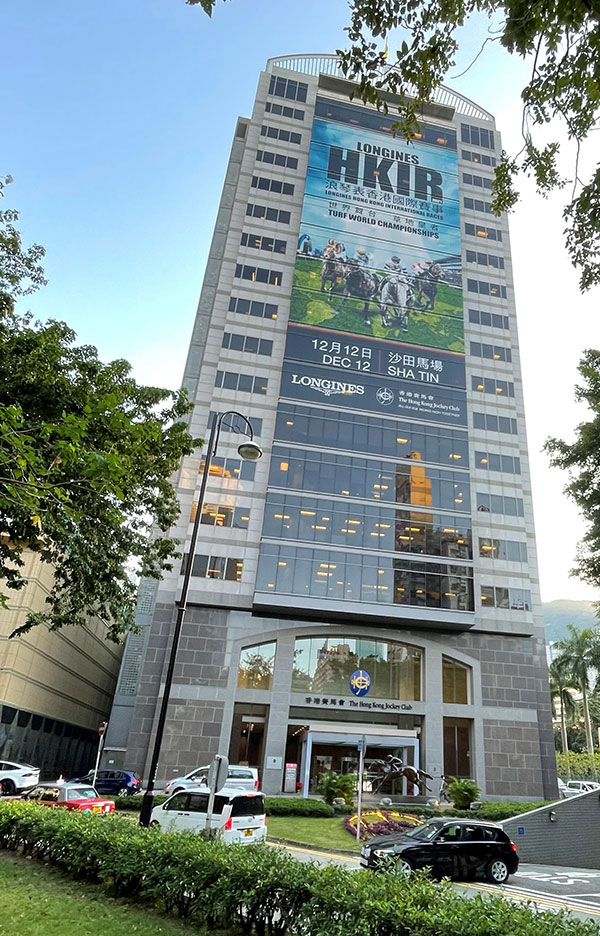
Office Re-layout of Jockey Club Headquarter, Happy Valley, H.K.
In order to fulfill the needs for the growth of business and expanding headcount, the Hong Kong Jockey Club intends to maximize efficiency of space and quantity of seats by re-arranging the layout of the headquarter office at One Sport Road, Happy Valley, Hong Kong. The re-layout works comprise 7 storeys of office floors with area of about 1,200m2 on each floor.
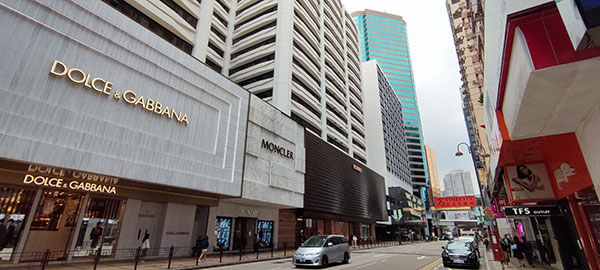
Alteration & Additional Works for Shop Re-configuration in Harbour City, Tsim Sha Tsui, H.K.
We are engaged in the Mechanical & Electrical consultancy services for 5 Alteration & Addition projects for reconfiguring shops in Harbour City in Year 2019 - 2021 to suit the leasing requirements. Works include shop sub-divisions, means of escape / fire compartment modification, barrier free access provisions, diversion / modification of appropriate M&E services and landlord provisions, etc. Talent carries out M&E design and project administration for the projects.
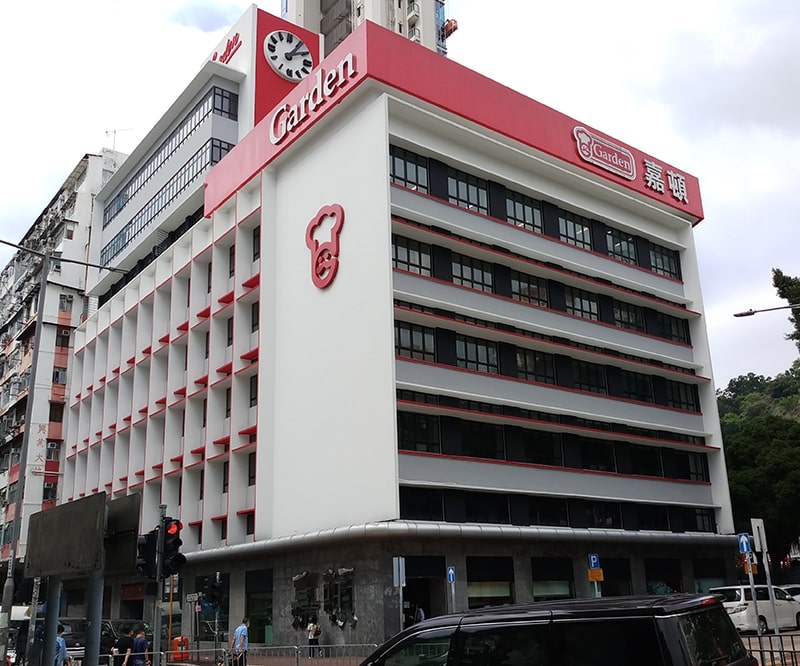
Proposed A&A Works for Garden, Sham Shui Po, H.K.
We are engaged in the Mechanical & Electrical consultancy services for the proposed A&A works of this Grade 2 historic and well-known local landmark building in Sham Shui Po. The current building consists of factory with a restaurant, functional in design and featuring typical modernist architectural element with the clock tower as an iconic feature which was constructed between 1951 and 1960. Project works shall include enhancement of the existing façade, renovation of ground floor to second floor with total area of approximately 3,000m2.
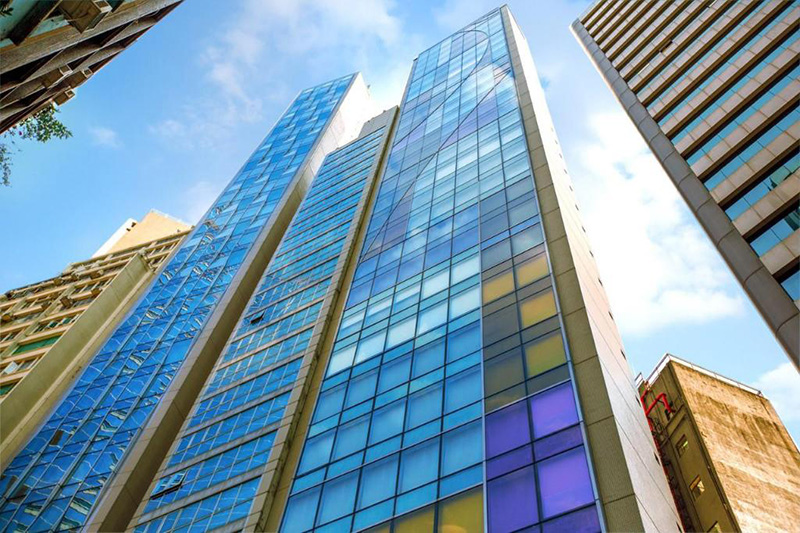
Conversion of Existing Hotel Bldg. to Office Bldg. at 202 Queen's Road Central, H.K.
The project involves conversion of existing 29-storey hotel building into office building. The total gross floor area is about 2,600m2. Talent carries out M&E design and project administration.
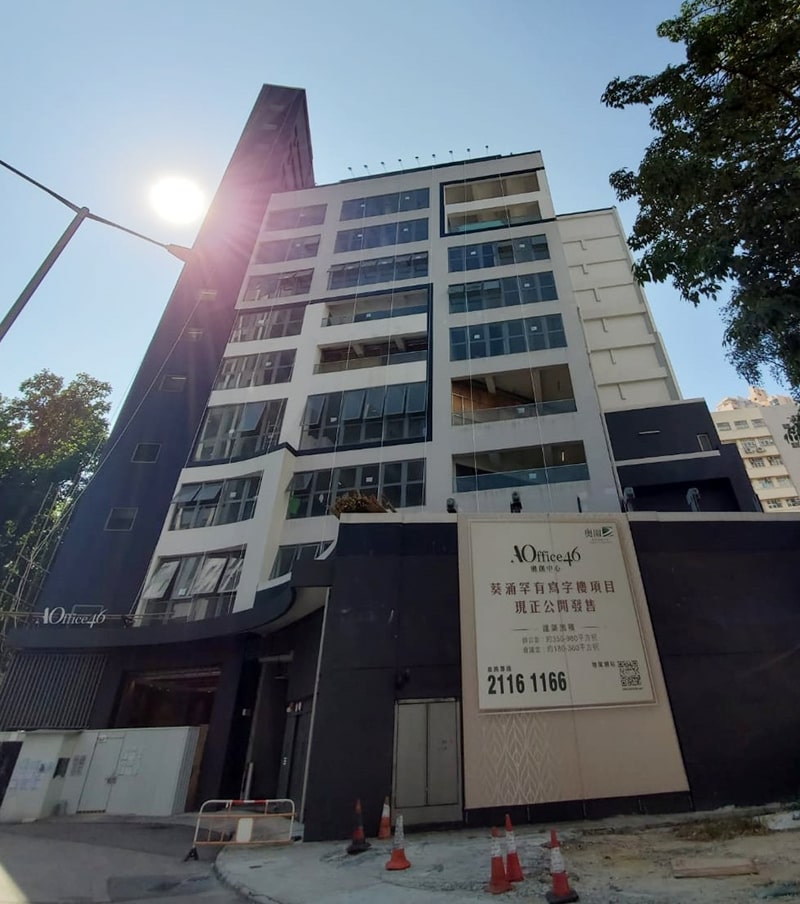
Office Building at 57-59 Kwok Shui Road, Kwai Chung, N.T.
This industrial building turned office is a 12-storey building with total floor area of around 9,600m2. The renovation and upgrading for the entire building comprise carpark, food & beverage outlets and office area. Works include modification of existing MVAC system, replacement of lifts and modification works of other M&E services, together with the associated works arising from the complete repartitioning of office areas, and enhancement of building façade. This is the first project Talent working with the client.
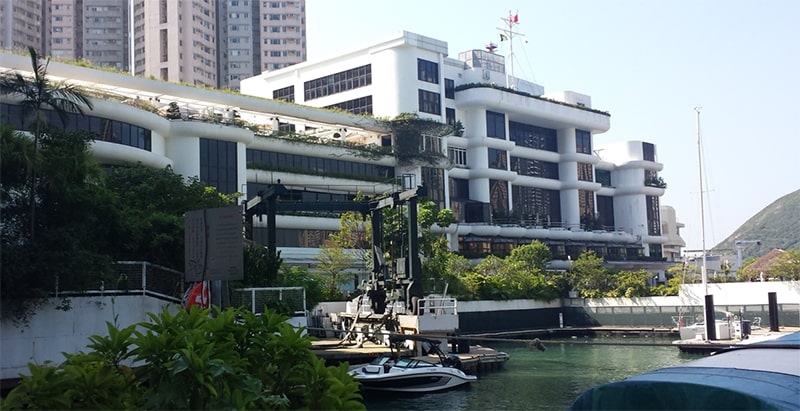
HVAC System Review and M&E Refurbishment for Aberdeen Marina Club, H.K.
The Aberdeen Marina Club was with A/C area of approx. 15,000m2. Works were carried out in 2 stages. First stage covered the studies on the performances of central chiller plant system, air balancing, water balancing, cooling load profiles, swimming pool water temperature control. Design for improvement works for balance of air flow and chilled water distribution and addition of a chiller were carried out. M&E design and project administration for renovation works to 1/F Function Rooms and Fine Dining were carried out subsequently.
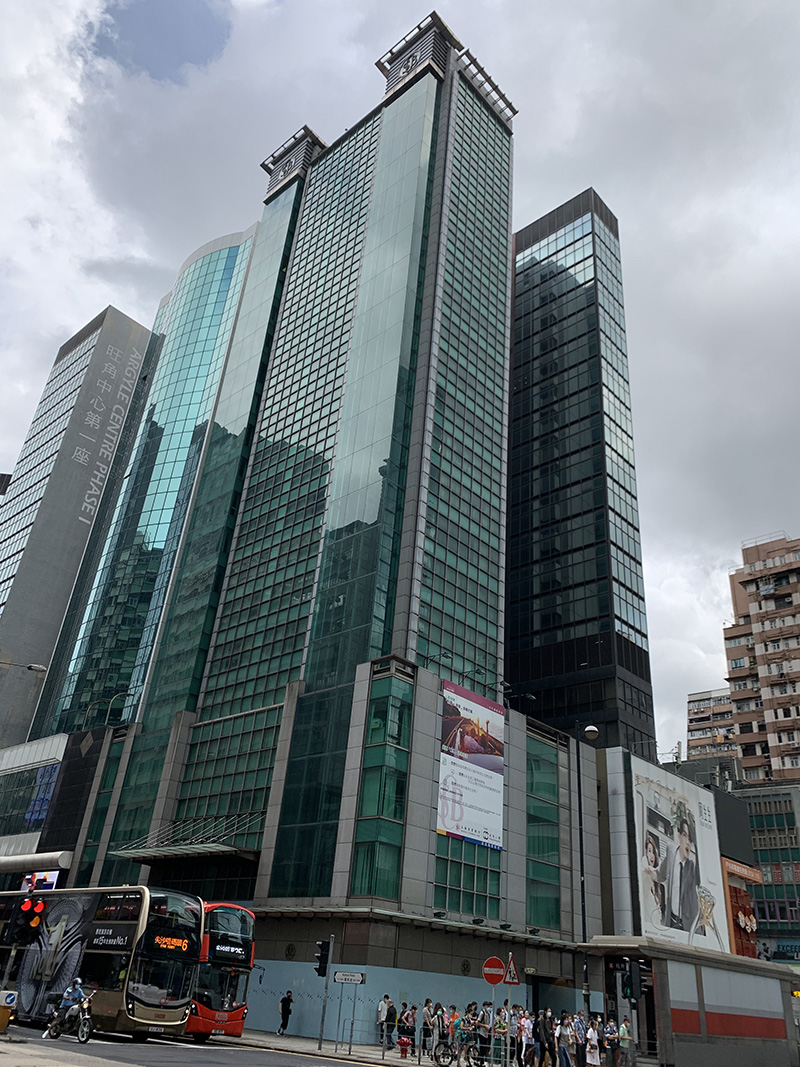
Refurbishment at 666 Nathan Road, Mongkok, Hong Kong
Total refurbishment area for the existing commercial building is around 7,250 m2. Talent carries out M&E design and project administration for the reprovision of M&E services and upgrading of main M&E plants such as new chiller system, transformer room and power distribution system.
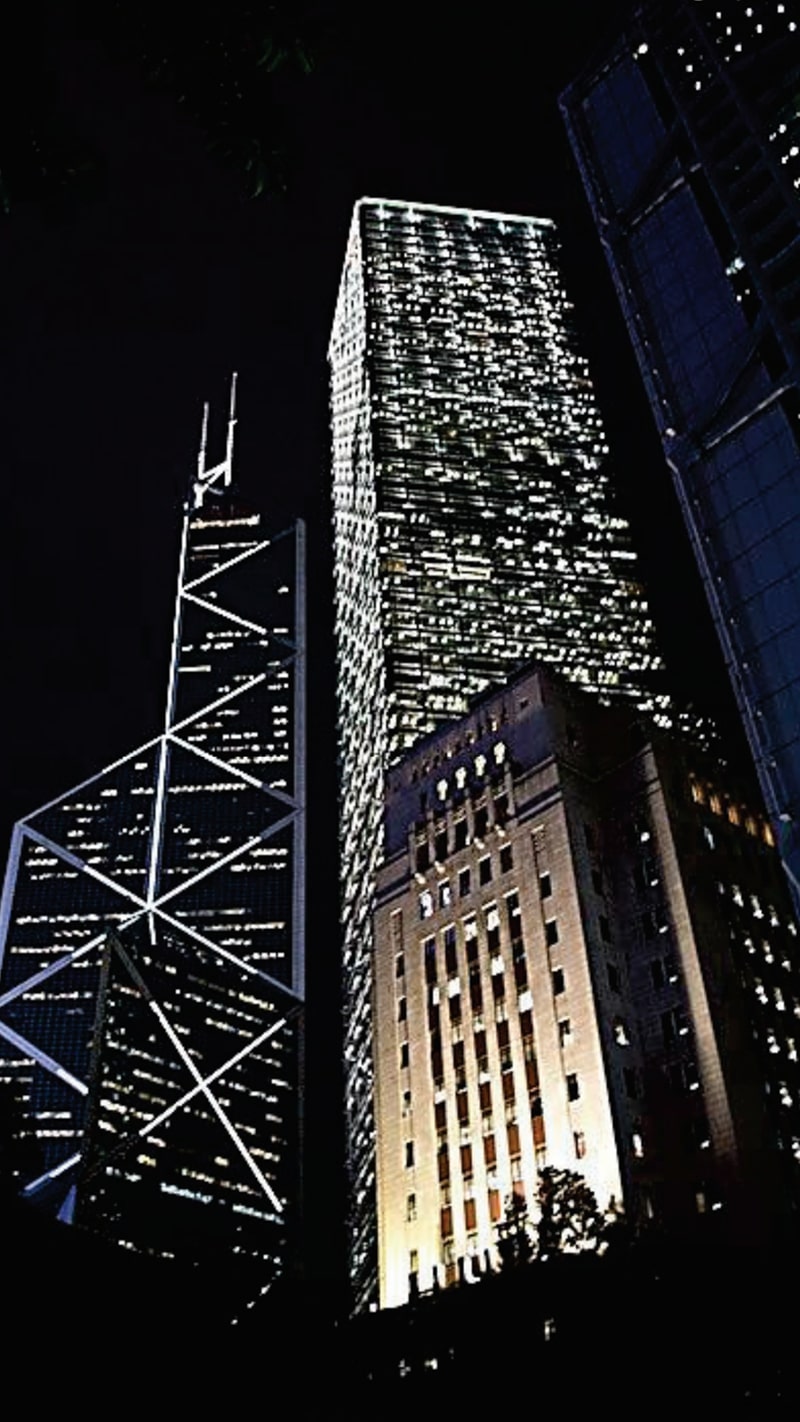
Façade Enhancement Works at The Bank of China Building, Central, H.K.
Talent was engaged in the Mechanical & Electrical consultancy services for façade enhancement works of this Grade 1 historic and well-known local landmark building in Central. Works include enhancement of the existing façade and roof by providing lighting effect and lightboxes installation, associated power supply and chiller plant modification. Works were carried out in 2 phases. The whole installation was completed in September 2017. Close co-ordination and swift decision were critical to the timely completion of the tightly scheduled project.
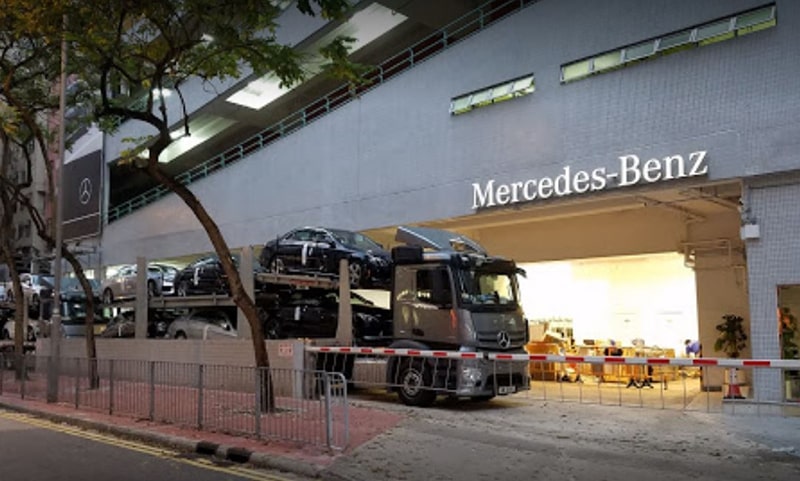
Retail Network Project for Zung Fu at Chai Wan and Hung Hom, H.K.
Talent was engaged in the renovation works for Zung Fu (Mercedes Sales and Service Centres) in Chai Wan and Hunghom with total areas of about 17,000m2 and 6,000m2 respectively. Buildings are equipped as new/renovated car sales and service centres. New car ramp was constructed to facilitate the traffic for Chai Wan Project. Talent carried out the M&E design and project administration for the projects, particularly to upgrade the existing M&E systems including new/upgraded transformers, normal and essential power supply systems, chiller plant system, fire services, plumbing & drainage systems and lift installations to achieve high energy efficiencies and fulfill the functional requirements of the projects.
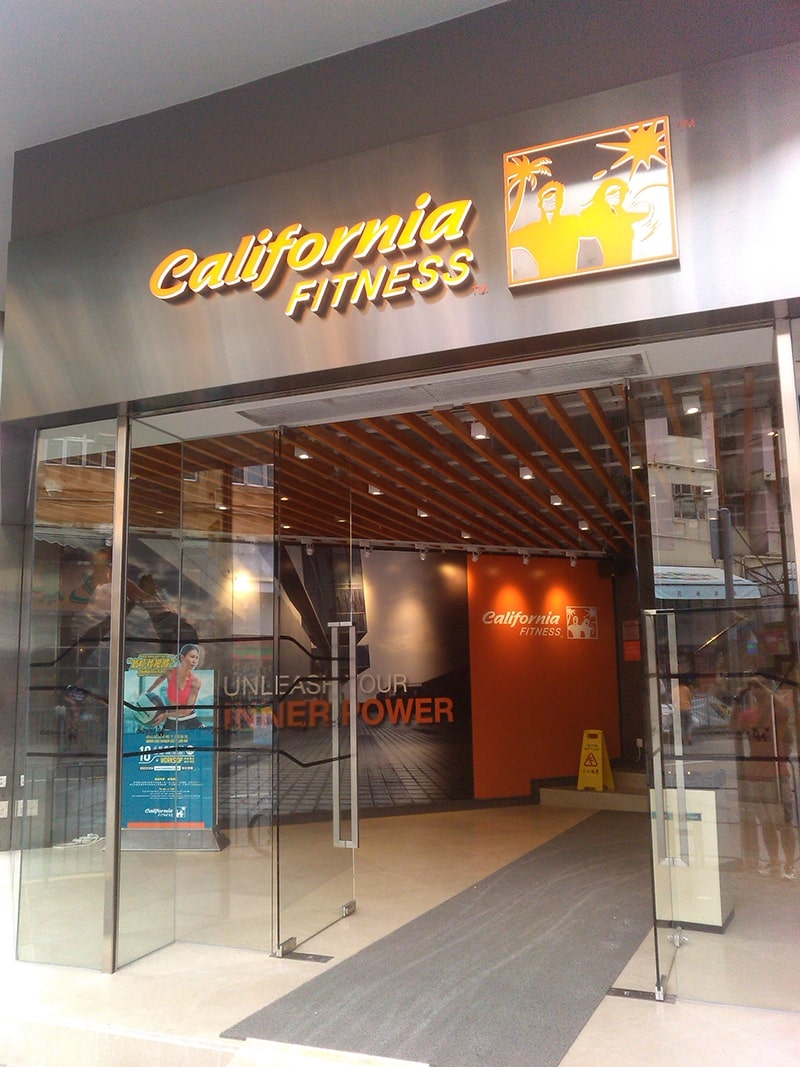
California Fitness Centres at Whampoa Garden, Hunghom, H.K.
At the completions of 2 California Fitness Centres in Yan Ching Street, Tuen Mun and renovation of Myoga in Grand Tower, Mongkok H.K. in mid of 2015, Talent started the design work for the centre in Whampoa Garden. The centre occupies G/F of site 4 in Whampoa Garden with total floor area of 2,500m2. Talent carried out M&E design and project administration for the project. The project was completed in March 2016.
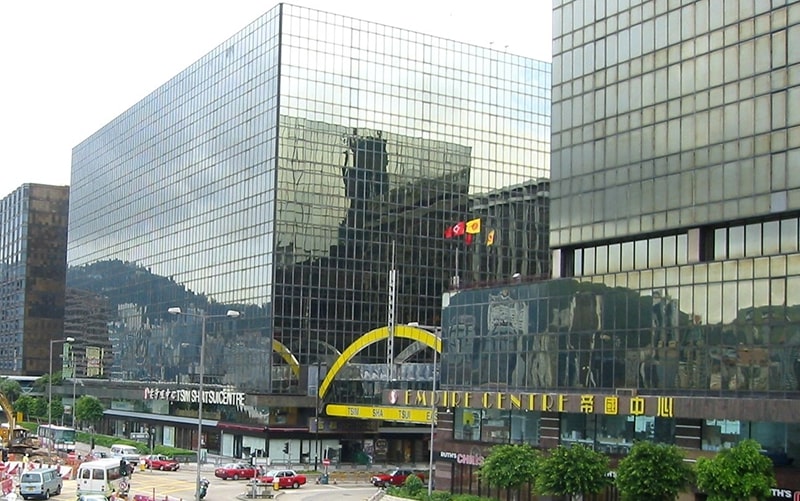
Renovation of Shopping Arcades in Tsimshatsui Centre & Empire Centre, TST, HK
Talent had been taking part in the system condition studies and renovations of these 2 buildings for many years. This was the 3rd time Talent carried out M&E consultancy for the renovation works. The work covered G/F and Upper Ground of the 2 buildings. Working with the long term client is always pleasant and fortifying our confidence.
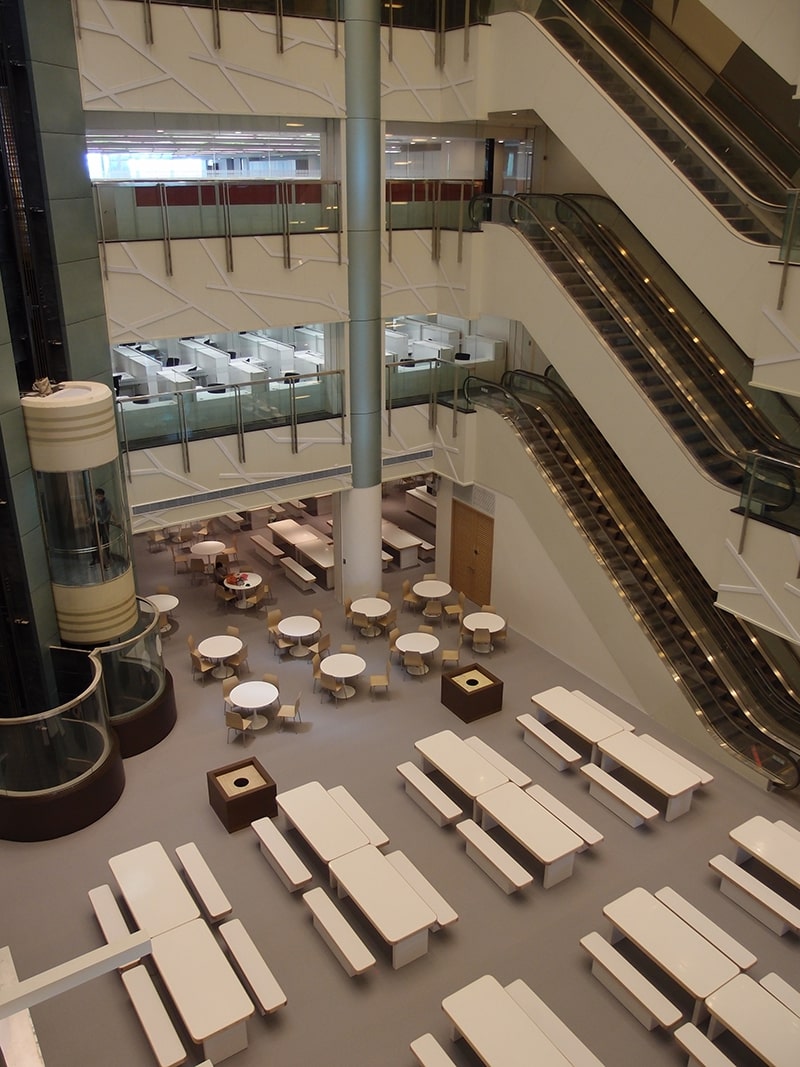
Li & Fung Office at Four Point Sheraton, Shenzhen, Guangdong, China
The new office locates at 1/F to 3/F podium of the hotel. It consists of offices, meeting rooms, multi-purpose rooms, recruitment center, canteens, laboratories, work rooms, etc. with total floor area around 12,000m2. Talent carried out design and project administration for the fitting out works.
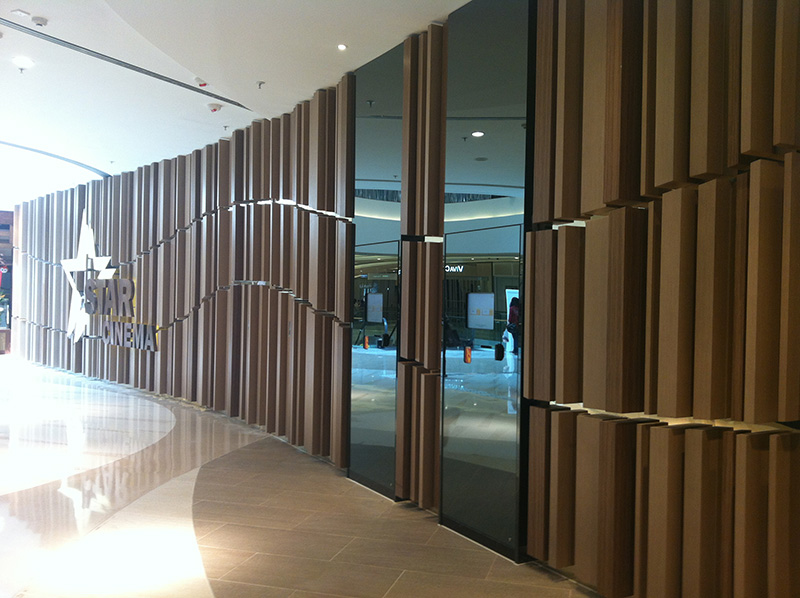
Cinemas at Tseung Kwan O Area 56, H.K
The cinema cluster consists of 7 cinemas with total area of 2,100m2. Talent carried out M&E design and project administration for the project.
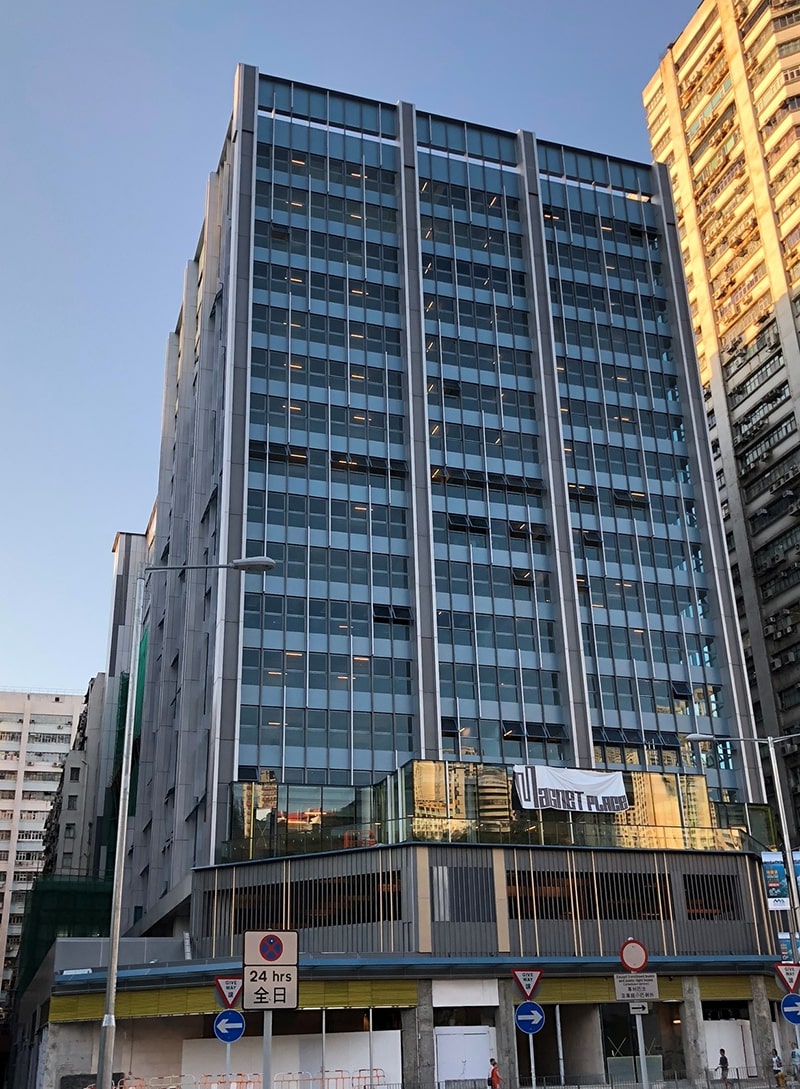
A&A Works for Prosperity Centre, Kwai Chung, H.K.
The commercial office blocks were converted from an industrial building with floor area of 21,185m2. Electrical and cooling load calculations, plant condition and configuration studies were carried out to cope with operation needs of new usages. Works included replacement of existing chiller plant and MVAC system, addition of generator set, replacement / addition of lifts and escalators and the associated modification works of other M&E services.
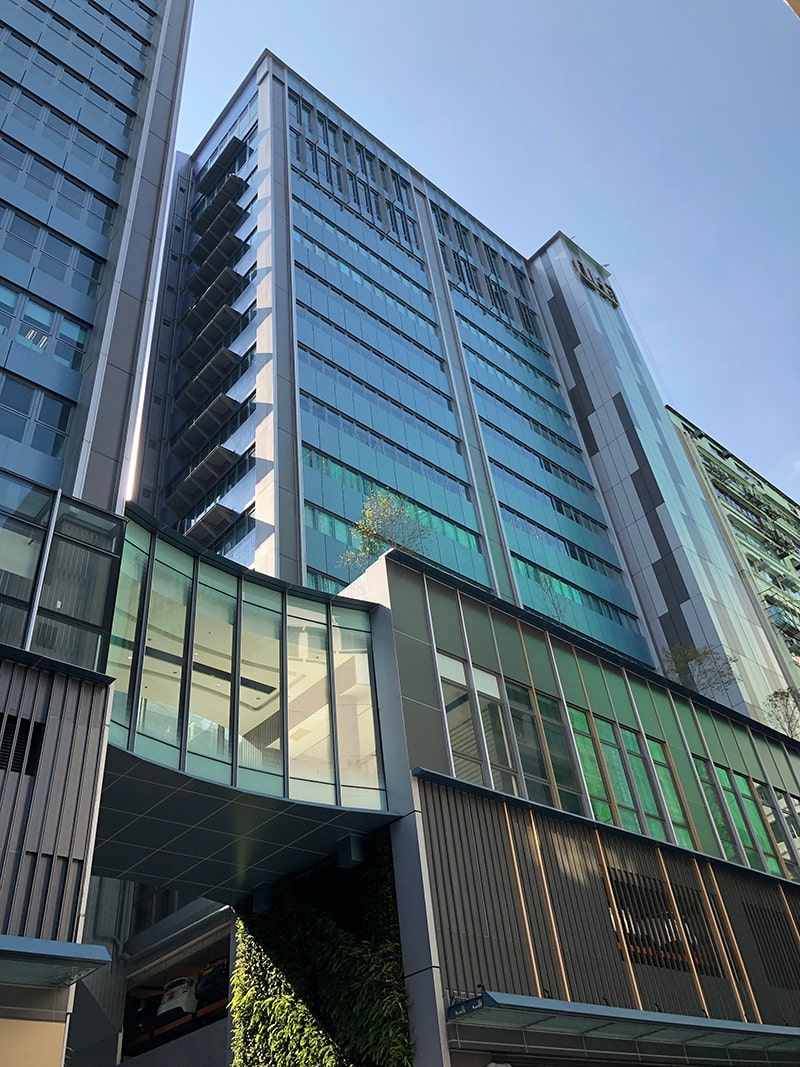
A&A Works for Yoo Hoo Tower, Kwai Chung, H.K.
The commercial office blocks were converted from an industrial building with floor area of 12,293m2. The scope of works comprised electrical and cooling load calculations, plant condition and configuration studies to cope with operation needs of new usages. Works included replacement of existing chiller plant and MVAC system, relocation & upgrading of the existing transformer, main switch rooms replacement, addition of lifts and associated modification works of other M&E services.
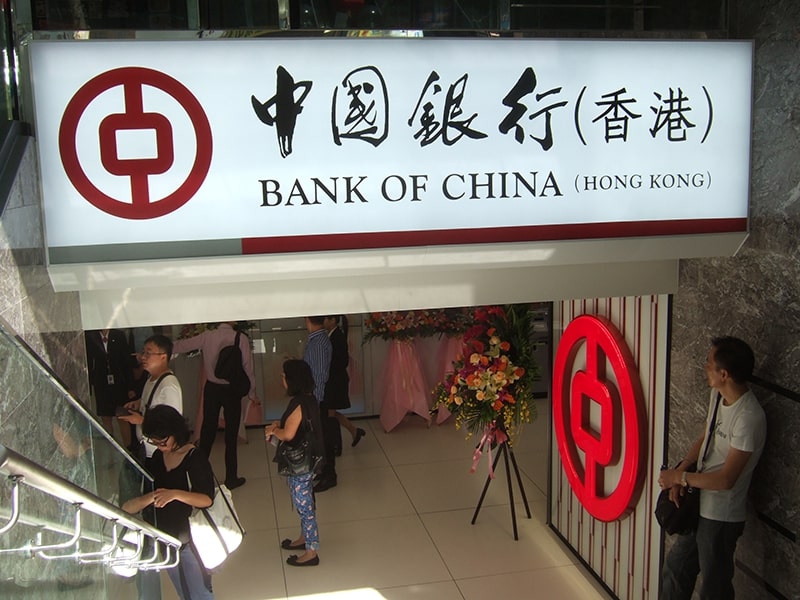
Retail Banking Outlets of the Bank of China (HK)
Talent carried out M&E designs and project administrations for a number of retail banking outlets of the Bank of China (HK) :-
MTR Stations - 4 branch with 65m2 (completed 2020)
Tseung Kwan O - 2 branch with 360m2 (completed 2020)
Ngan Tau Kok - 2 branch with 350m2 (completed 2018; 2019)
Sham Shui Po - 2 branch with 550m2 (completed 2019)
Jordan - 1 branch with 900m2 (completed 2019)
Siu Sai Wan - 1 branch with 10m2 (completed 2019)
Tsimshatsui - 1 branch with 300m2 (completed 2014)
Tsimshatsui East - 1 branch with 500m2 (completed 2014)
Causeway Bay - 4 branches with 700m2 (completed 2015; 2019)
North Point - 3 branches with 1,000m2 (completed 2015; 2019)
Yuen Long - 2 branches with 1,100m2 (completed 2015)
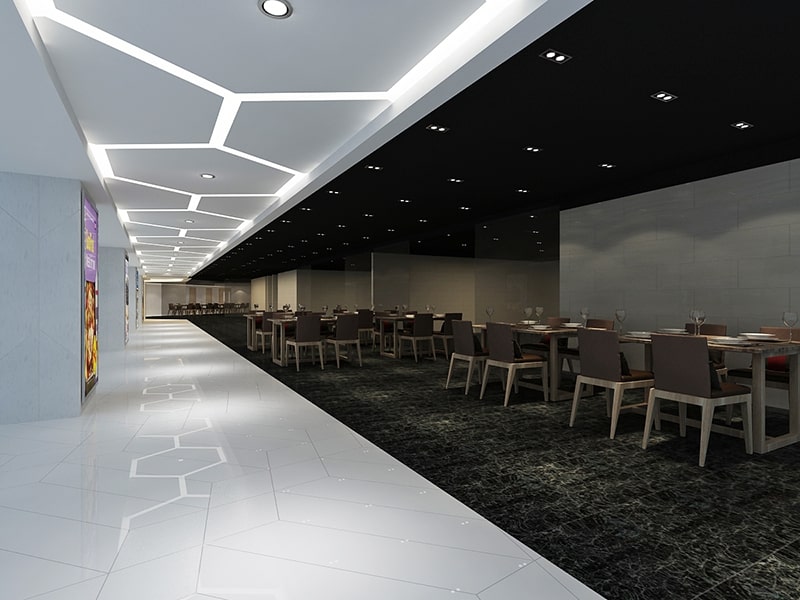
Proposed Renovation at 5/F Windsor House, 311 Gloucester Rd., Causeway Bay, H.K.
The commercial complex is located at the heart of Causeway Bay district. The M&E consultancy was for the remodeling of shopping area on 5/F and the refurbishment of facade. During the renovation period, the commercial complex was still being operated. Meticulous phasing, noise control and prevention of nuisance were vital to shopping centre / office operation.
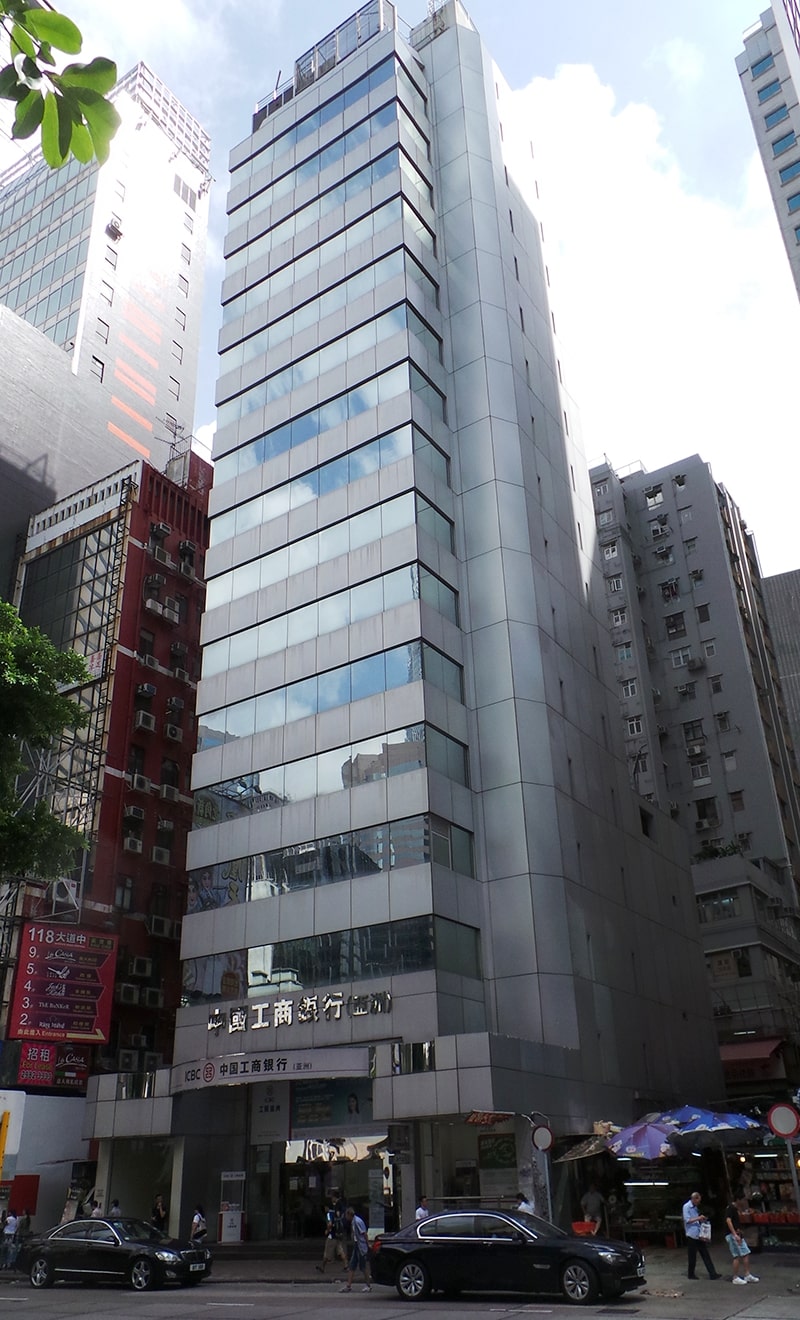
A&A Works for G/F to 2/F and 11/F & 12/F, ICBC Tower, 122 Queen's Road Central, H.K.
The project entialed the upgrading of internal shopping area on G/F to 2/F of a commercial centre and the renewal of building facade with total floor area of 279m2. The scope included the demolition of slabs for 12/F and R/F for transferring GFA to podium. Talent carried out M&E design and project administration for the project.
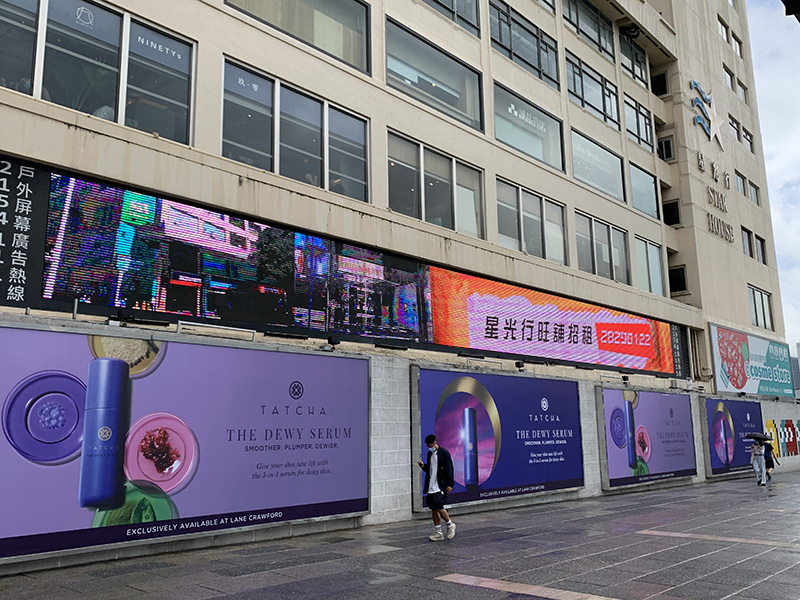
LED Wall and AV System at 1/F Star House, H.K.
A new LED wall of 27m x 2m and audio visual system are provided at Star House. Talent carried out M&E design and project administration for the project.
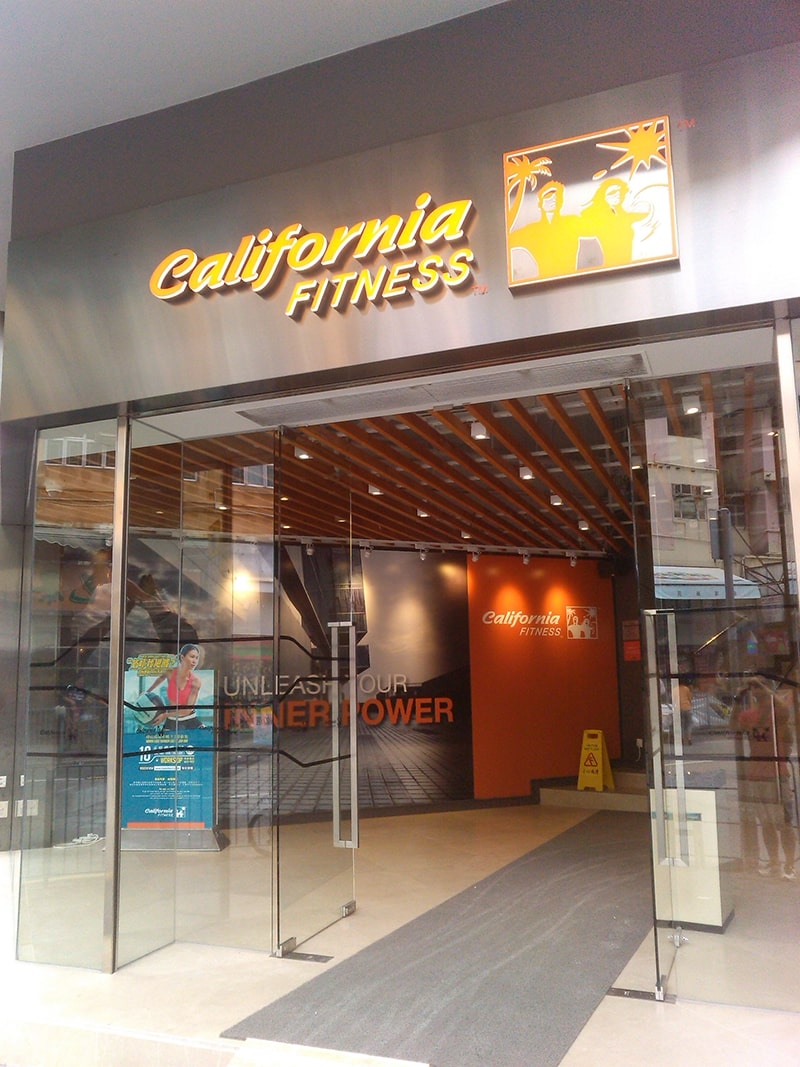
California Fitness Centre at Yan Ching Street, Tuen Mun, H.K.
The fitness centre occupies 1/F to 3/F at 7-35 Yan Ching Street, Tuen Mun with totel floor area of 2,280m2. Talent carried out M&E design and project administration for the project.
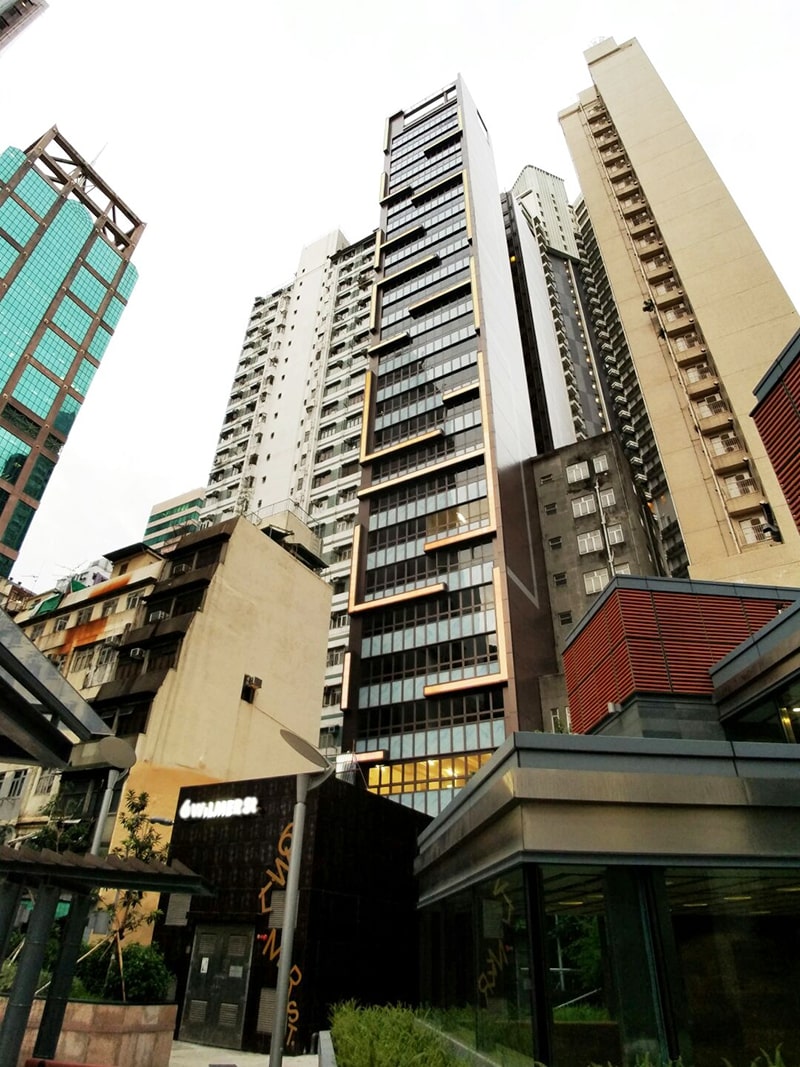
Renovation of Wai Wah Commercial Centre at Wilmer Street, Sheung Wan, H.K.
The building consists of 27-storey office building and shops at G/F. The renovation comprised the convertion of the usage on G/F to 2/F to F&B, upgrading internal office and renewal of building façade with total floor area of 7,430m2. Talent carried out M&E design and project administration for the project.
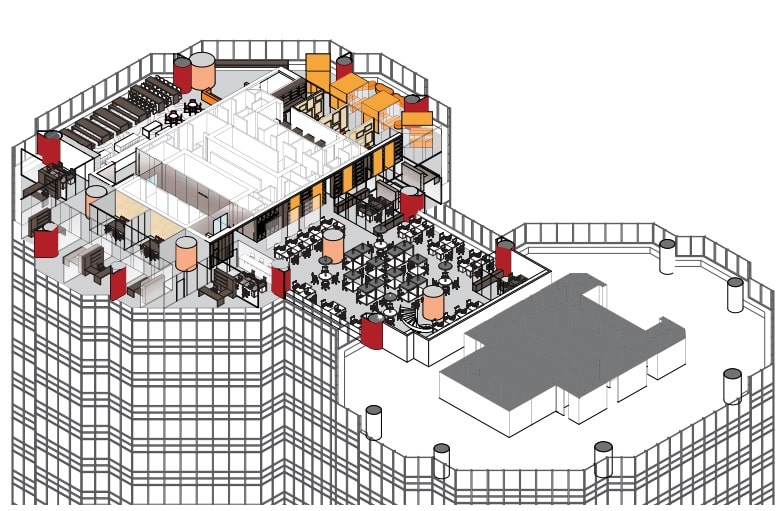
Renovation of Mckinsey & Company Office at Kerry Center, Beijing, China
The office occupies 19/F & 20/F of the Beijing Kerry Center with floor area of 1,800m2. Mission critical facilities include air purification system and intelligent control system. Talent carried out E&M design for the office and infrastructure upgrading.
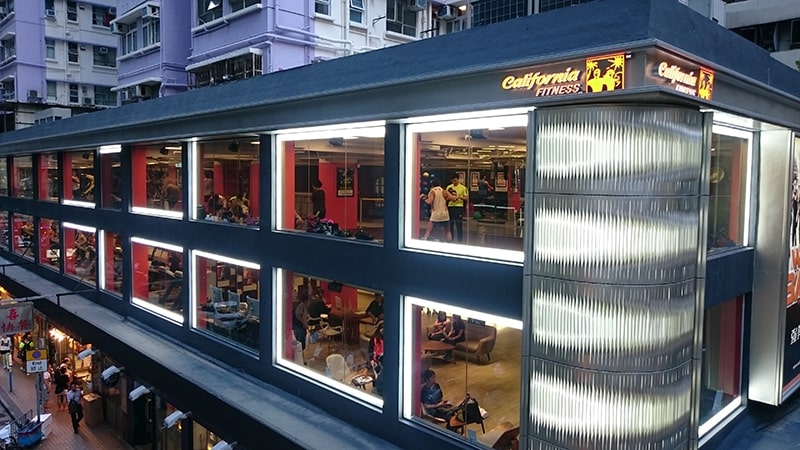
California Fitness Centre at Kin Lee Building, Wanchai, H.K.
The fitness centre occupies 1/F & 2/F of the building with total floor area of 1,740m2. Talent carried out M&E design and project administration for the project.
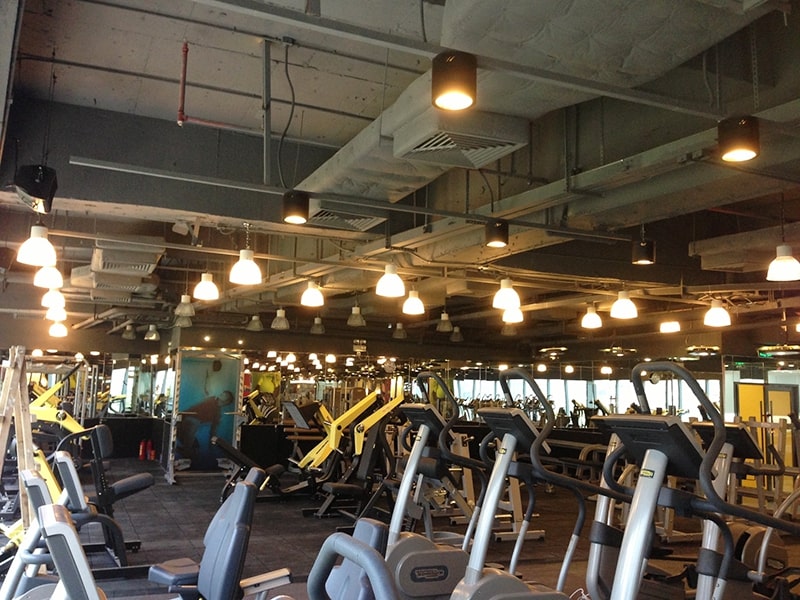
California Fitness Centre at Season Mall, Tianhe, Guangzhou, China
The fitness centre occupies 3/F & 4/F of the season mall with total floor area of 1,750m2. Talent carried out M&E design and project administration for the project. This is the 11th fitness centre Talent commissioned for the client.
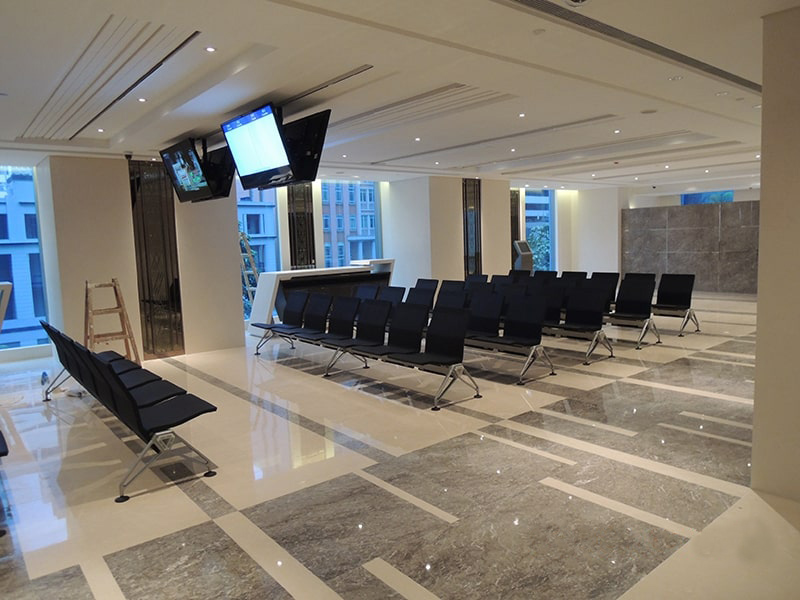
China Visa Office in China Resources Building, Wanchai, H.K.
The visa office is located in the high block of the China Resources Building and is operated by China Foreign Affair Office with total area 4,000m2 occupying 3-storey premises. The premises comprises of visa hall, back office and canteen. Talent carried out M&E design and project administration.
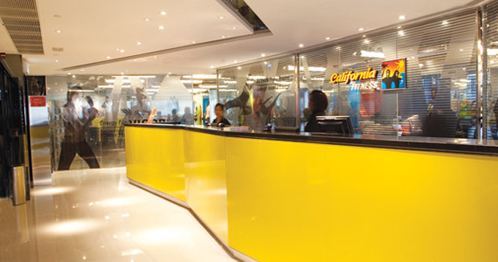
California Fitness Centre at L Place, Tsimshatsui, Hong Kong
The fitness centre occupies 11/F to 16/F of The L Place in Central with floor area of 2,300m2. This is the 8th fitness center Talent commissioned for the same client. Fully grasping the client’s requirements renders us carrying out design work expediently. Talent had also commissioned another California Fitness Centre in Grand Plaza in Mongkok and was completed in March 2012.
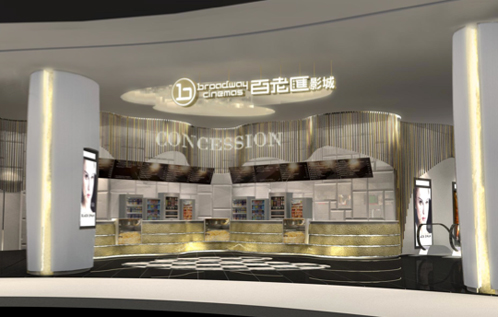
Cinemas in Shanghai, Chengdu, Chongqing and Shenyang, China
A popular cinema chain expands its territory in China. Talent was engaged in 4 of their target locations. Each of the cinema clusters is with 6 to 8 cinemas. Talent carried out M&E design and project administration for these cinema clusters.
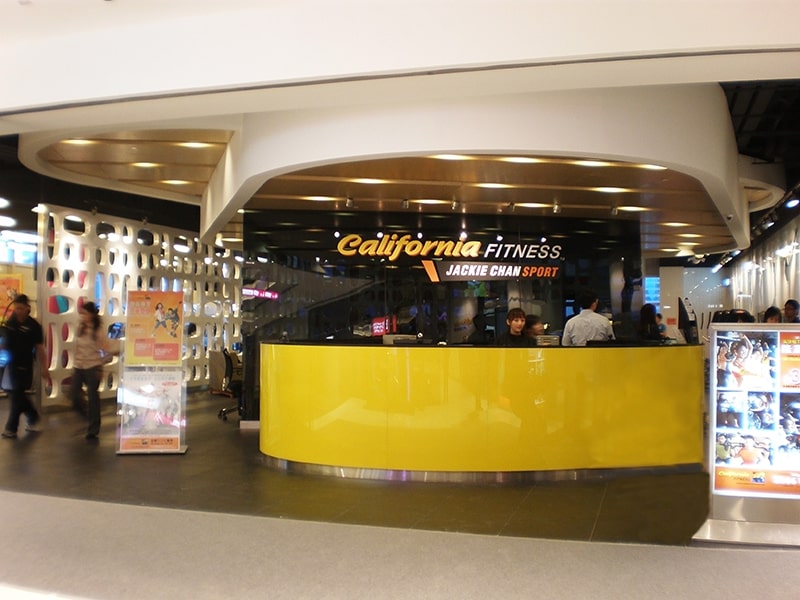
California Fitness Centre at The One, Nathan Road, Tsim Sha Tsui, H.K.
The fitness centre occupies UG2/F, 9/F to 11/F of The One with total floor area of 2,300m2. This was the 7th fitness center Talent commissioned for the same client.
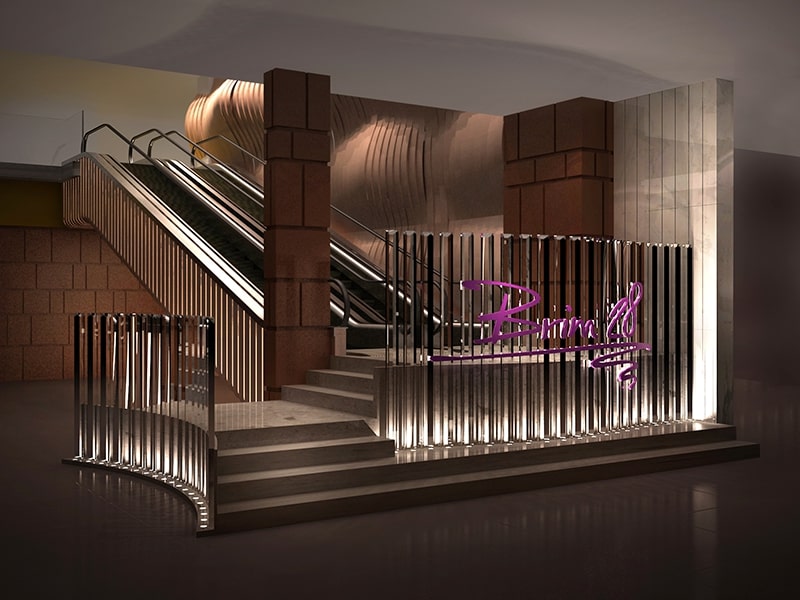
Converision of Office to Food Outlets on 2/F & 3/F Causeway Centre, Wanchai, H.K.
2/F & 3/F Causeway Centre was office space with total area of 4,000m2 and become food outlets after conversion. It forms a food outlet cluster with Salitun at the level below.
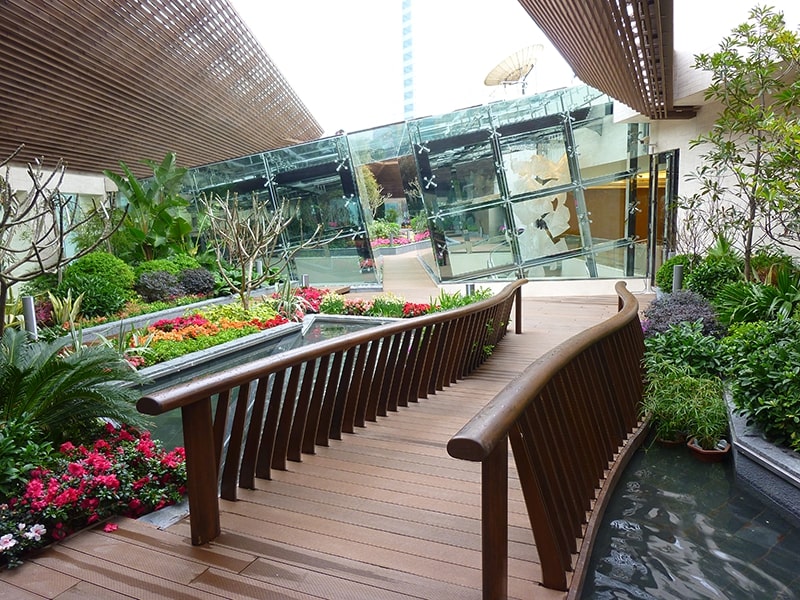
Refurbishment of China Resources Headquarters on 49/F & 50/F China Resources Building, Wanchai, H.K.
The headquarters were refurbished in 1997 and underwent another renovation and refurbishment in 2010. Total area is around 3,000m2 with outdoor landscape space of around 1,200m2. All major M&E equipment and facilities were replaced.
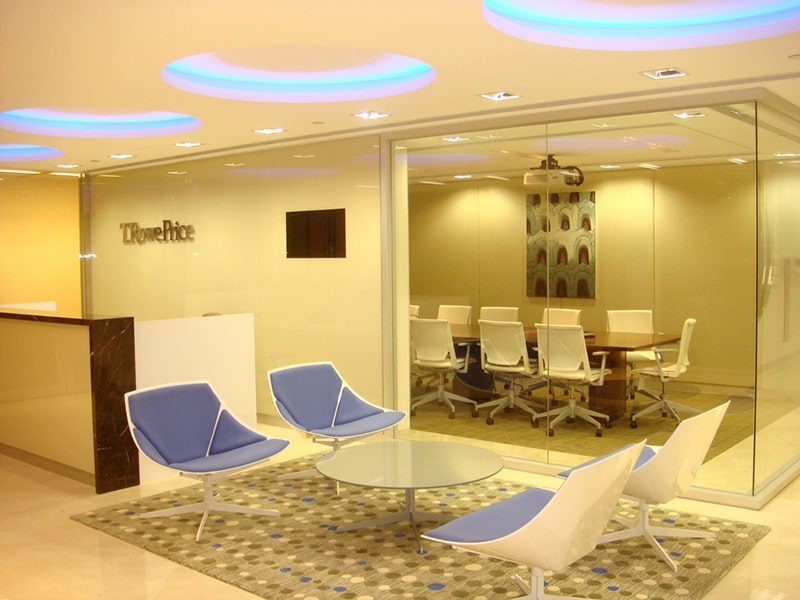
Fit-out for T. Rowe Price Office on 21/F Jardine House, H.K.
The consultancy for the financial institution comprises of M&E services for the fitting-out of office area and server room with total area of around 1,640m2.
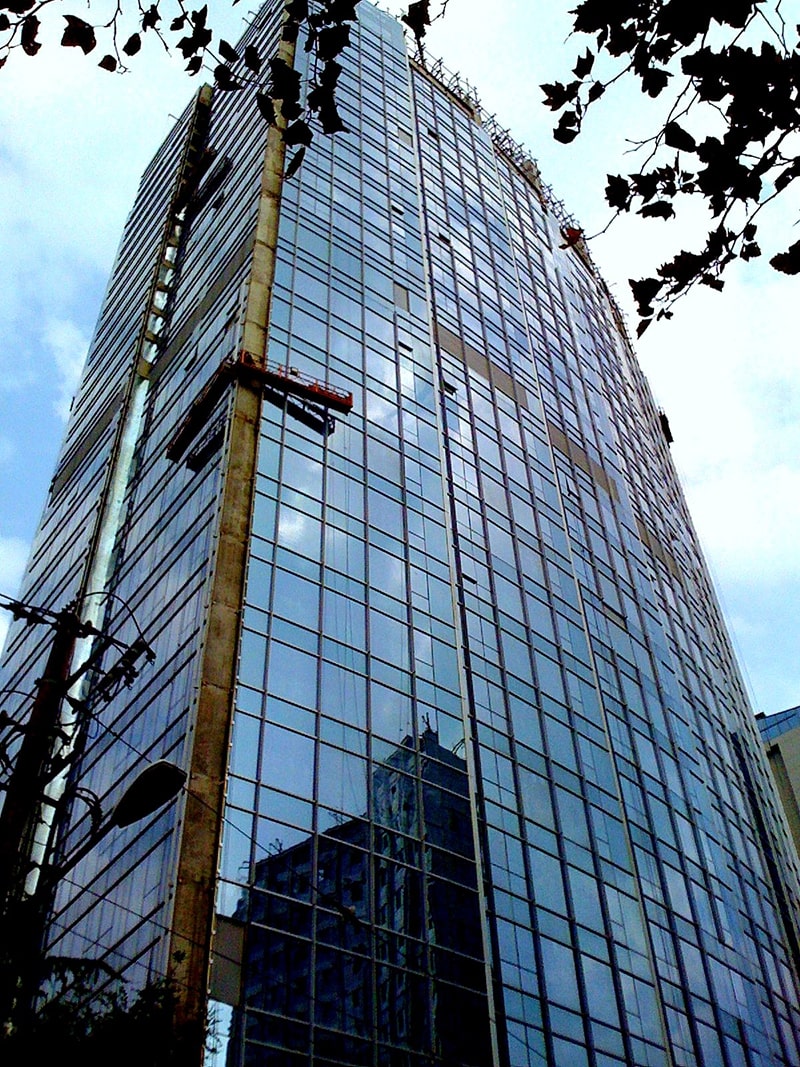
Conversion of Shangri-La Hotel in Qingdao, Shandong, China
Part of Shangri-La Hotel in Qingdao underwent modification converting 17,000m2 service apartments into offices. The whole design and construction period was only 6 months. This needed a tight co-ordination and collaboration among the design team, client and the contractor.
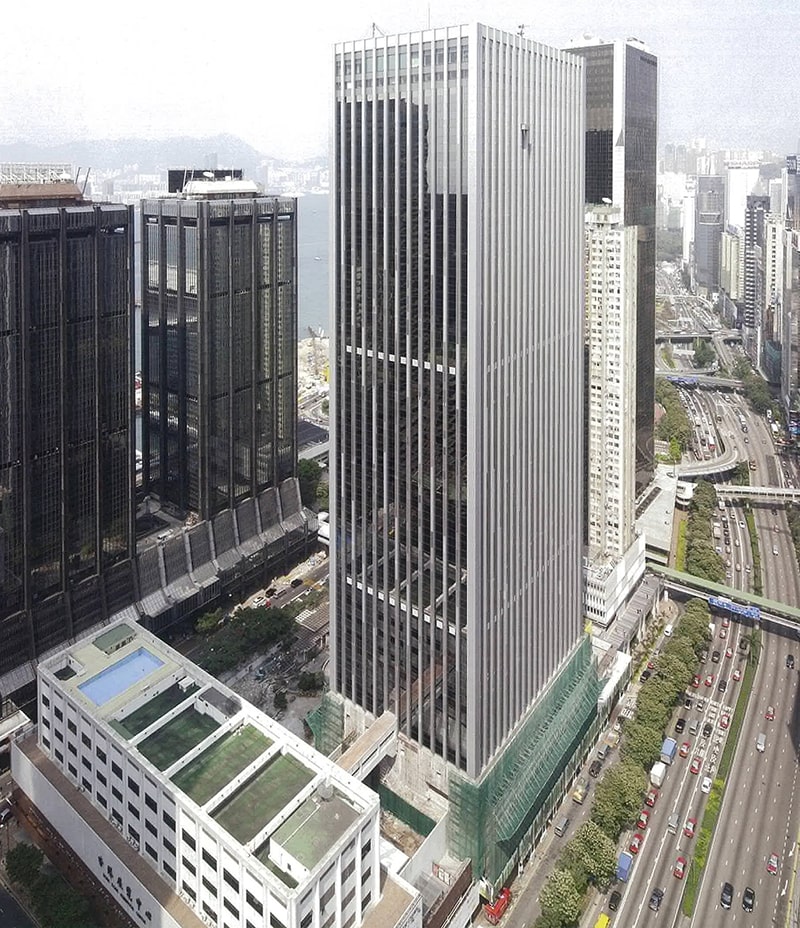
Remodelling of China Resources Building Cluster, Wanchai, H.K.
The project covers the remodelling of podium shops in Causeway Centre, China Resources Building, redevelopment of low block for erection of a hotel, reshuffle the top 3 storeys of the China Resources Building, remodelling of the Chinese garden at Harbour Road, refurbishment of facade of China Resources Building and Causeway Centre. Talent carried out M&E design and project administration for the project. The project had obtained several awards for Green Design and Quality Building.
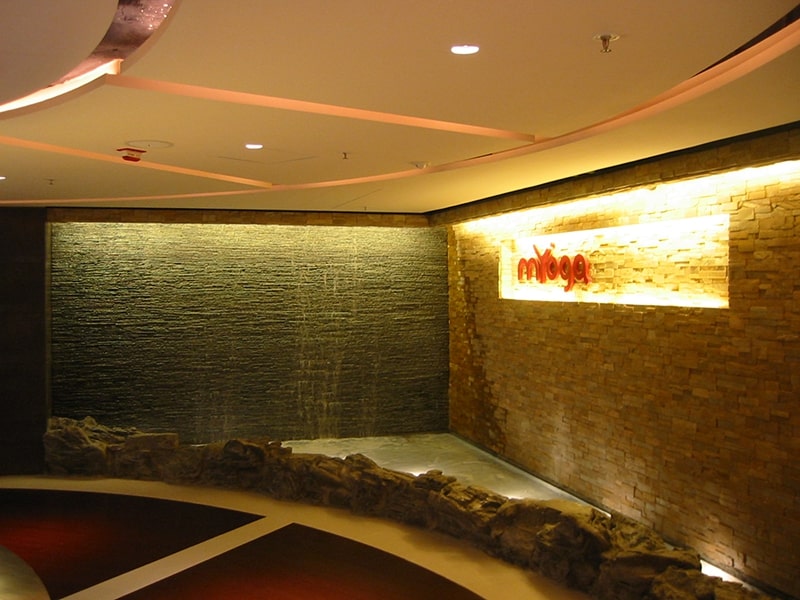
Myoga in World Trade Centre, Causeway Bay, H.K.
The centre is for high cabinet yoga which is the 2nd project of the same type we commissioned for JV Fitness Group. Total floor area is around 1,620m2. Talent carried out M&E design and project administration for the project.
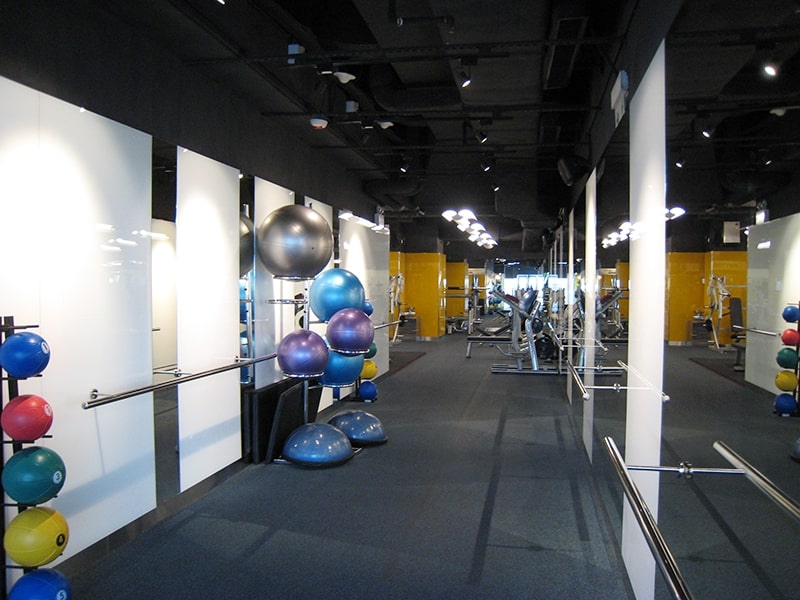
California Fitness Centre in Mega Box, Kowloon Bay, H.K.
The fitness centre occupies 7/F & 8/F of the Mega Box with total floor area of 2,850m2. An outdoor swimming pool of 3,580m2 is also part of the centre. Talent carried out M&E design and project administration for the project.
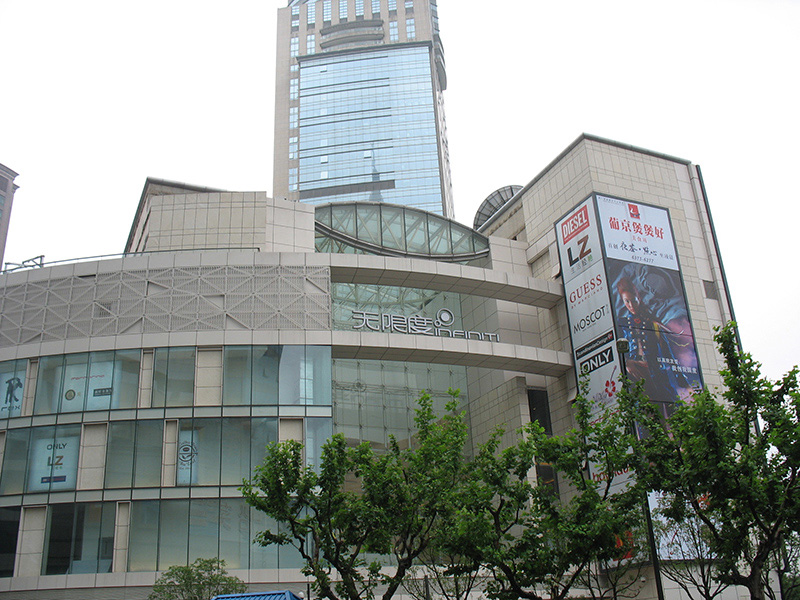
California Fitness Centre at Shanghai, China
The fitness centre is located in Luwan district in Shanghai with an area of 3,500m2. This is one of the pilot centre in China. Talent carried out M&E design and project administration for the project.
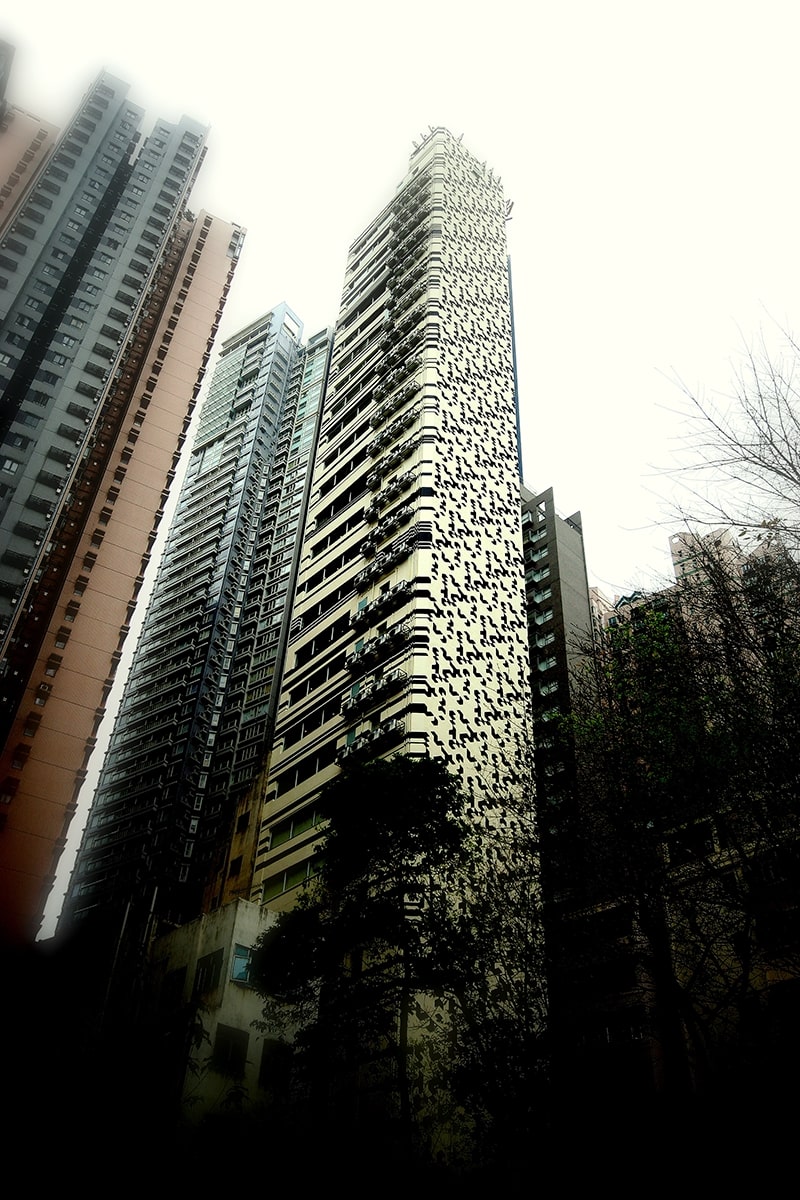
Izi Business Centre at 151 Hollywood Road, Central, H.K.
The business centre is 24 hour operated with floor area of about 3,000m2 and 48 business modules. Talent carried out M&E design and project administration for the project.
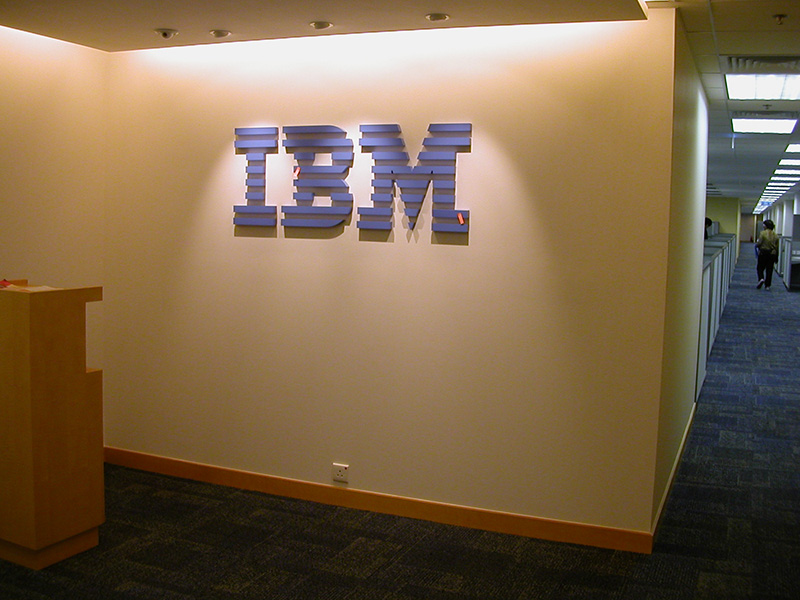
IBM Office at Warwick House, Taikoo Place, H.K.
Scope includes design and project administration of the M&E installation for the fitting-out project. The office occupies an floor area of 1,600m2 including offices and server rooms. Talent carried out M&E design & project administration.
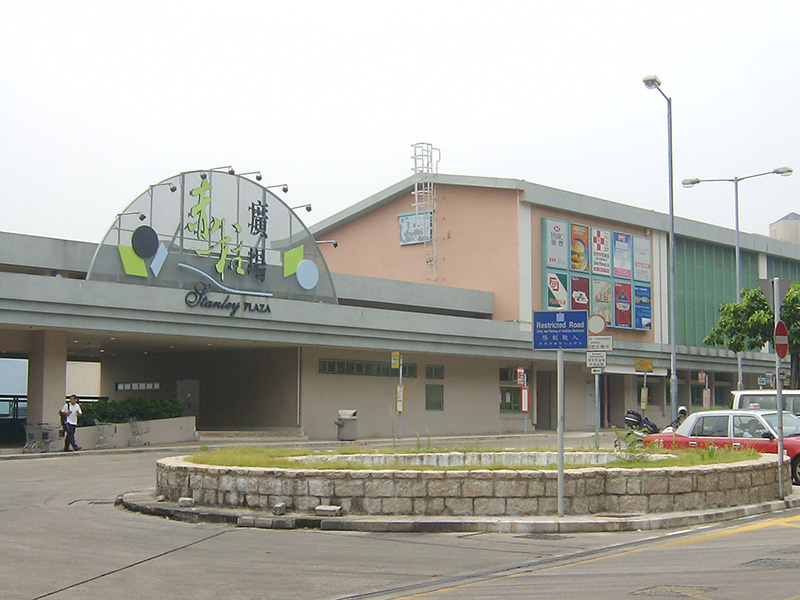
Remodelling of Stanley Plaza & Tsz Wan Shan Shopping Centre, H.K.
The 2 shopping arcades are owned and managed by The Link. These shopping arcades are undergoing upgrading and renewal to match market needs. Talent was engaged by the Architect to carry out M&E consultancy.

Renovation of Canteen at 2/F Causeway Centre, Wanchai, H.K.
The canteen is used by CRC Group and is undergoing complete renovation. The scope of work included the design and project administration for all M&E system.
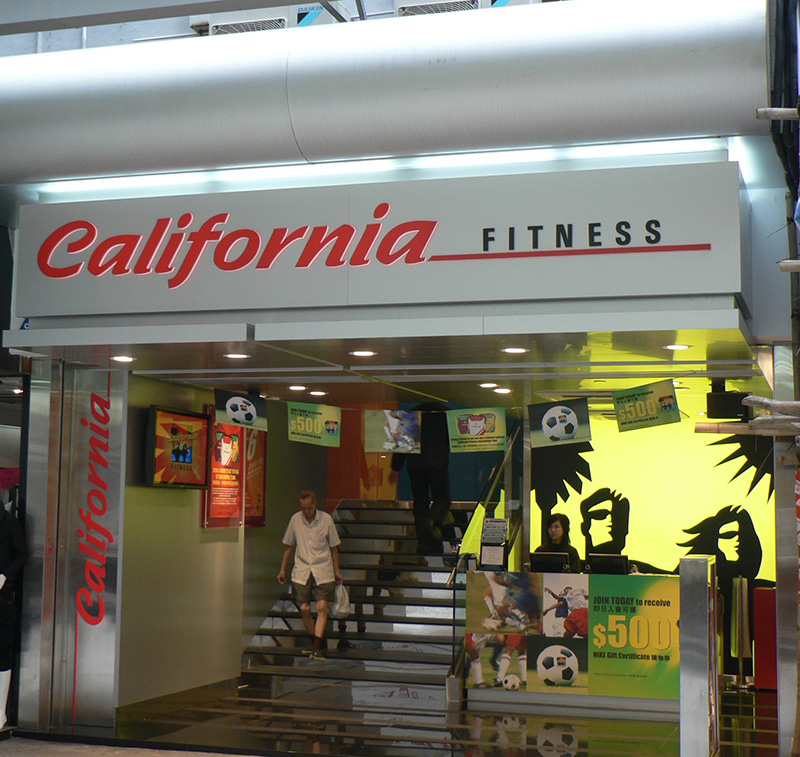
California Fitness Centre at 638 Nathan Road and Sai Yeung Choi Street, Kln. H.K.
The fitness club in Nathan Road is for the teaching of high ambient Yoga with total floor area of 2,600m2. Heating facility is provided to achieve high room temperature. The one in Sai Yeung Choi Street is a regular fitness centre with floor area of 2,600m2. Talent carried out M&E design & project administration.
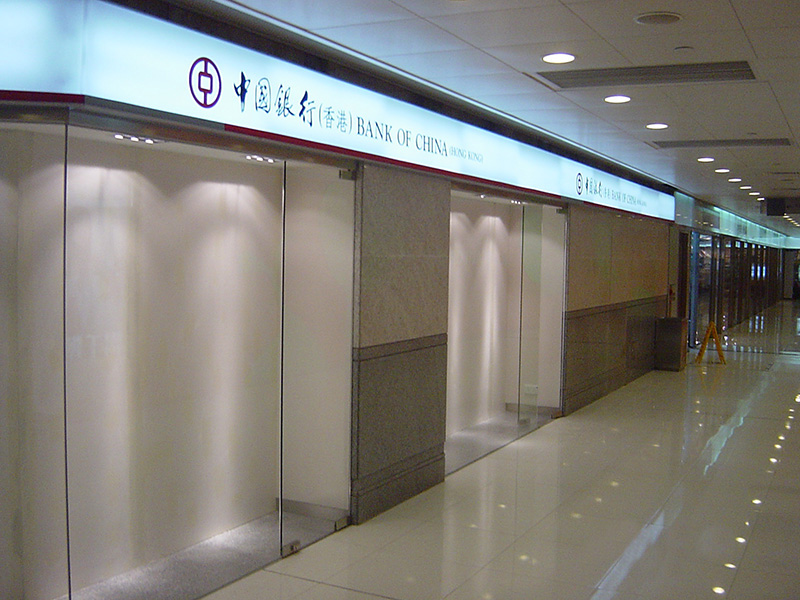
Bank of China Kwun Tong (Hoi Yuen Road), Shatin & TST (Carnavon Road) Branches
The scope of work comprises the M&E design and project administration for the 3 BOC branches. Talent carried out M&E design & project administration.
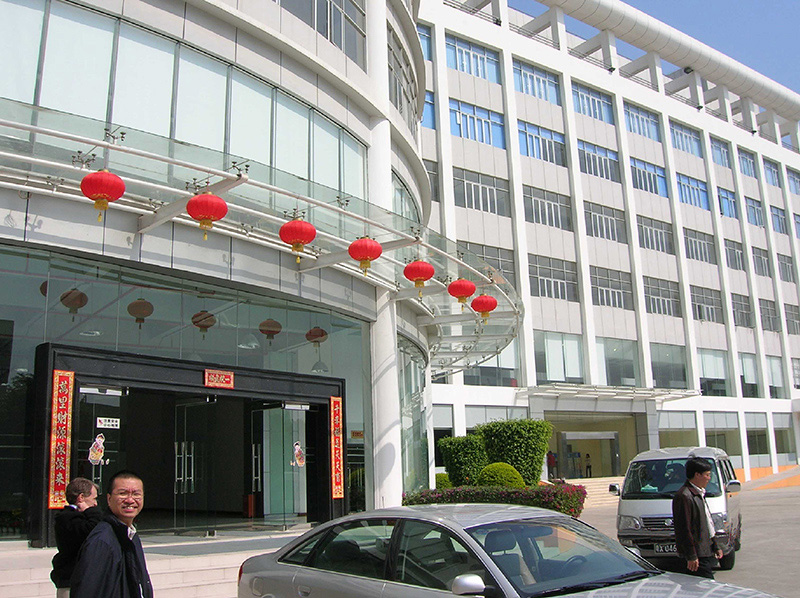
Whirlpool Technology Centre, Shenzhen, China
The technology centre comprises research, design, product testing facilities and offices which occupies 5,000m2 of floor area. M&E services included MVAC, electrical, fire services, power conversion system, compressed air system, LPG and natural gas supply system. Talent carried out M&E design & project administration.
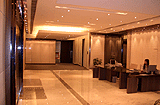
F.O. of China Resources Shenzhen Headquarter, Shenzhen, China
The consultancy comprises of regular M&E services, server room A/C, UPS, video conferencing and 24 hour A/C. The office is the headquarter of CRC for Shenzhen operation. Talent carried out M&E design & project administration.
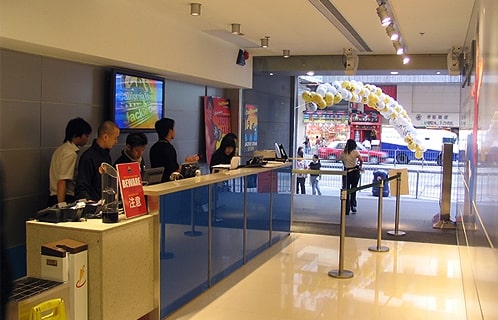
California Fitness Centre in Prestige Tower, TsimShaTsui, H.K.
The scope of service comprises of the M&E design and project administration for the fitness club with total floor area of 3,400m2. Talent carried out M&E design & project administration.
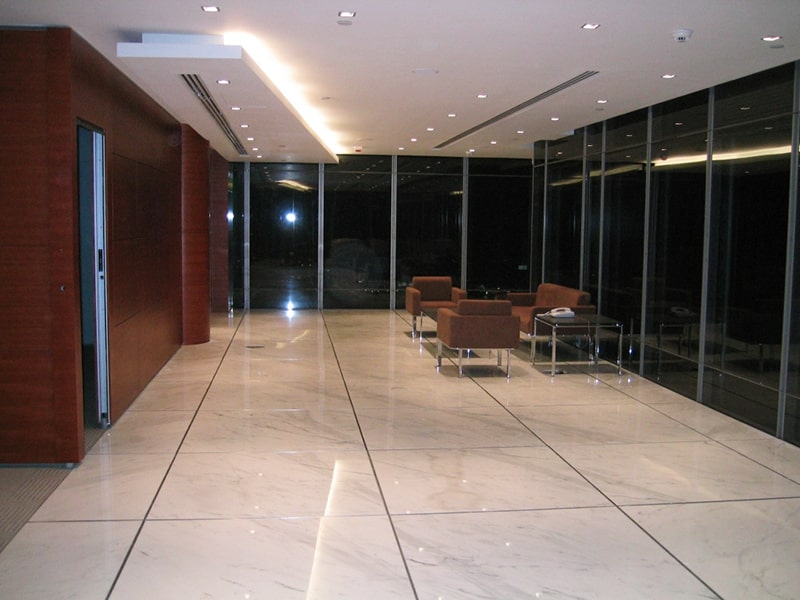
Refurbishment of HSBC Banquet Floor at L40, HSBC Headquarter, Central, H.K.
The scope of service comprises of the M & E design and project administration for the HSBC banquet floor at Level 40 (650m2) of the HSBC Headquarter Building, H.K. Talent carried out M&E design & project administration.
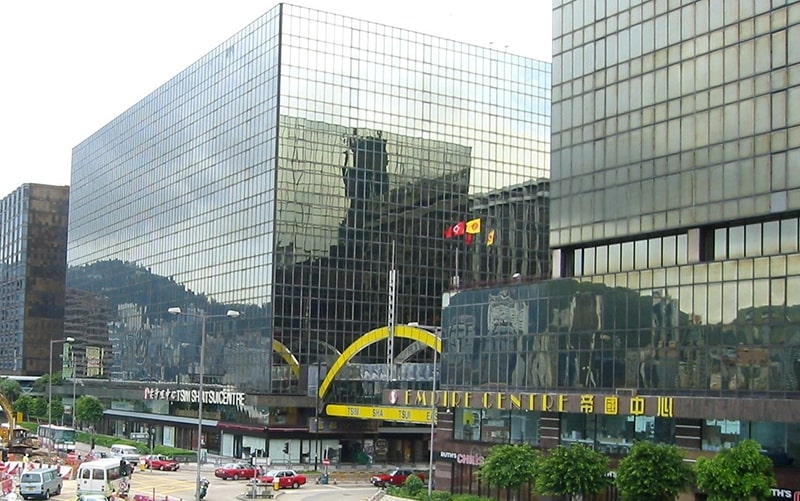
Renovation of Shopping Arcades at Tsim Sha Tsui Centre & Empire Centre, H.K.
The renovation comprises the upgrading and refurbishment of the shopping arcades of the two buildings with floor area of around 35,000m2. Talent carried out M&E design & project administration.
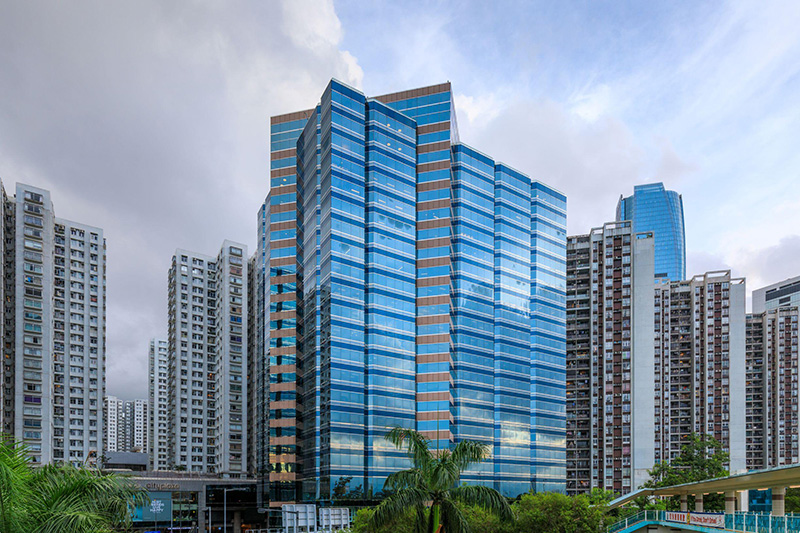
F.O. of Kodak Marketing Office at Cityplaza 3, Quarry Bay, H.K.
The F.O. work is for the relocation of Kodak Marketing Office with total area of area 1,300m2. Talent carried out M&E design & project administration.
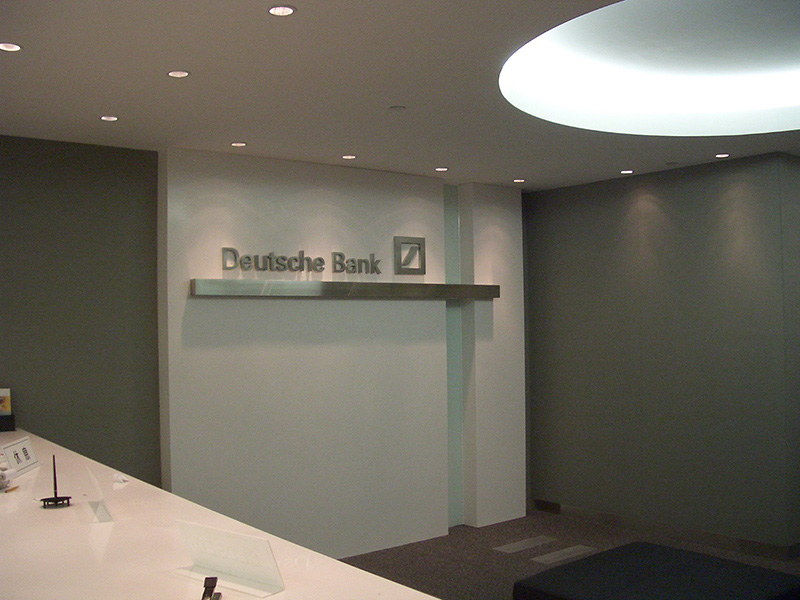
F.O. of Offices Deutsche Bank at Cheung Kong Centre, Central, H.K.
The F.O. work is for the extension of current office with extended area of around 1,800m2. Talent carried out M&E design & project administration.
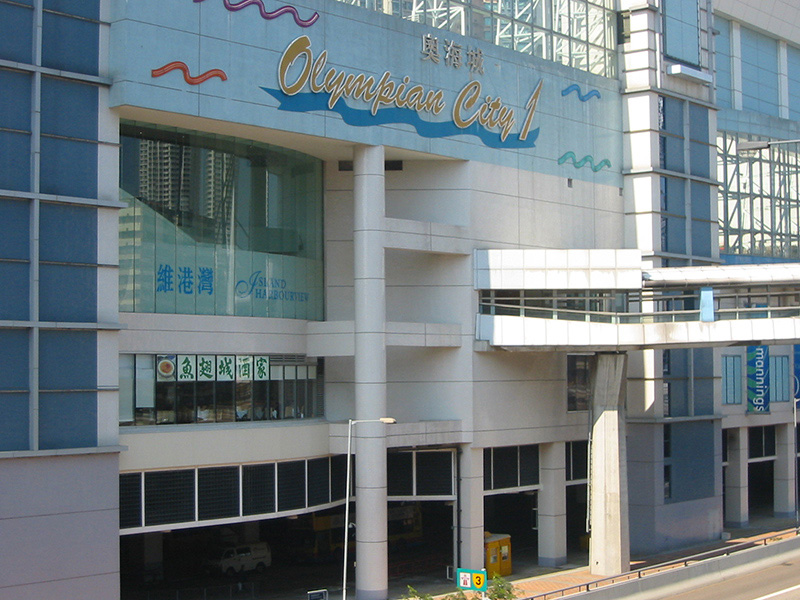
Renovation of Olympian City 1 at Yaumatei, H.K.
The renovation comprises the repositioning of the shops and arcades occupying 3 retail storeys and with area of 7,000m2. The scope of consultancy included feasibility study, design and project administration of all M & E services.
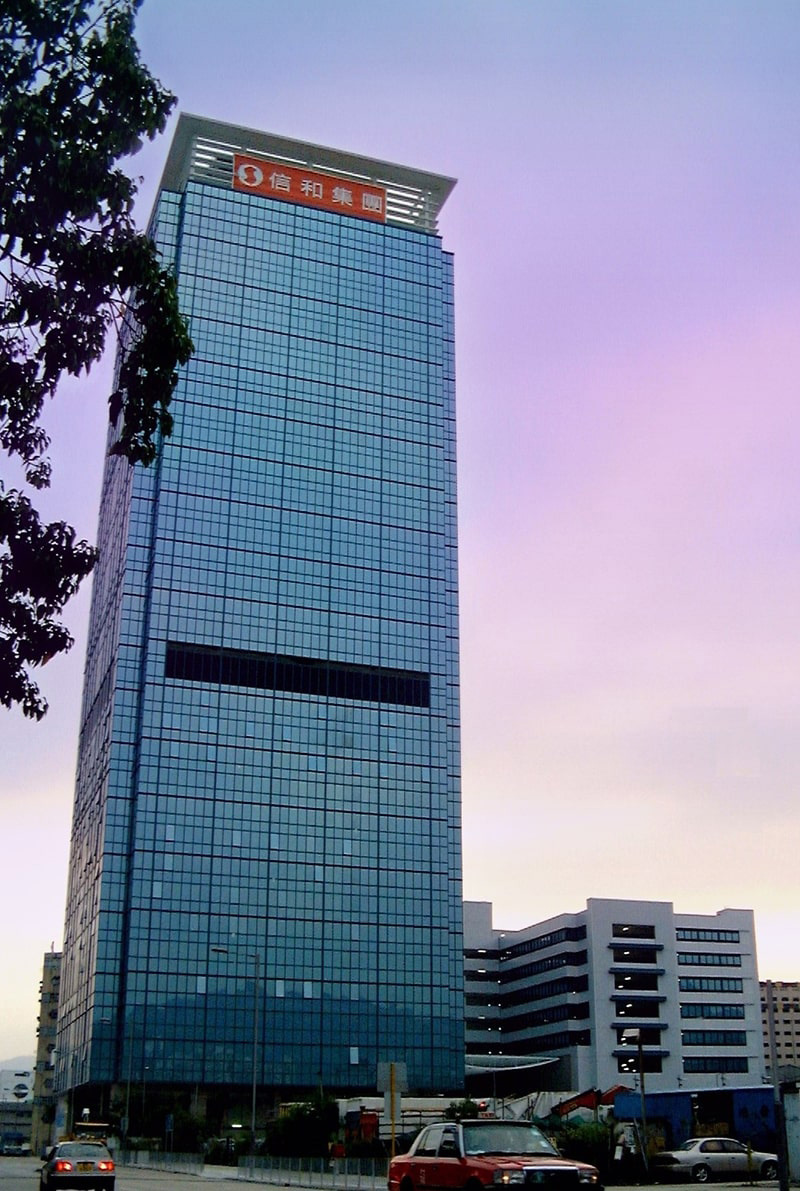
Government Office on 5/F ~ 17/F at Skyline Tower, NKIL 5846, Kowloon Bay, H.K.
The Government Offices occupy 11 floors at the Skyline Tower with a total floor area of 27,500m2. The consultancy covered design of all electrical distribution system, lighting and ELV systems for project.
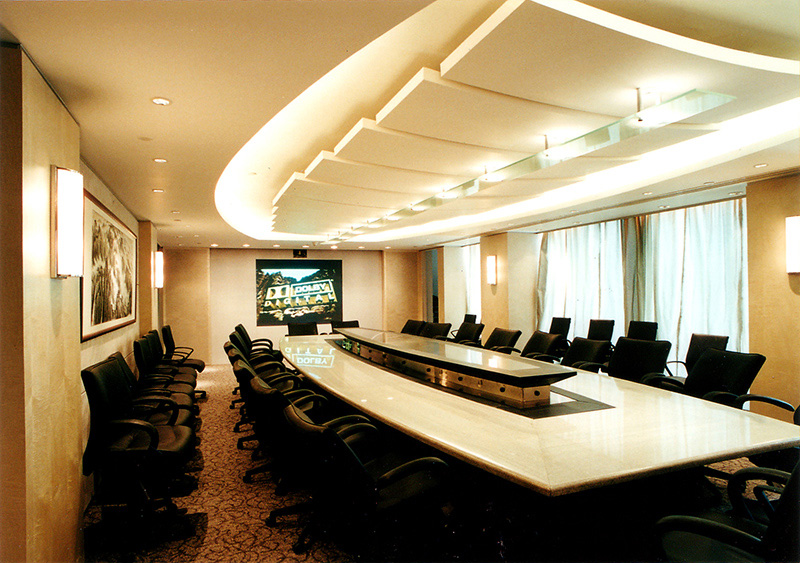
F.O. of Headquarter of China Resources Co. at Beijing, China
The office is located in China Resources building, Beijing.The fitting-out of new office comprised M & E services, server room A/C & power, video conferencing and 24 hours A/C. Talent carried out M&E design & project administration.
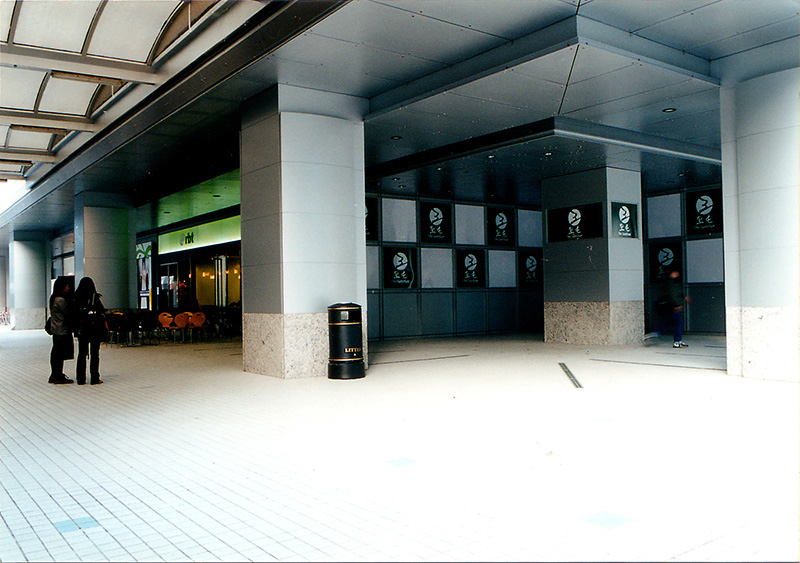
Renovation of Podium of Causeway Centre, Wanchai, H.K.
The podium level of the Causeway Centre was used as exhibition hall and is converted to shops and food outlets. The scope of consultancy included design and project administration to all M & E services.
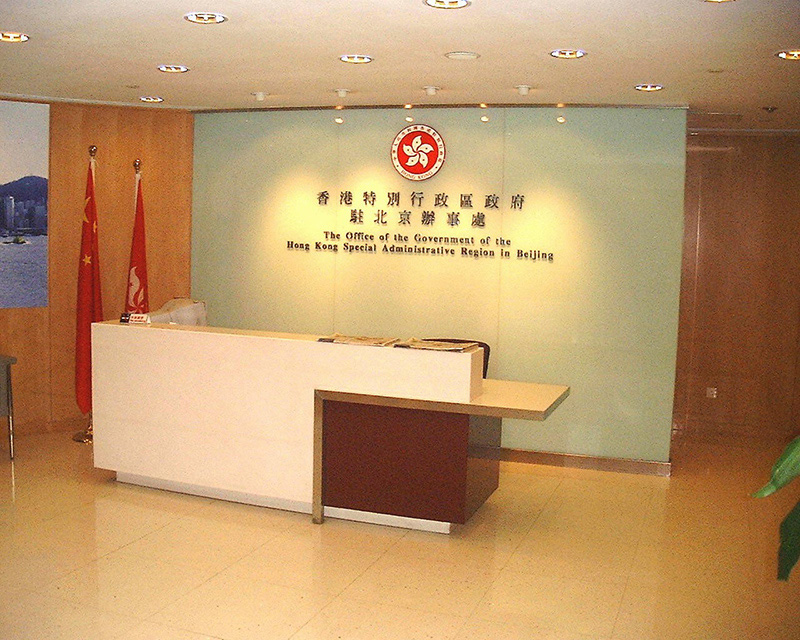
HKSAR Beijing Office, Beijing, China
The office is located in Hendenson Centre in Beijing and is the main office of the Government of Hong Kong SAR in Beijing. The scope of consultancy was to prepare all M & E design for the fit-out of the office for the Contractor to perform design and build contract.
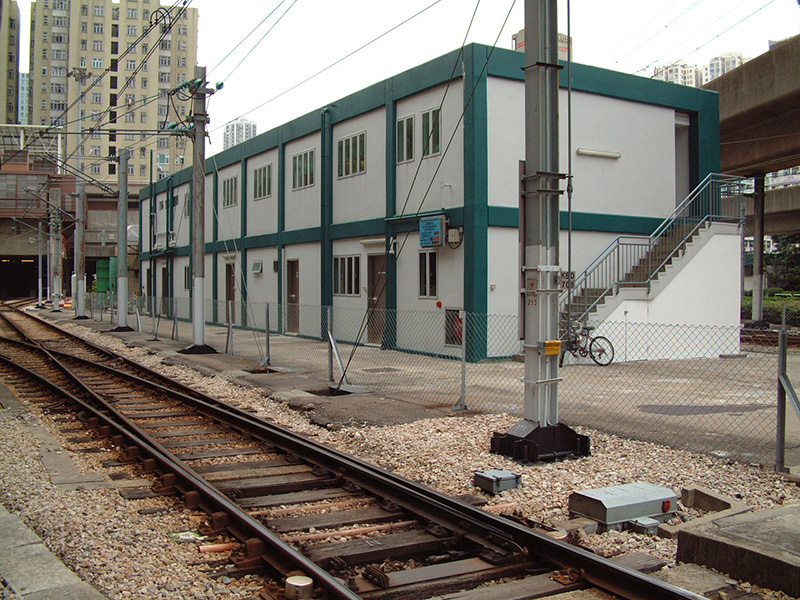
Improvement of Civil Works Accommodation of MTRC Kowloon Bay Depot, H.K.
The Civil Work Accommodations in Kowloon Bay Depot comprises several scattered premised and a newly built low rise building. The scope of consultancy comprised the survey of the existing services, design and project administration for all M & E systems.
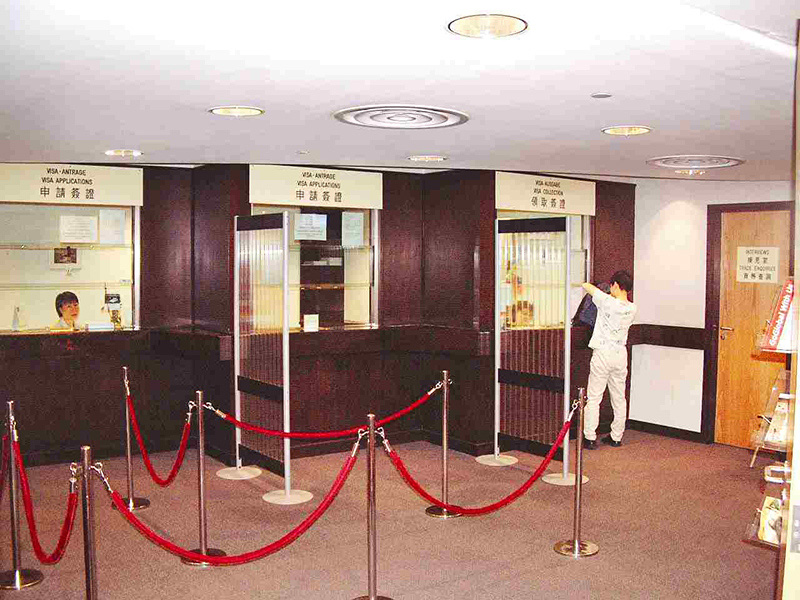
Refurbishment of German Consulate’s Office, 21/F United Centre, Admiralty, H.K.
The German Consulate’s Office in Hong Kong occupies an area of around 900m2 and is completely refurbished. The scope of commission comprised the design and project administration of all M & E systems.
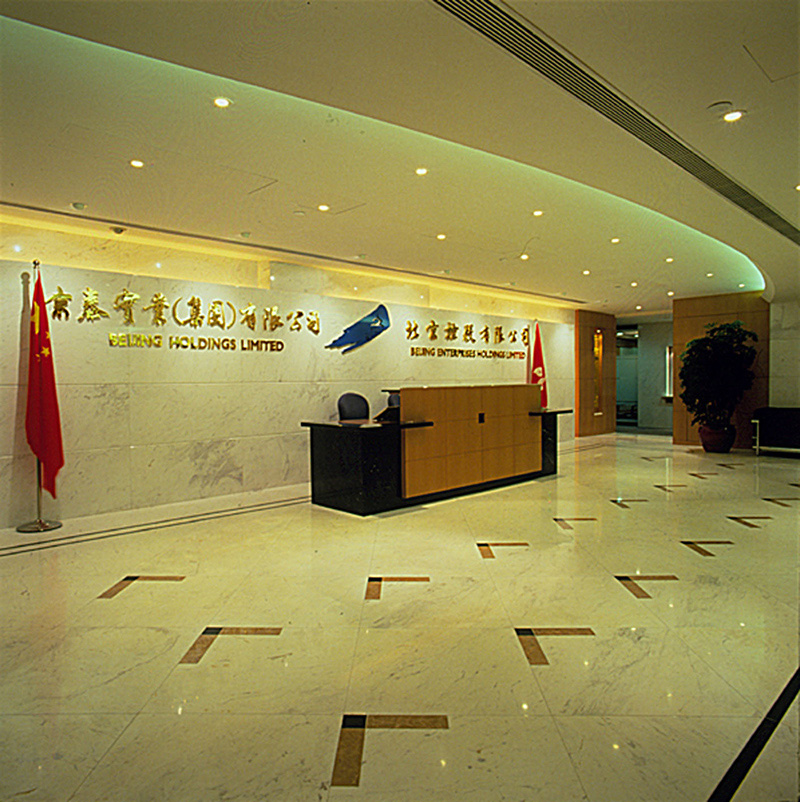
Refurbishment of Headquarter of Beijing (Holding) Co. Ltd. at 34/F Shun Tak Centre, Sheung Wan, H.K.
The office is the headquarter of a listed company Beijing (Holding) Co. Ltd. Total area is around 1,800m2. The scope of commission comprised the survey of the existing services, design and project administration of all M & E systems.

Fitting-out for CKK Building at On Lok Tsuen, Fanling, N.T., H.K.
The scope of consultancy comprised the Central MVAC system for the 2 office floors with a total floor area of around 2,800m2 and the modification of the electrical system for separate metering on each storey.
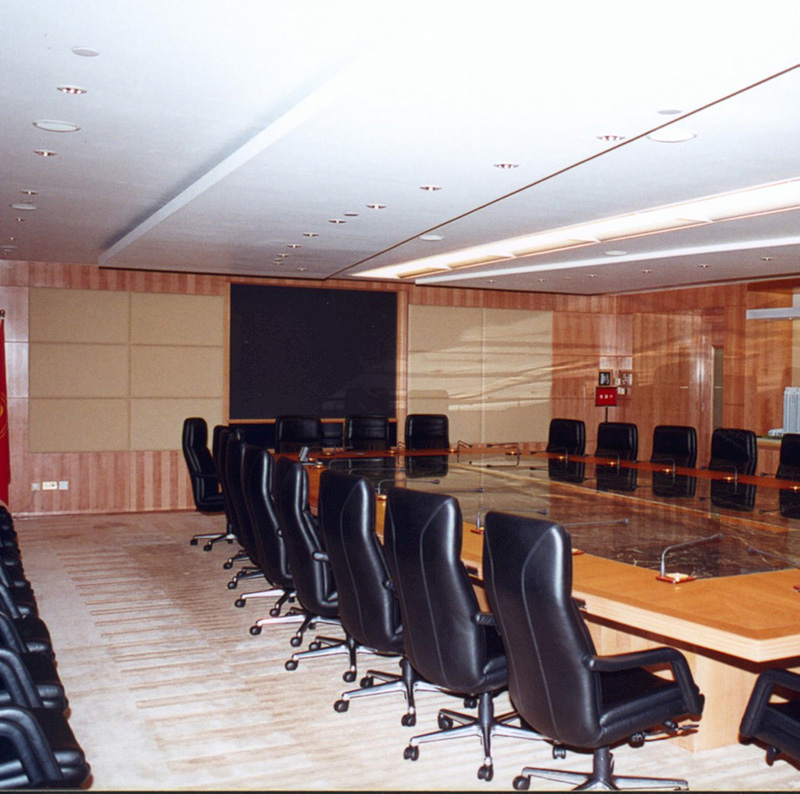
Refurbishment of Headquarter of China Resources Co. Ltd. at 49/F & 50/F China Resources Building, H.K.
The office floor and the banquet floor on 49/F & 50/F of China Resources Building is the headquarter of the China Resources Group. Total floor area is around 2,800m2. The refurbishment included the complete replacement of all M & E services and the application of Fan Power VAV system which turned to be a successful one and cured the former problems encountered.
Addition of Chillers for Scenic Garden, Lam Tin, H.K.
Design for addition of chillers and upgrading of the power supply system was commisioned.
Wah Sum Shopping Centre at Fanling, N.T., H.K.
The shopping centre is the commercial podium of a residential complex occupying 2 storeys. Total area is around 4,800m2. The scope of commission comprised the design of all M & E systems.
Replanning of G/F Shops at 235-249 Yee Kuk Street, Sham Shui Po, Kln., H.K.
The G/F shops was sold to new owner and replanned into a shopping arcade. The scope of services included the design of all M & E systems.
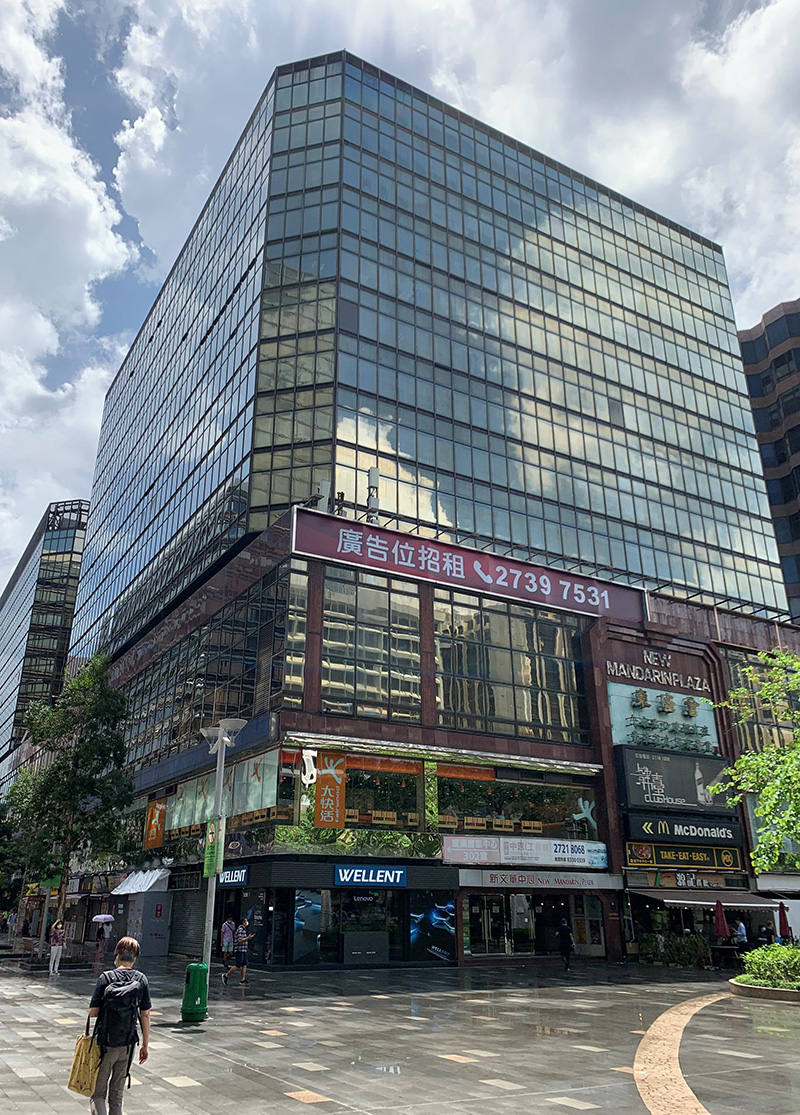
Replanning of G/F Shops in New Mandarin Plaza at TST, H.K.
The shopping mall was replanned after it was sold to a new owner. Total floor area is around 2,300m2. The scope of consultancy service included the survey of the existing services, M & E design and project administration for the replanning of shopping arcades and retail space.
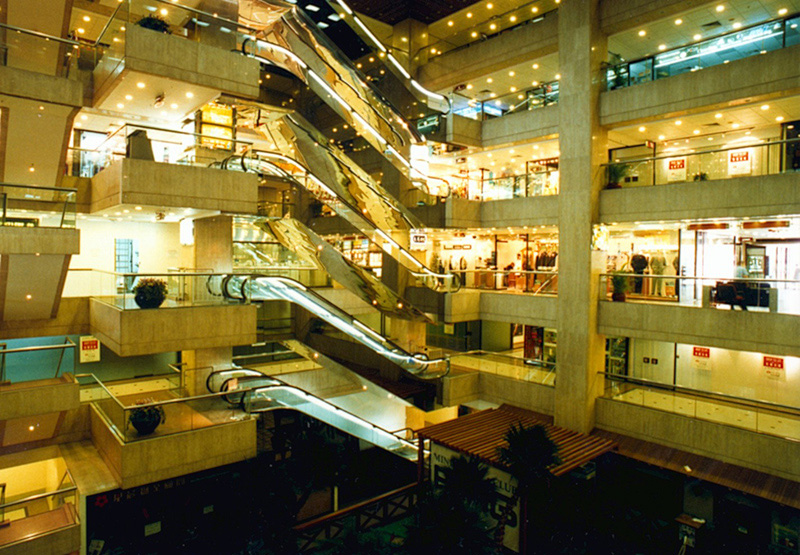
Renovation for Shopping Centre and Plant Conditions Audit for Tsim Sha Tsui Centre, TST, H.K.
The building is a mixed use premises with shopping arcades at podium levels and offices on upper floors with total floor area of around 82,000m2. The scope of commission of all the M & E services included the replanning of shopping arcades and retail spaces for 6 storeys of retail floors with total floor area of around 24,000m2. The other part of consultancy work was the condition audit of M & E systems and plants.
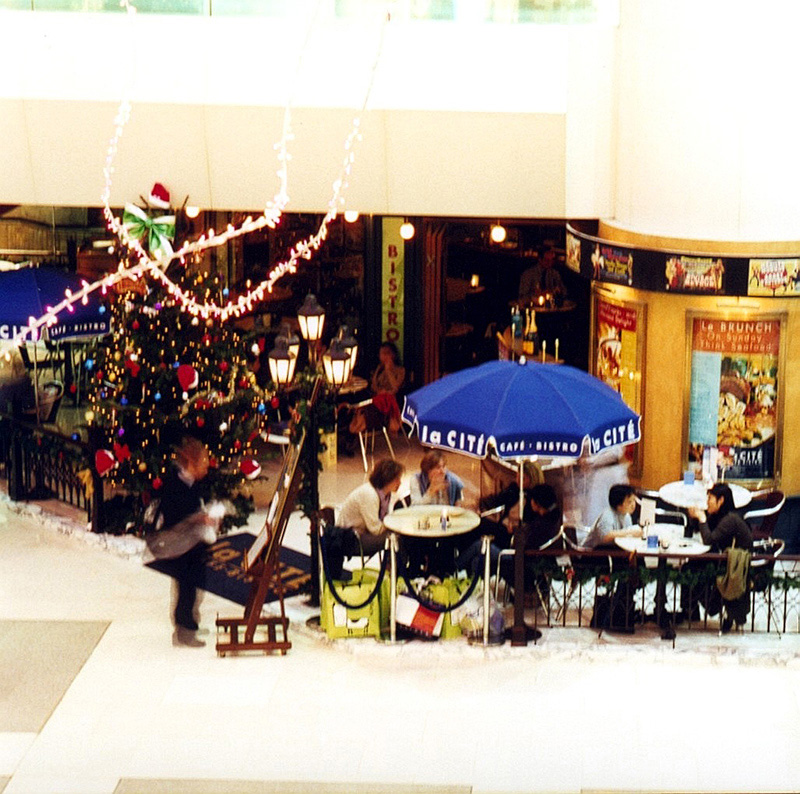
La Cite Italian Restaurant at Pacific Place I, Admiralty, H.K.
The restaurant is located in a prime area in H.K. with total floor area of around 600m2. The scope of work comprised the M & E fitting-out design. Interior design was prepared in New York.
New Trend Plaza at 278-288 King’s Road, North Point, H.K.
The shopping arcade was converted from a two storeys department store occupying a total area of 6,800m2. The scope of consultancy comprises the design and the project administration of all M & E systems.