Commercial
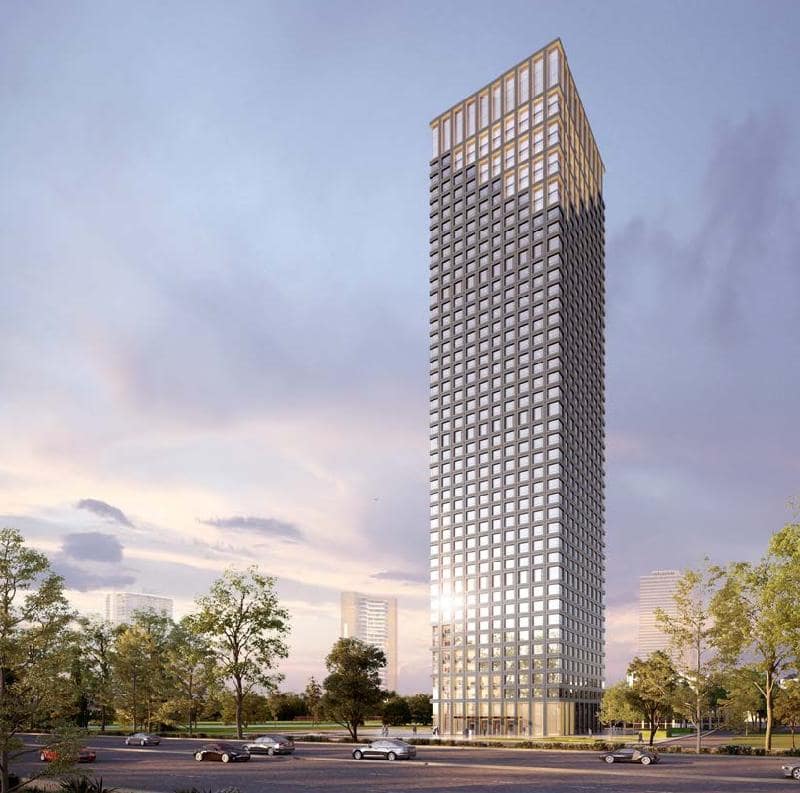
Super high rise office tower in Harbin, Jilin, China
The Harbin, Jilin project is a proposed new 200m super high rise office tower with total commercial floor area of 80,000m2. The project situates in extreme cold weather region, which increases the difficulty in M&E design, particularly for the air-conditioning and heating system. Building Information Modeling (BIM) is adopted for generating M&E combined services drawings (CSD). It provides effective coordination with other building professionals and improvement in both design and construction stages. Talent carries out M&E conceptual design, checking of extended preliminary design, construction drawing design and providing technical support during construction stage.
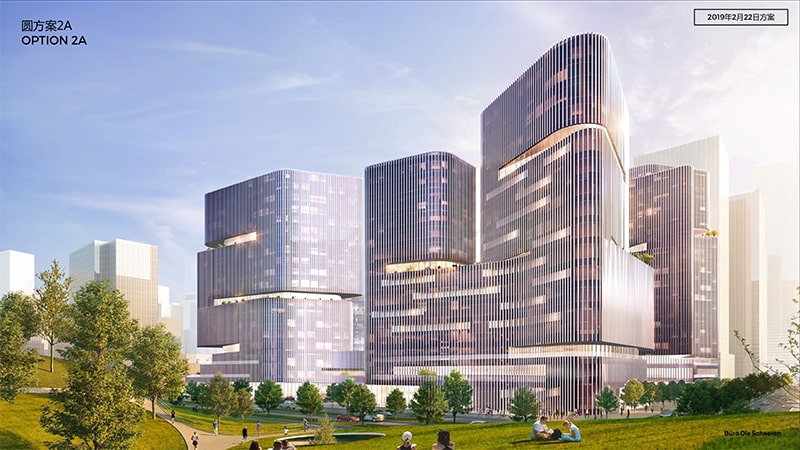
Tenova’s Future Project, Shenzhen, China
Tenova’s Future Project comprises of R&D office, hotel, service apartment, residential units for start-ups and elderly, medical center, fitness club, F&B, retail, exhibition, auditorium, landscape and carpark. The gigantic building in a shape of a cylinder segregated into 4 segments with interconnection passages appears to be quite unusual. As the name of the project suggests, the building is envisioned as an innovation hub that brings talented people together from diverse fields to implement emerging ideas, networks and businesses. Talent carries out M&E design and project administration with BIM at every stage and up to LOD400 at final stage.
Commercial Development at 15-19 Hollywood Road, H.K.
The project is a redevelopment to a new commercial building for restaurant and retail usage. The total gross floor area is about 3,588m2. Talent carries out M&E design and project administration.
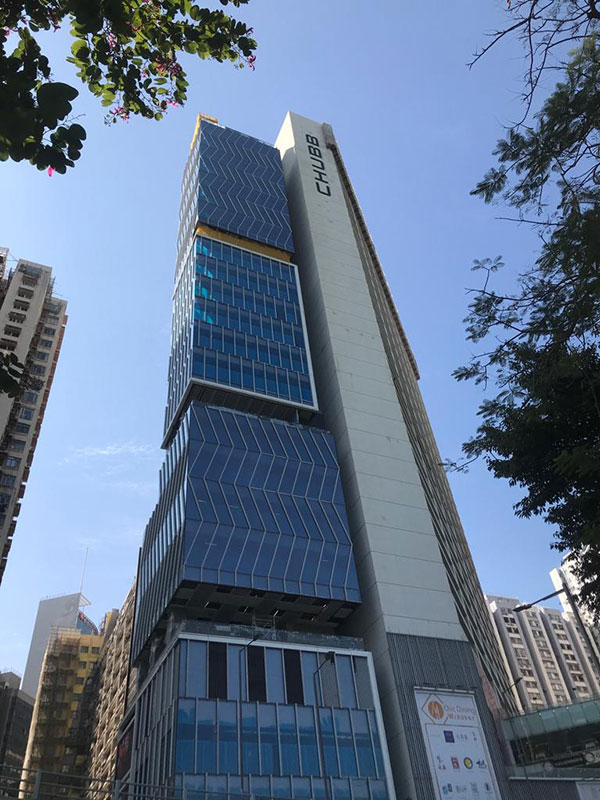
Commercial Re-development at 25-31 Sugar Street, Causeway Bay, H.K.
The redevelopment combines two separate lots and buildings into a new single 24-storey Ginza-style commercial building for food and beverage usage. There are landscape garden on podium floor and LED signboard on roof floor. The total gross floor area is about 5,800m2. The project was designed and constructed under the Beam Plus environmental standard.
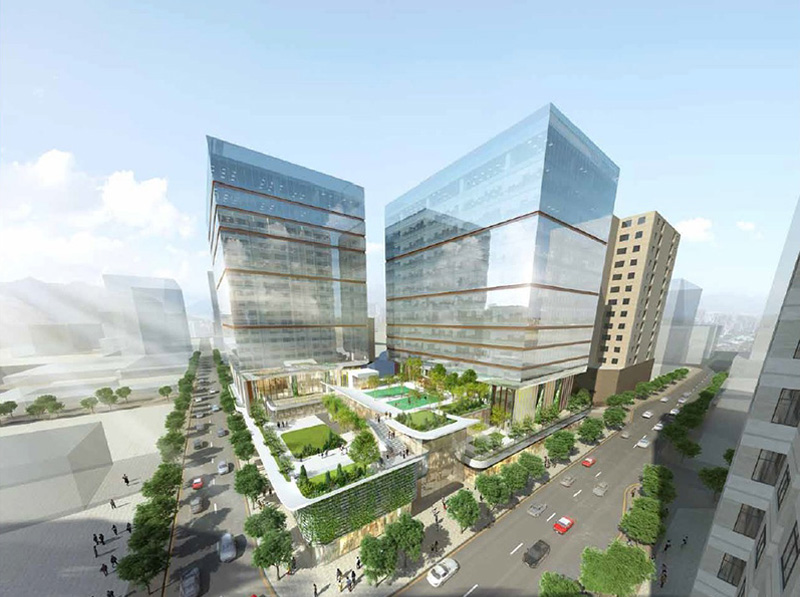
Commercial Development at YLTL 532 , Yuen Long, H.K.
After completing three commercial developments in Kowloon Bay including 82,000m2 “Skyline Tower”, 58,000m2 “The Exchange Tower” and 35,000m2 Office Tower at Wang Chiu Road, Talent was engaged for another commercial development in Yuen Long with total floor area of approximately 46,000m2 from the same developer. The development consists of office, shopping arcade and basement carpark. Continuing collaboration with the client and team players rendered the project progressing smoothly and in a cost effective way.
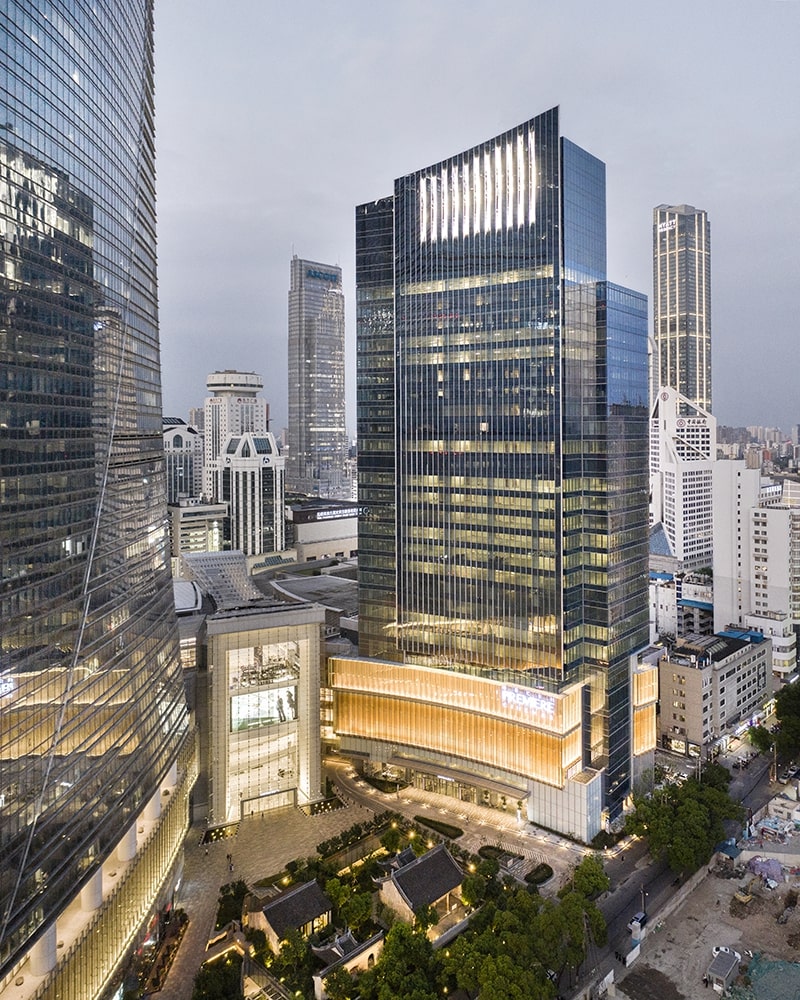
Wuxi Centre 66, Phase 1 Office Tower 2 , Wuxi, Jiangsu, China
Wuxi Centre 66, Phase 1 Office Tower 2 comprises commercial podium and office tower with total floor area of around 69,000m2. Talent carried out M&E design and project administration for the project. Building Information Modeling (BIM), again, was used for generating M&E combined services drawing (CSD) in 3D model. This helped to provide a better coordination platform with other building professionals in design and construction stages.
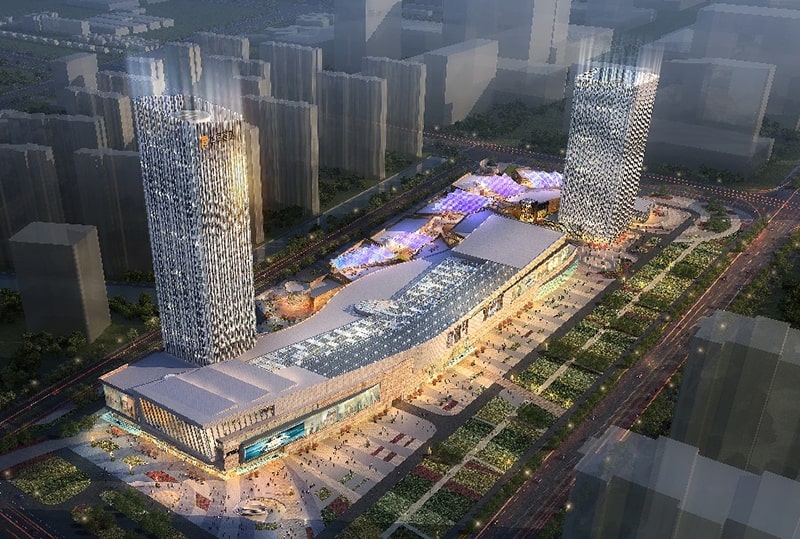
Commercial Complex (MIXC) in Nantong, Jiangsu, China
China Resources Nantong Commercial comprises of shopping centre and office tower with total floor area of around 300,000m2. Talent carried out conceptual design and the checking of extended preliminary design and detailed design. In reaching the M&E schemes, a number of system comparisons, analyses, studies and applications of new concepts were carried out for reaching optimum solutions.
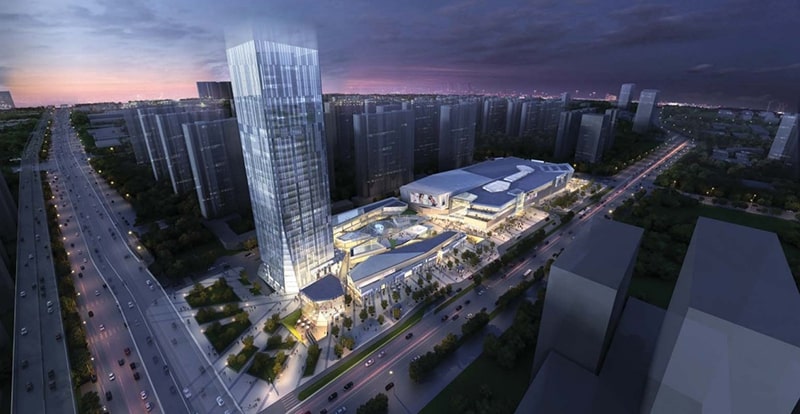
Commercial Complex in Kunshan , Jiangsu, China
China Resources Kunshan Commercial comprises of shopping mall, carpark and shopping street with total floor area of around 180,000m2. Talent carried out conceptual design and the checking of extended preliminary design and detailed design. In reaching the M&E schemes, a number of system comparisons, analyses, studies and applications of new concepts were carried out for reaching optimum solutions.
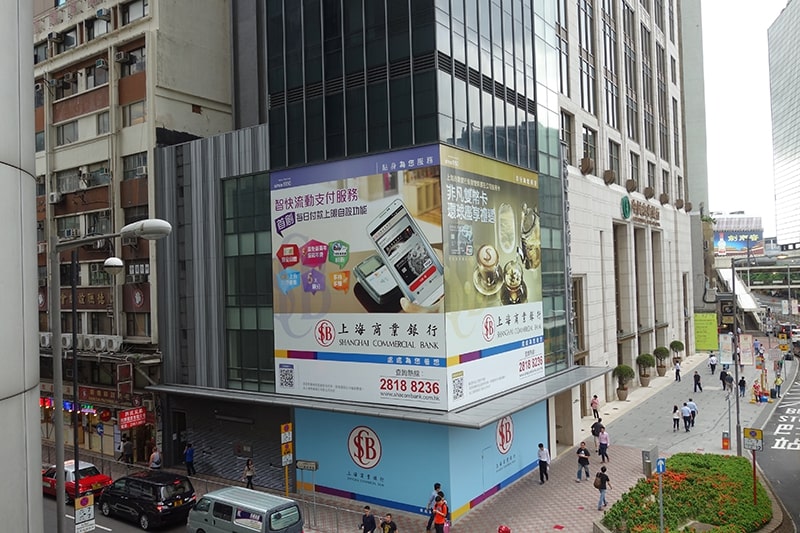
Office Building at 47 Connaught Road Central, H.K.
The development is a 26-storeyed office building with total floor area of 3,600m2. Talent is responsible for M&E design and project administration.
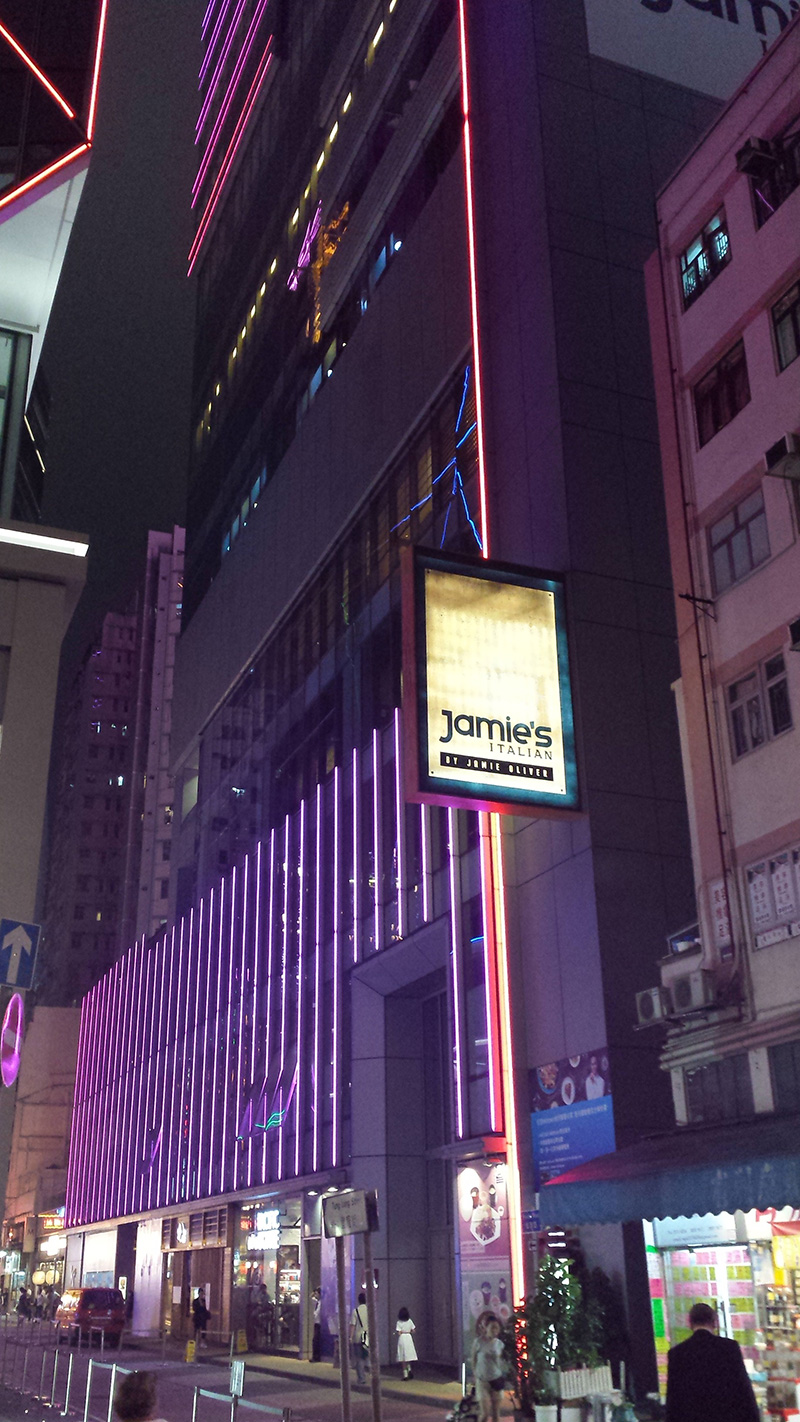
Commercial Development at Nos. 1-23 Tang Lung Street and A&A Works for 38 Russell Street, Causeway Bay, H.K.
The development is a 27-storey commercial building with total gross floor area of 13,747m2, comprising shops, F&B and office. Talent carried out M&E design and project administration for this Ginza type shopping and F&B building.
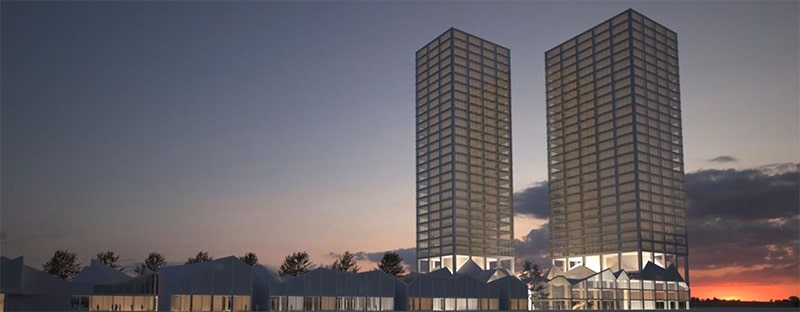
East Lake Commercial, Chengdu, Sichuan, China
East Lake Commercial comprises 2 office towers and a commercial podium with total floor area of around 130,000m2. Talent carried out conceptual to extended preliminary design and checking of detailed design. In reaching the M&E schemes, a number of system comparison, analysis and studies and application of new concepts were carried out for reaching optimum solutions.
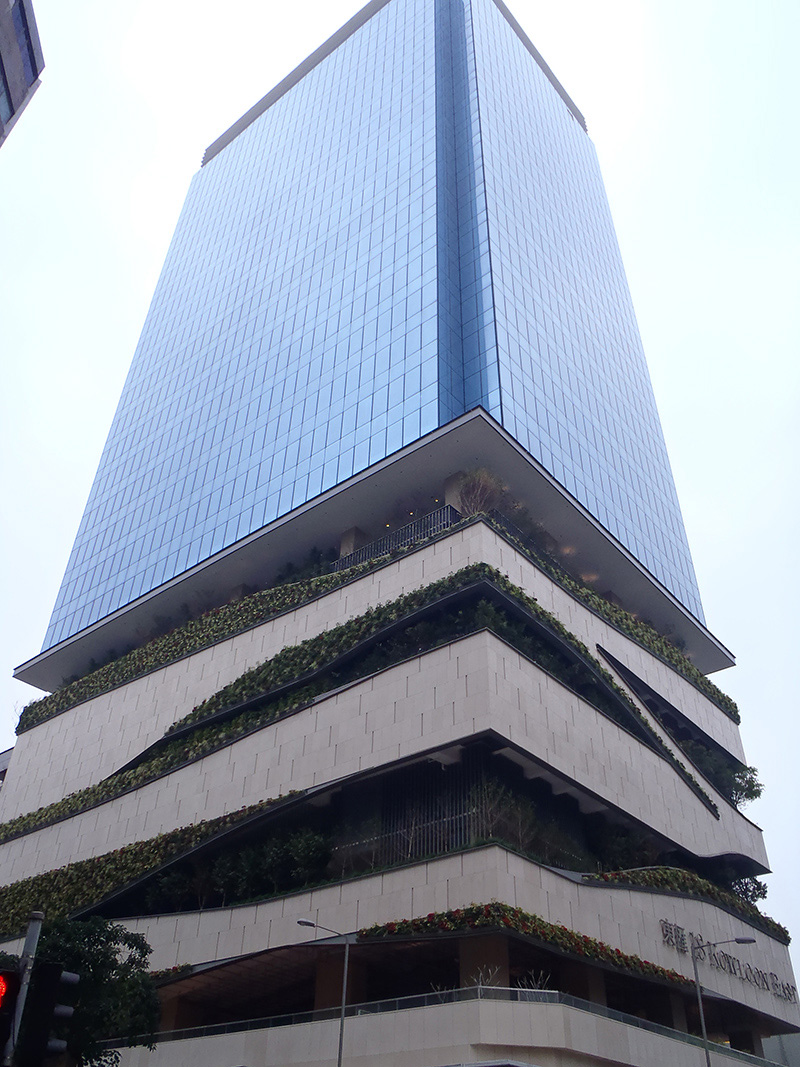
Commercial Building at NKIL 5856, Kowloon Bay, H.K.
The office building is with total floor area of around 35,000m2. Talent had completed the Skyline Tower and Exchange Tower for the same developer in the same district.
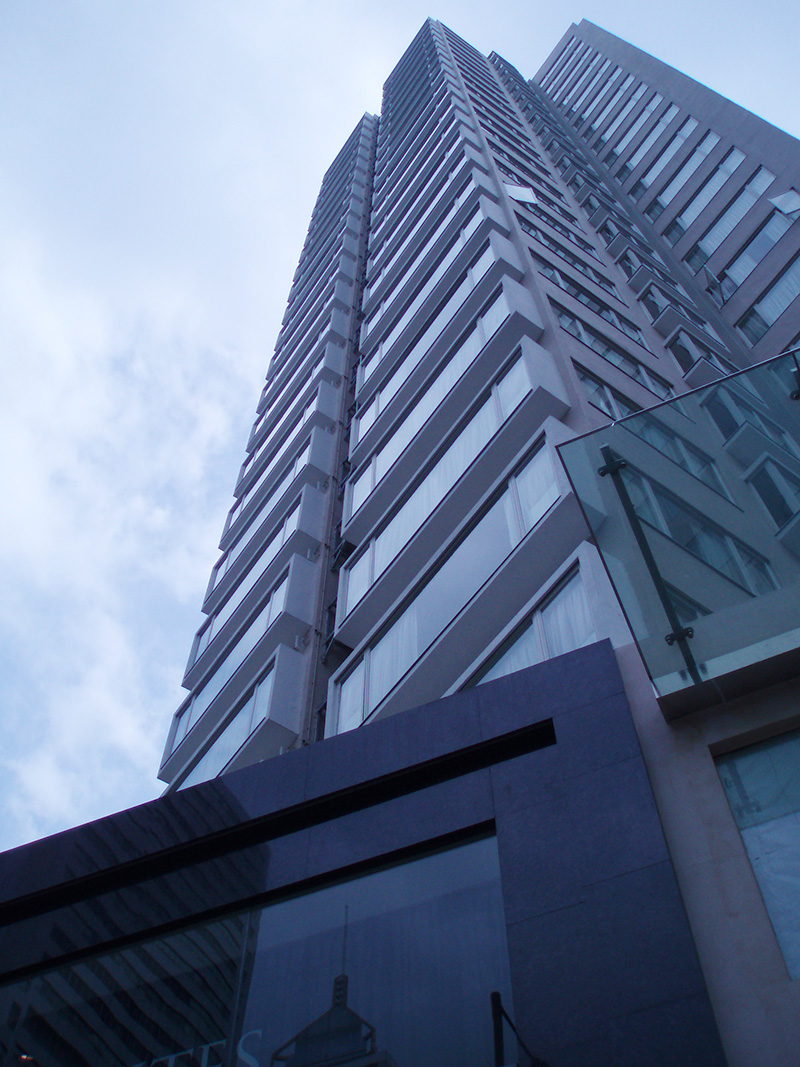
Commercial Building at Wing Lok Street, Sheung Wan, H.K.
The building is single tower office building with floor area of around 3,100m2.Talent carried out M&E design & contract administration work.
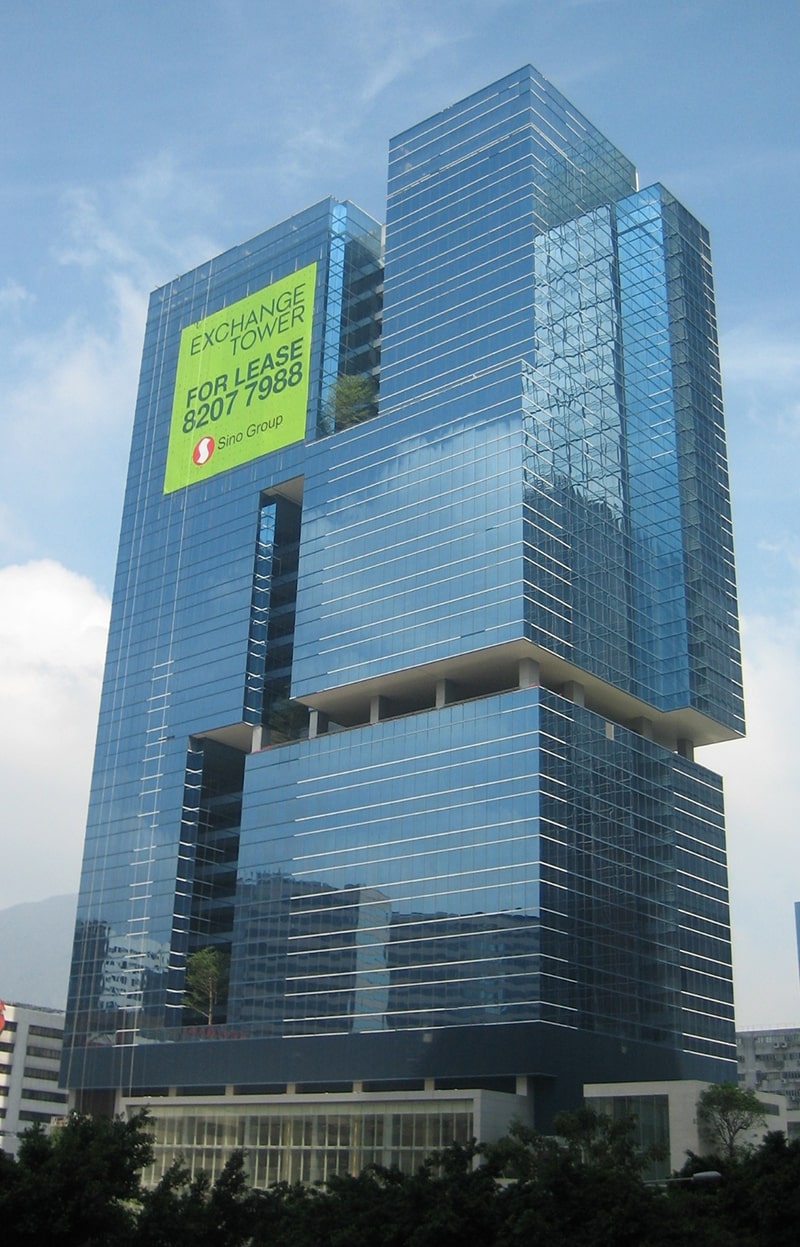
Exchange Tower, Kowloon Bay, H.K.
This 58,000m2 office building features green concepts including sky garden, rainwater reclamation, energy saving lighting etc. Talent carried out full commission for the M&E design and project management.The project had been granted with Green Building Award 2016 by HKGBC.
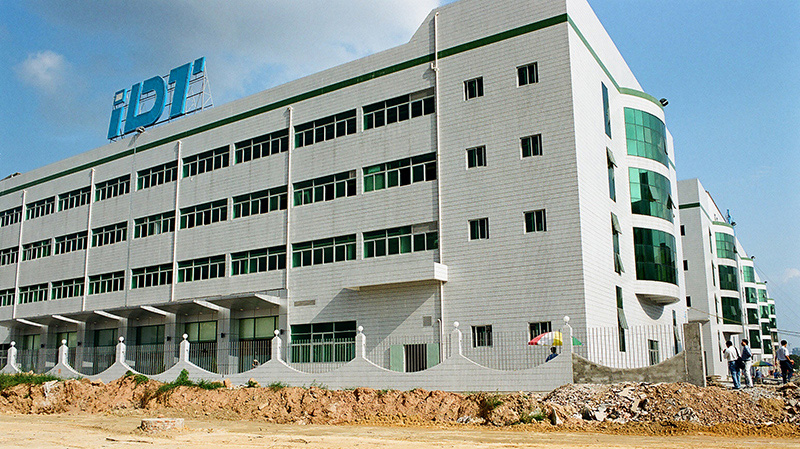
IDT Research Centre & Staff Quarter, Shenzhen, China
The centre is for the research of tele-communication products. The premises, apart from research facilities, include also a staff quarter for the research personnels. Total floor area is around 25,000m2.
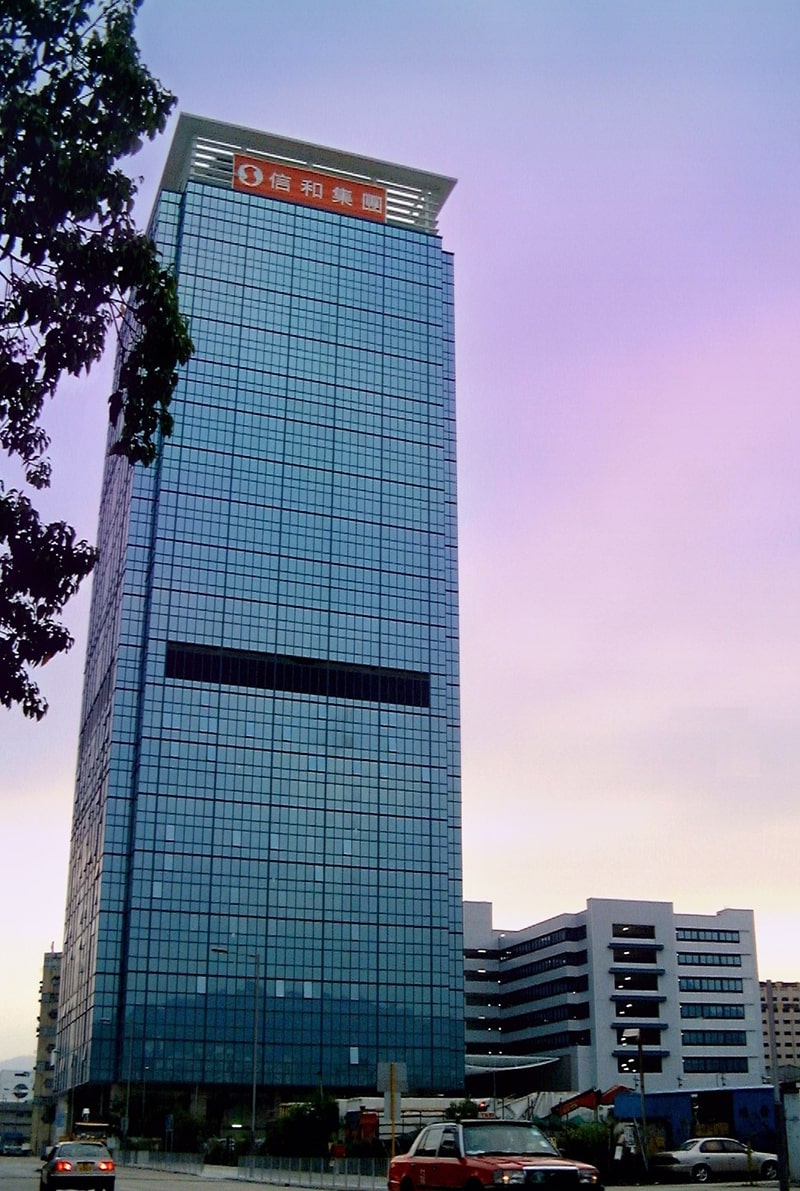
Skyline Tower at NKIL 5846, Kowloon Bay, H.K.
Skyline Tower is a 38-storey office building with total floor area of around 81,000m2. The scope of consultancy includes the design of all M&E systems and project administration.
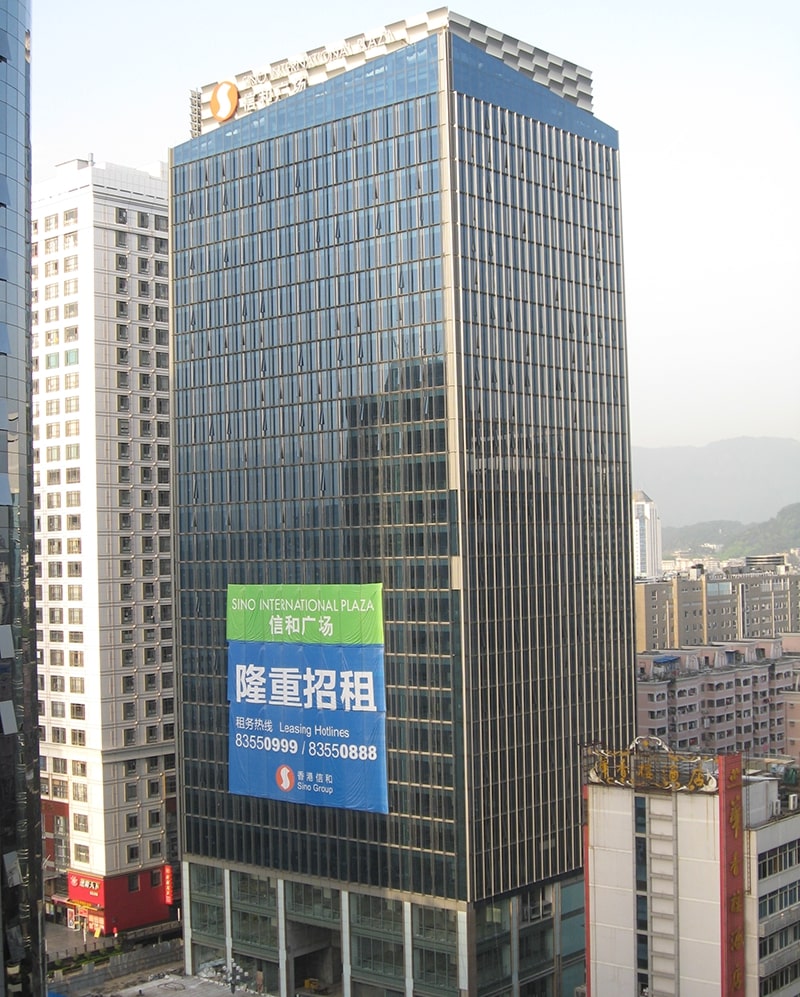
Sino International Plaza at Fuzhou, China
Sino International Plaza is an office and apartment premises with total floor area of 61,000m2. Talent worked with the local design institute for formulation of M&E design and project administration.
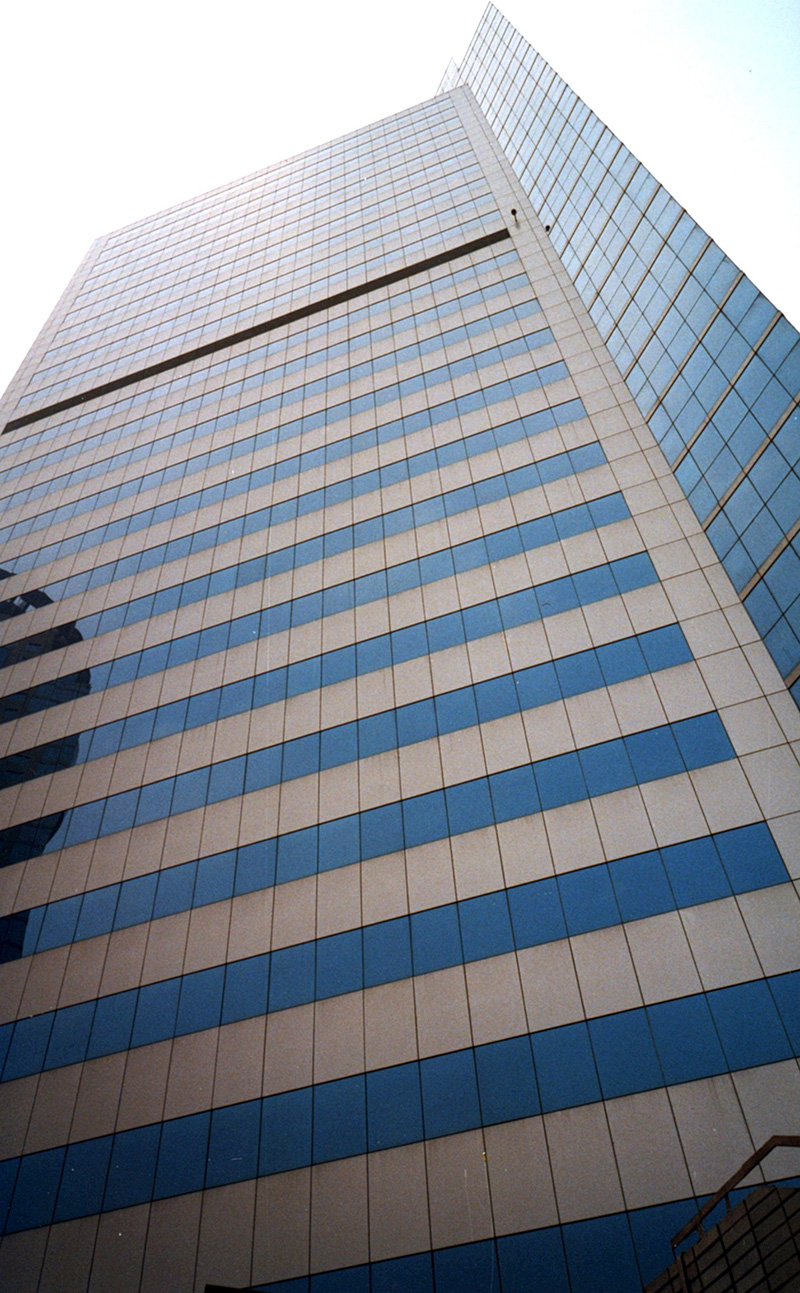
Central Commercial Tower at Pu Dong, Shanghai, China
The building is an office tower with commercial podium. It is with 34-storey and 2 basement levels. Total floor area is around 51,000m2. The scope of consultancy comprises the evaluation and critical examination of the design prepared by the local design institute, preparing equipment supply tenders, design for intelligent systems for the building, and the project administration at construction stage.
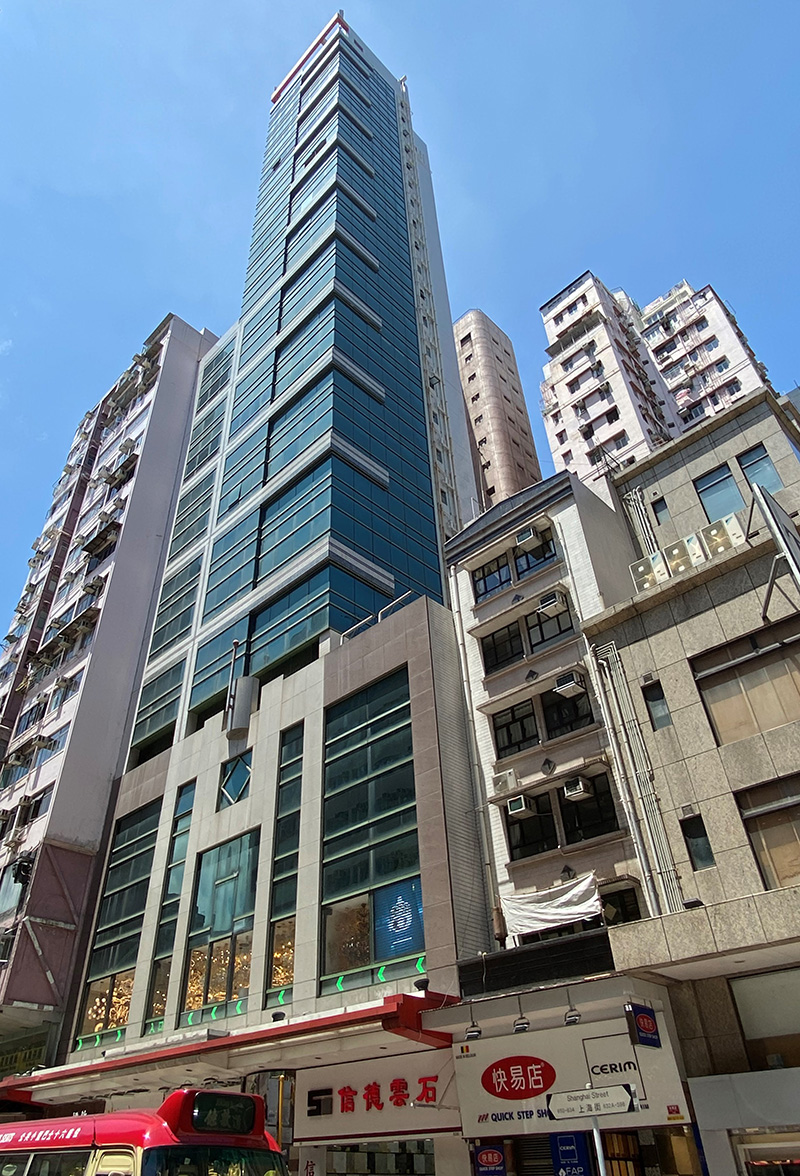
Commercial Development at 638-642 Shanghai Street, Mongkok, Kln., H.K.
The building is an office building with shops on lower floors. The building is of 26-storey with total floor area of 6,200m2. The scope of consultancy comprises the design and project administration of all the M & E systems.
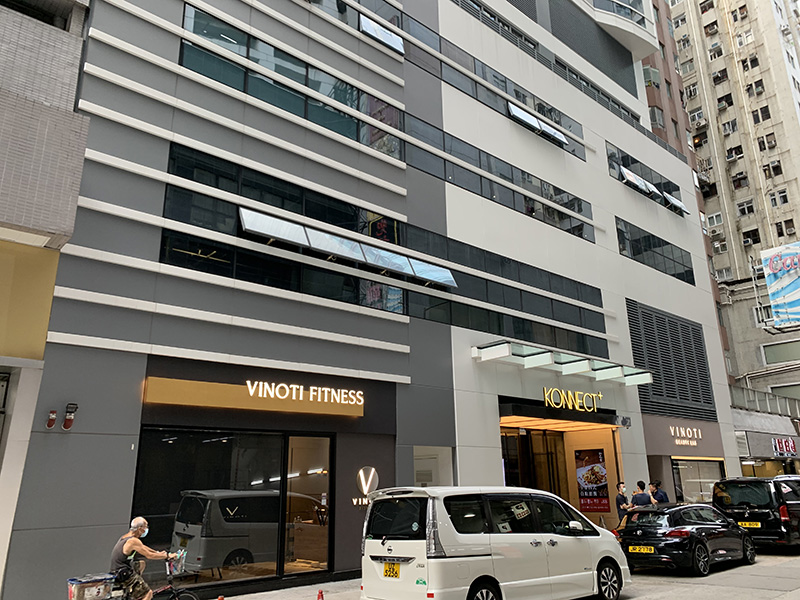
Commercial Development at No. 297-305 Jaffe Road, Wanchai, H.K.
The building is an office building with shops and restaurants on lower floors. The building is of 27-storey with total floor area of 9,800m2. The scope of consultancy comprises the design and project administration of all the M & E systems.
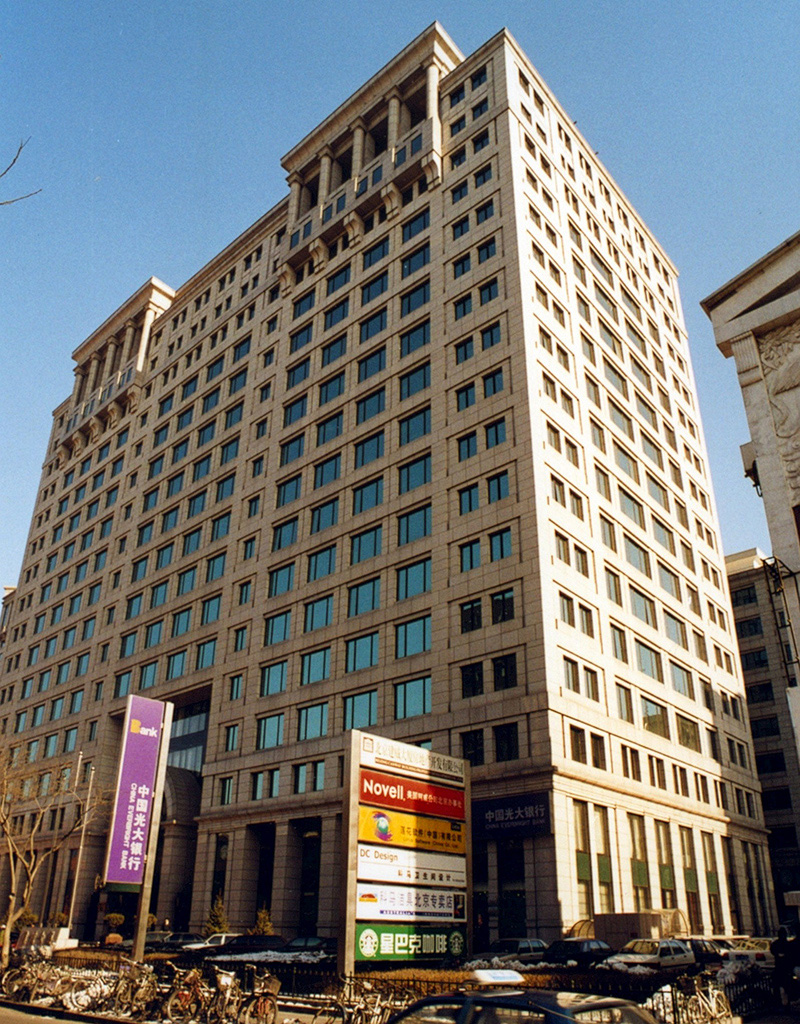
Canway Building, Beijing, China
The building is with 2 towers and with total floor area of around 71,000m2. The scope of consultancy includes the checking of the design prepared by the local design institute and the preparation of tender documents for the project.
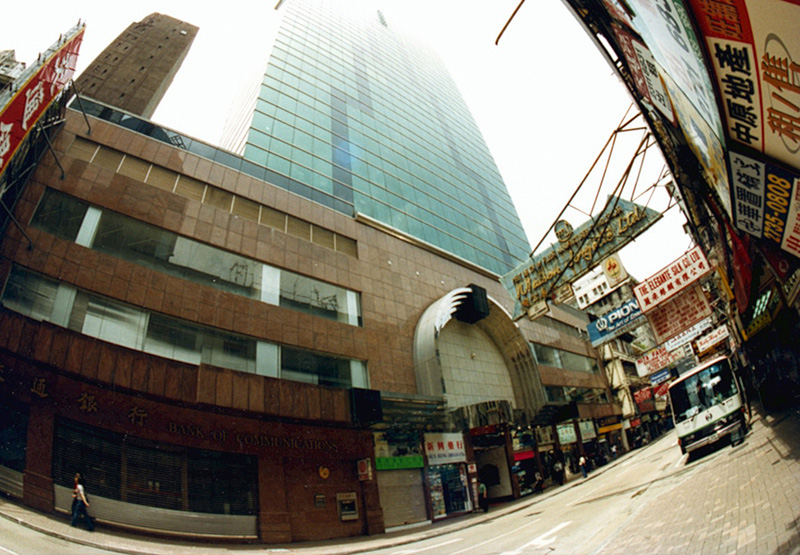
China – Fujian Commercial Centre at 22-28 Mody Road, TST, H.K.
The building is an office building with shops and bank on lower floors. The building is of 27-storey with total floor area of 7,600m2. The scope of consultancy comprises the design and project administration of all the M & E systems.