Residential
SkyeHi at Tuen Mum, H.K.
Talent is again selected by the same developer for her one of the exquisite residential projects. The project comprises a 17-storey high rise residential tower together with 112 flat units and a luxurious club house with total area about 3,500m2. Open kitchen design is adopted for studio flats in order to achieve the purposes of both modern interior design and flexible area usage. Talent carried out M&E design and project administration.
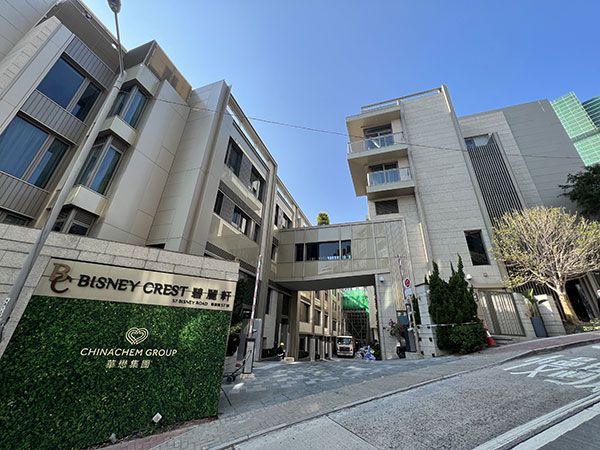
Proposed A&A Works at Bisney Crest, No. 57 Bisney Road, Pokfulam, H.K.
Bisney Crest is a residential property with total floor area of 7,200m2 consisting of five luxury houses, sixteen duplex units and a basement carpark. It was to undergo an addition and alternation works modifying the existing constructions at landscaping area. The works include modification of underground drainage system, relocation of existing condensers, landscape lighting installation, etc. Talent carries out M&E design and project administration.
Proposed Residential Development at Tuen Mun Town Lot 549, H.K.
The development consists of one block of 17-storey residential tower together with clubhouse with total floor area of around 3,490m2. Open kitchen design was adopted for studio flats in considerations of modern look and flexible area usage. Talent carries out M&E design and project administration.

Commercial / Residential Development at 3-7 St Francis Street and 61 Queen’s Road East, Wanchi, H.K.
The development consists of one block of 24-storey residential tower with shops and clubhouse on lower floors with total floor area of around 2,600m2. Open kitchen design is adopted for studio flats in considerations of modern look and flexible area usage. The scope of consultancy includes M&E design and project administration. This is the closest site we have ever commissioned which is on the same street of our office!
Residential Development in Tung Chung, H.K.
The development comprises 3 blocks of 10-storey residential towers together with clubhouse, basement car parks and landscape garden with site area of 4,450m2 and gross floor area of 8,900m2 approximately. The challenge of this project is on the rights of ways provided to the two areas under different ownerships within the site. Schemes are devised to minimize the impact on the project. This is the first project that Talent works with the client and the architect. Talent carries out M&E design and project administration for the project.
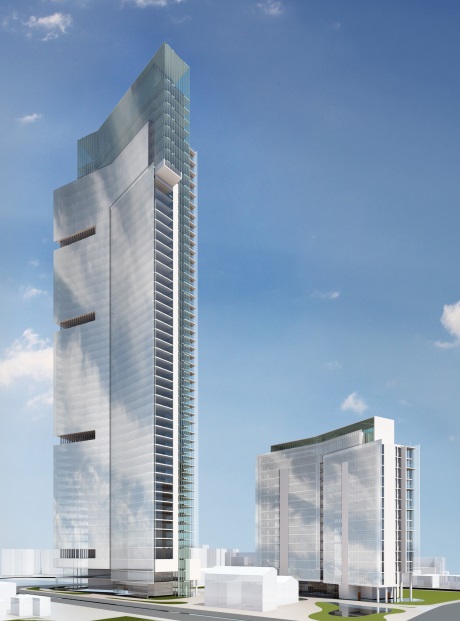
Wuxi Centre 66, Phase 2 , Wuxi, Jiangsu, China
Wuxi Centre 66, Phase 2 comprises of services apartment, clubhouse, landscape and carpark with total floor area of around 100,000m2. Talent carries out M&E design and project administration. Building Information Modeling (BIM) will be used for generating M&E combined services drawing (CSD) in 3D model. This helps to provide a better coordination platform with other building professionals in design and construction stage.
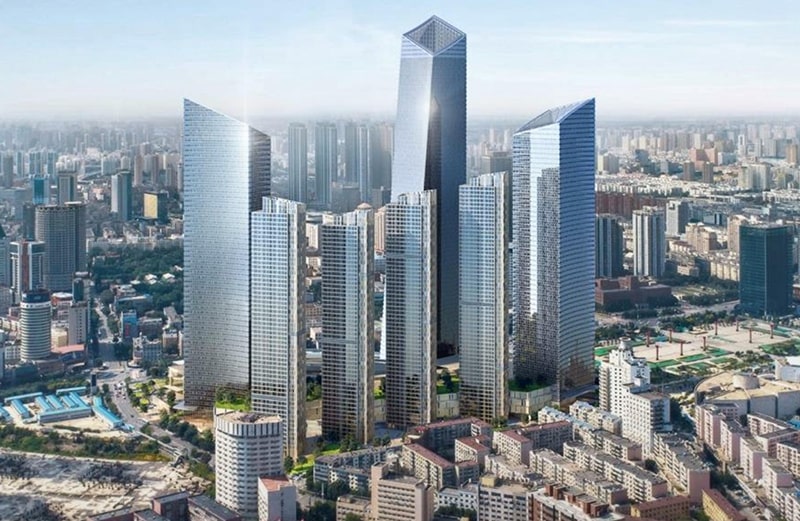
Forum 66, Phase 3 Serviced Apartment Towers, Shenyang, Liaoning, China
The project comprises 4 Serviced Apartment Towers of 178m to 205m high with total floor area of 140,340m2. Building Information Modeling (BIM) was used for generating M&E combined services drawings (CSD) in 3D model. This helped to provide a better coordination platform with other building professionals in both design and construction stages. Shenyang is situated in a region of extreme cold weather with the lowest extreme temperature of -29.4oC. Due design considerations and suitable anti-freezing measures were provided.
Residential Development at 3-6 Glenealy, Central, Hong Kong
The development consists of one block of 27-storey residential tower together with shops, clubhouse and carpark with total floor area of around 8,000m2. Open kitchen design is adopted for studio flats in considerations of modern look and flexible area usage.
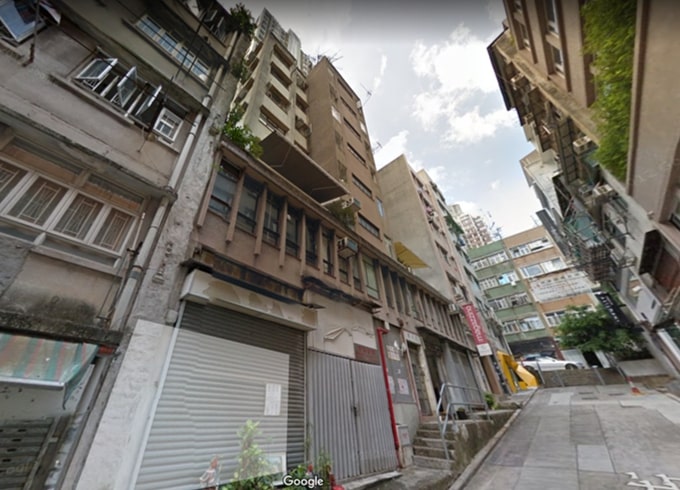
Residential Development at 42-46 Tung Street, Sheung Wan, H.K.
The project is to construct a single tower boutique residential building with floor area of 1,600m2. It consists of studio flats, duplex units with commercial premises at podium level. Talent carries out M&E design and project administration for the project. This is the first project that Talent works with the client and the Architect.
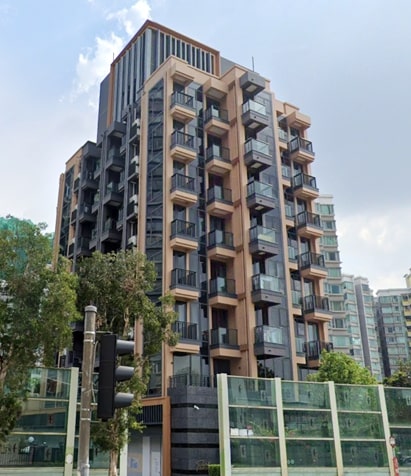
Park Reach at YLTL527, Yuen Long, H.K.
The development consists of one block of 8-storeyed residential tower together with shops and clubhouse with total floor area of around 2,000m2. Open kitchen design was adopted for studio flats in considerations of modern look and flexible area usage. The scope of consultancy included M&E design and project administration.
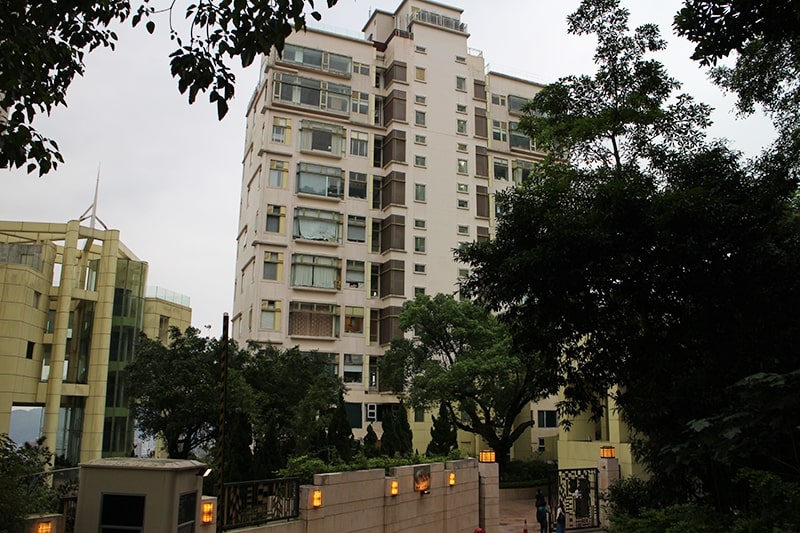
Renovation for Residential Building at I.L. 7878, 8-12 Peak Road, H.K.
The existing premises comprise 2 blocks of 11-storey deluxe residential towers, 1 block of private house together with basement carpark and clubhouse with total domestic gloss floor area of around 8,500m2. Major renovations include two parts, common area and apartment area. The major scope of work includes M&E associated modification for re-partitioning, complete replacement and upgrading of existing M&E services and security system.
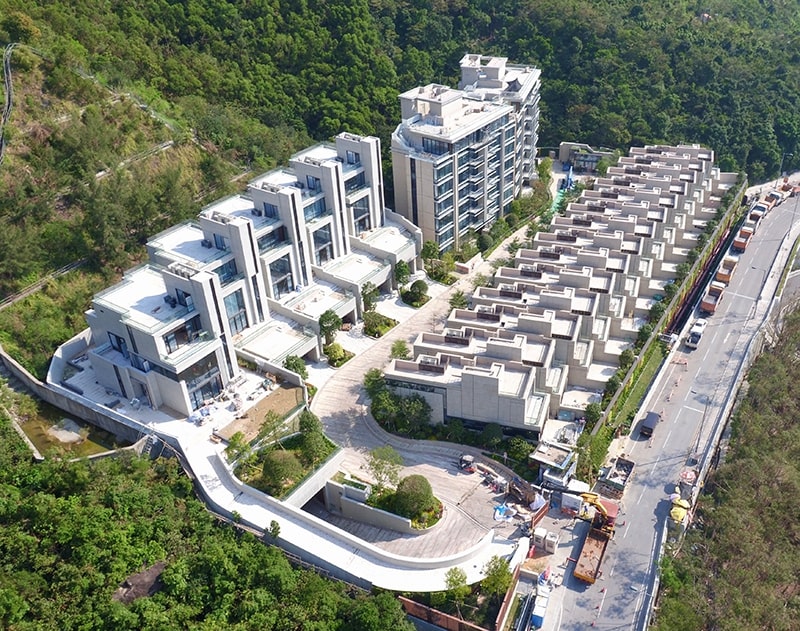
Mount Rouge at Lung Cheung Road, Beacon Hill, Kowloon.
The development comprises 2 blocks of 7-storey deluxe residential towers, 19 blocks of 2/4-storey private houses together with basement carpark and clubhouse with total floor area of 11,000m2 approximately. This is another project that Talent commissions for the high-end developer and work with the famous Architect.
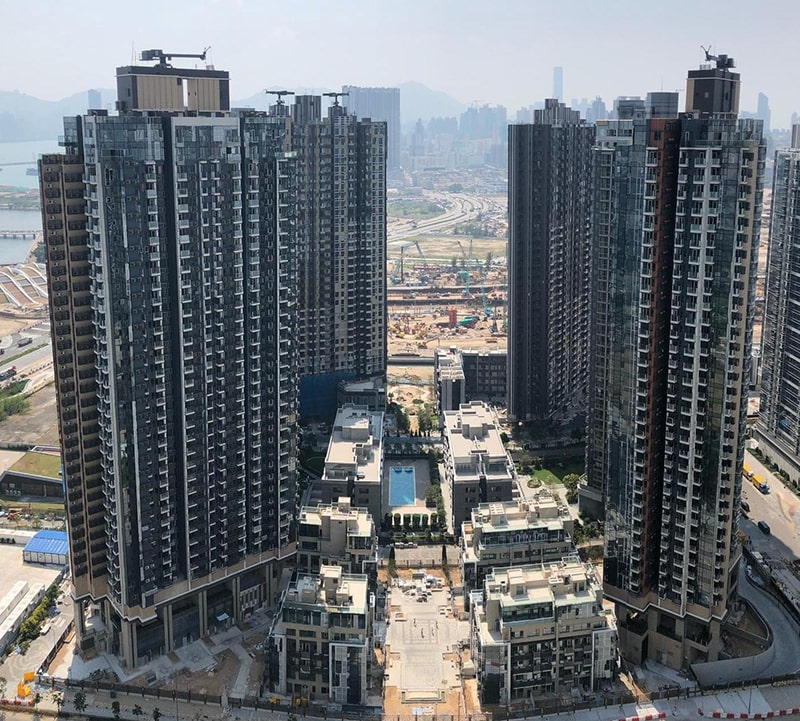
Victoria Skye at NKIL 6525, Kai Tak, H.K.
The development comprises 2 high rise and 4 low rise residential towers with total floor area of around 48,000m2 including residents' club houses, swimming pool and basement carpark. The project were designed and constructed under the BEAM Plus environmental standard.
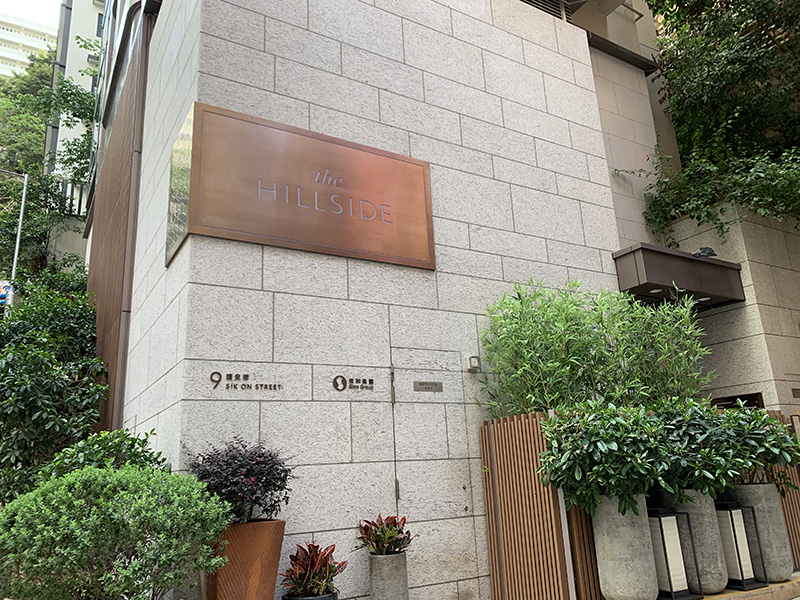
Residential Development at IL9049, Sik On Street, Wanchai, Hong Kong
This development is a single block residential tower. It consists of 11 storeys with 2 units at each storey aggregating a total floor area of around 1,067m2. Open kitchen design was adopted for studio flats in considerations of modern look and flexible area usage.
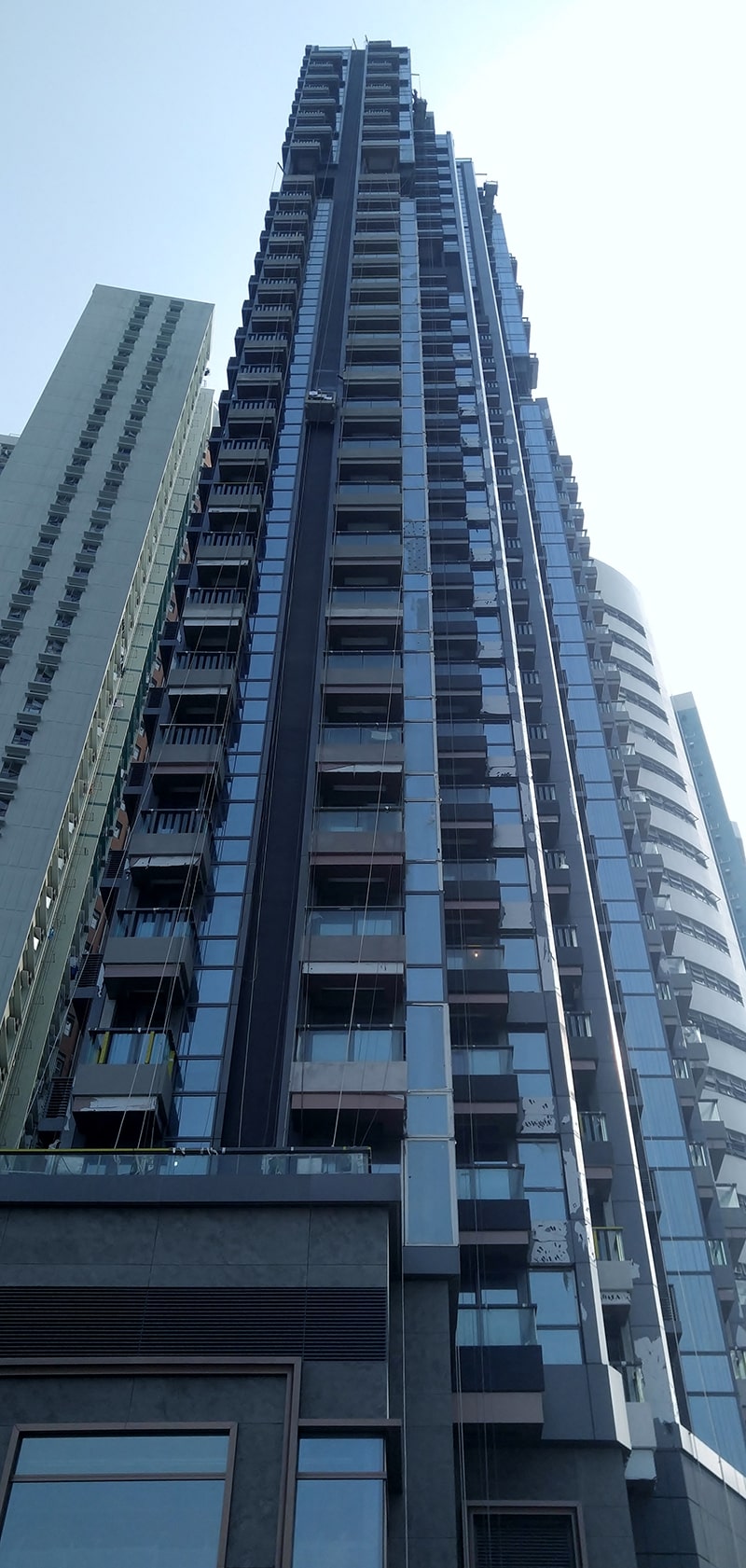
Proposed Residential Development at Shau Kei Wan IL No. 854, H.K.
The premises is a single tower boutique residential building with total floor area of 4,200m2. The development consists of duplex units, clubhouse, residential facilities and landscape garden. Talent carried out M&E design and project administration for project.
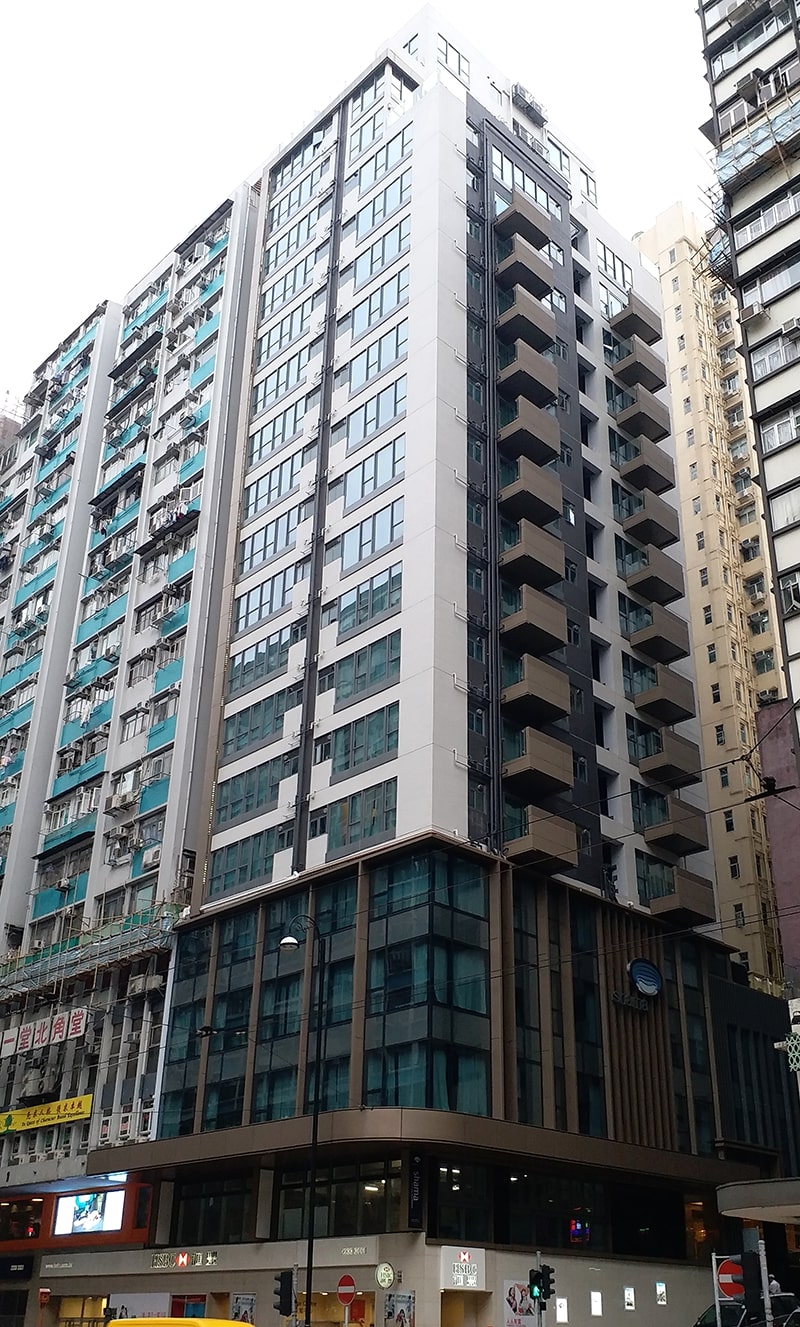
A&A Works for Services Apartment on 5/F to 20/F, Tiffan Court, North Point, H.K.
The building consists of 98 units apartments with floor area of 4,400m2 and was converted from a residential building. Major changes including re-partitioning and complete replacement of M&E services were carried out.
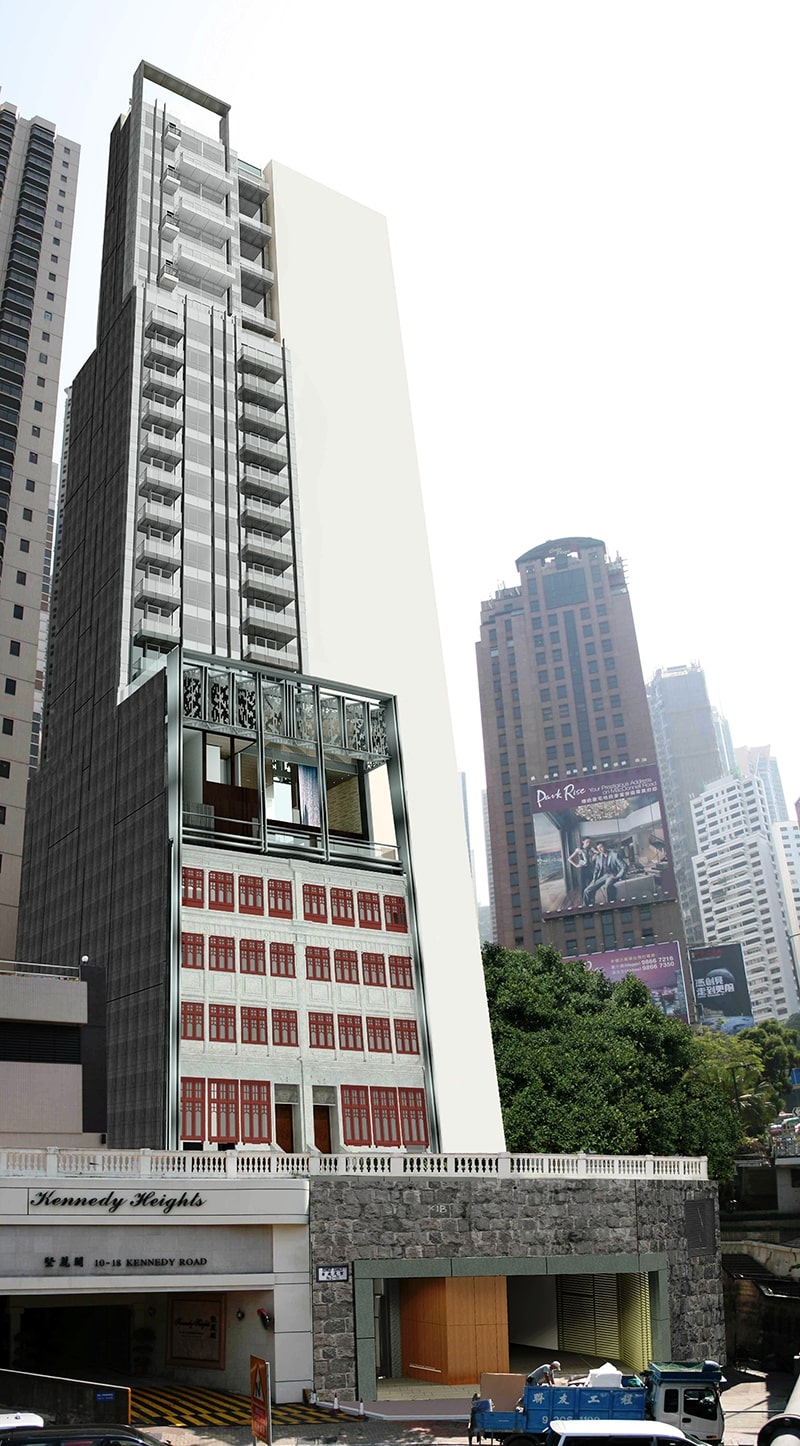
Kennedy Terrace at 2, 6, 8 Kennedy Road, H.K.
The redevelopment comprises simplex and duplex flat units, clubhouse, carpark and sky garden with total floor area of 12,000m2 approximately. Talent carried out M&E design and project administration. The original building before demolition was confirmed as Grade 2 Historical Building. The redevelopment adopted the original architectural style of Neo-classic façade.
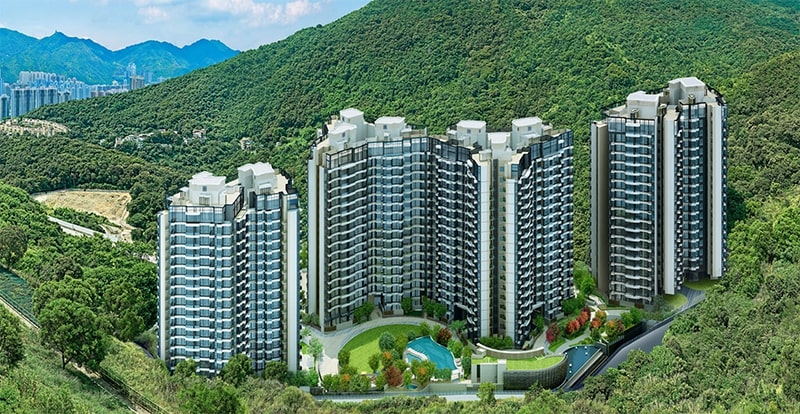
Dragons Range at Kau To Shan, Shatin, HK
The project comprises multiple high rise residential towers and fitted with luxurious club house with total area of 129,700 m2. This is the first project Talent worked with the renowned Architect. The developer was very keen on energy conservation, renewable energy, sustainability and green features sharing the same vision with Talent. There were ample opportunities to carry out studies for these strategies and tactics. The project was designed and constructed under the BEAM environmental standard.
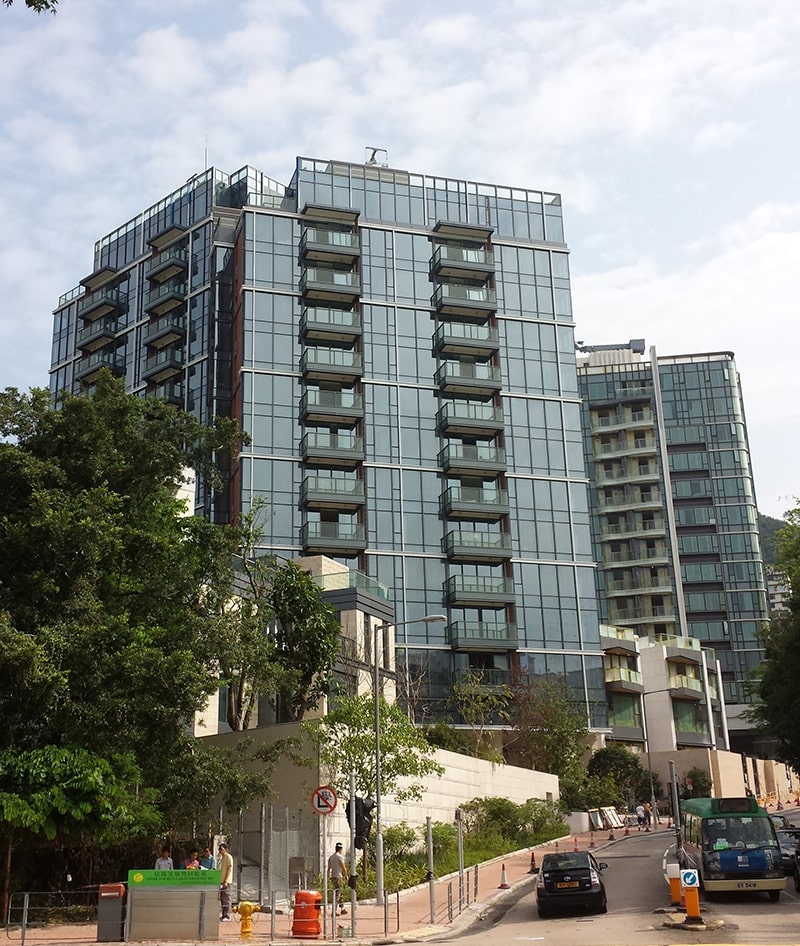
Residential Development at 1 Ede Road, Kowloon Tong, H.K.
The development comprises 2 13-storey deluxe residential towers, and a 3-storey house, clubhouse, 2-storey basement car park with total floor area 7,200m2. Environmental Standard BEAM plus was pursued. Talent carried out consultancy with studies and analysis for renewable energy, green features, and intelligent systems applications to the project. Talent carried out M & E design and project administration.
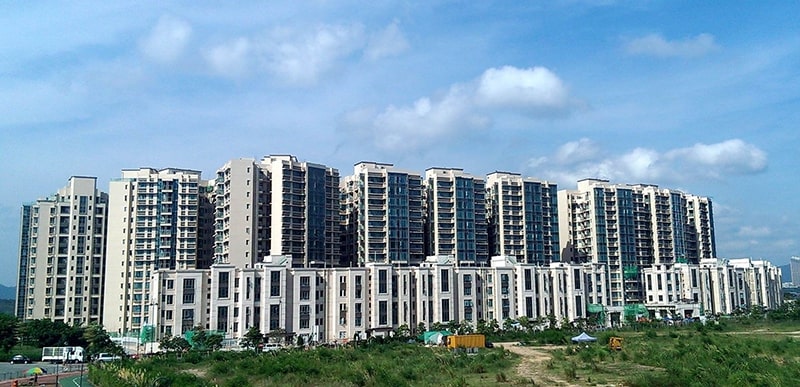
Mayfair by the Sea II at TPTL 200 & 201, Tai Po, H.K.
The development comprises of 19 residential blocks and 22 villa houses together with clubhouse, carparks, retails and landscape garden with total floor area of 160,000m2 approximately. Talent carried out M&E design and project administration.
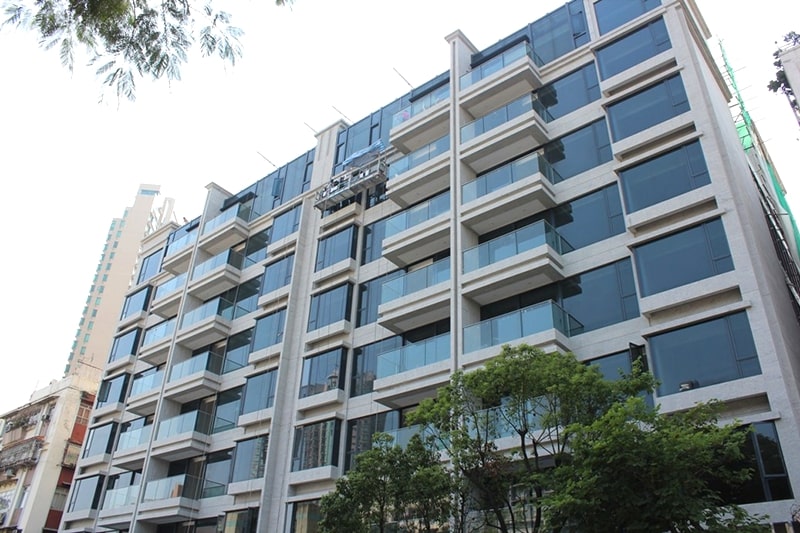
Residential Development at NKIL6500, 21-25 Grampian Road, Kowloon Tong, H.K.
The development comprises 2 low rise residential blocks, clubhouse, basement, carparks and roof landscape garden with total floor area of 6,200m2. Talent carried out M & E design and project administration for the project.
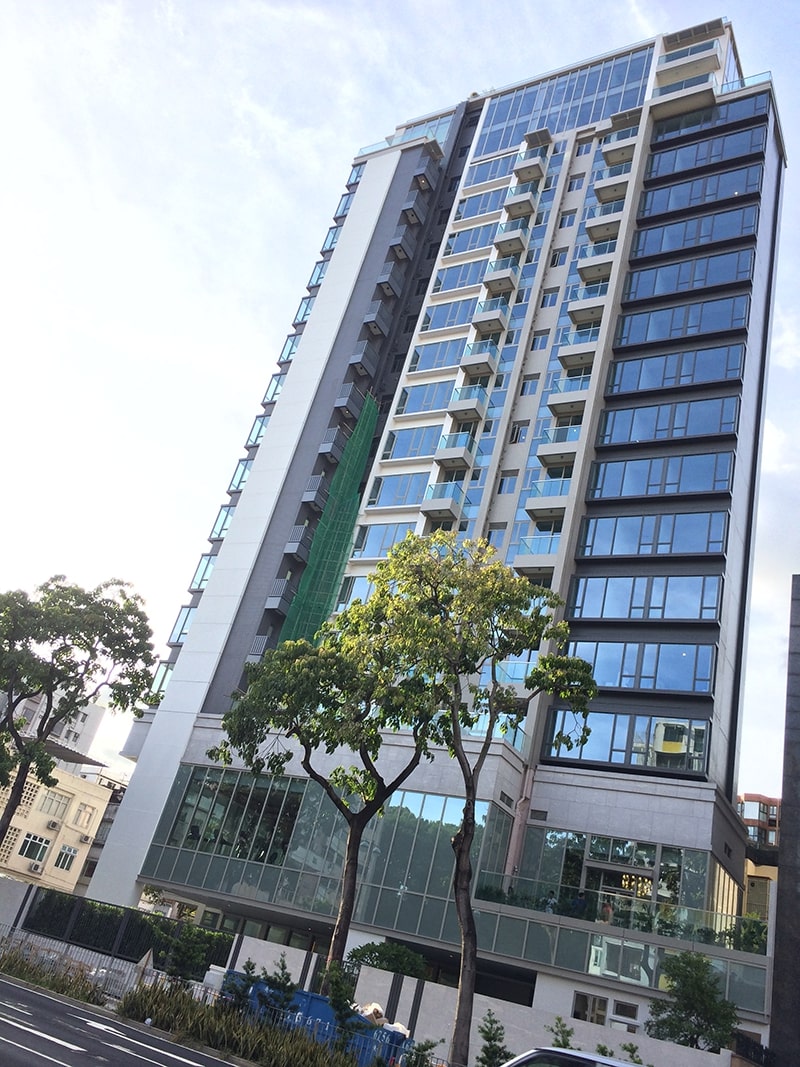
Residential Development at 298-300B Prince Edward Road West, Kowloon Tong, H.K.
The premise is a single tower boutique residential with floor area of 5,800m2. BEAM plus platinum grade was pursued. Apart from usual consultancy, Talent carried out studies and analysis for renewable energy, green features, and intelligent system applications for the project.
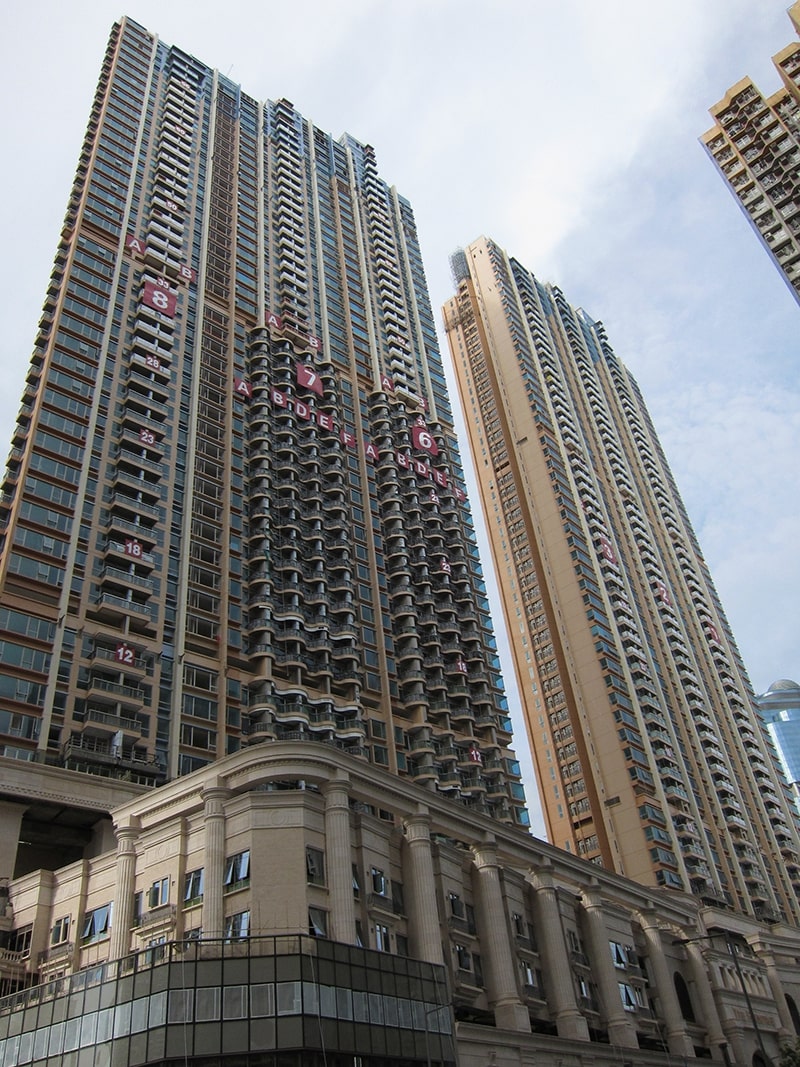
The Hermitage at Hoi Wang Road, West Kowloon, H.K.
The Hermitage comprises of 6 nos. high rise residential towers with commercial podium (200m high approx.) consists of club house, carparks, retails, TIC for elderly and landscape garden with total floor area 102,000m2 approximately. Talent carried out M&E design and project administration.
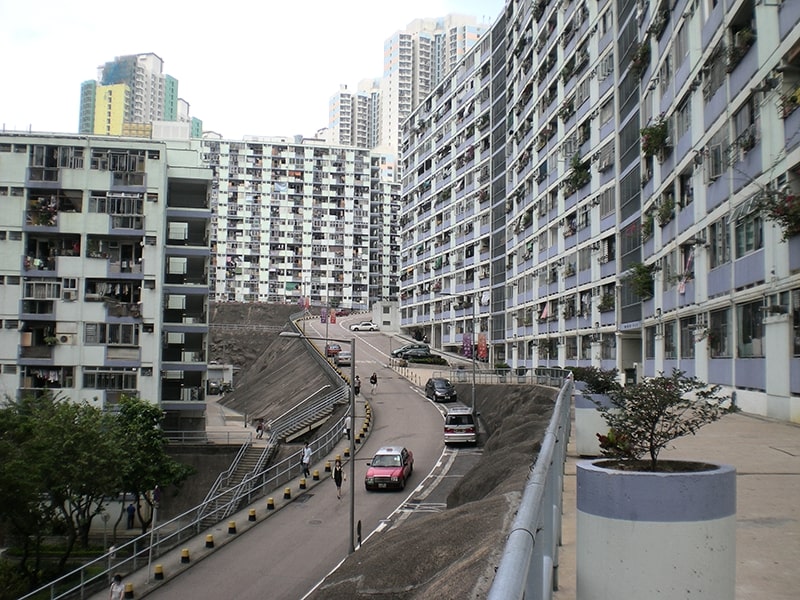
Power Upgrading for Kwun Tong Estate, Kwun Tong, H.K.
Kwun Tong Estate is a public housing estate comprises of 9 medium and high-rise residential blocks with total site area of 57,000m2. The housing estate had been put in use for over 40 years. The power upgrading work needs detail analysis on the current power system and its usage. Data logging were carried out to check the power consumption, power quality and usage pattern. The methodology developed from Lok Man Sun Tsuen project is again implemented in this project but with improved techniques.
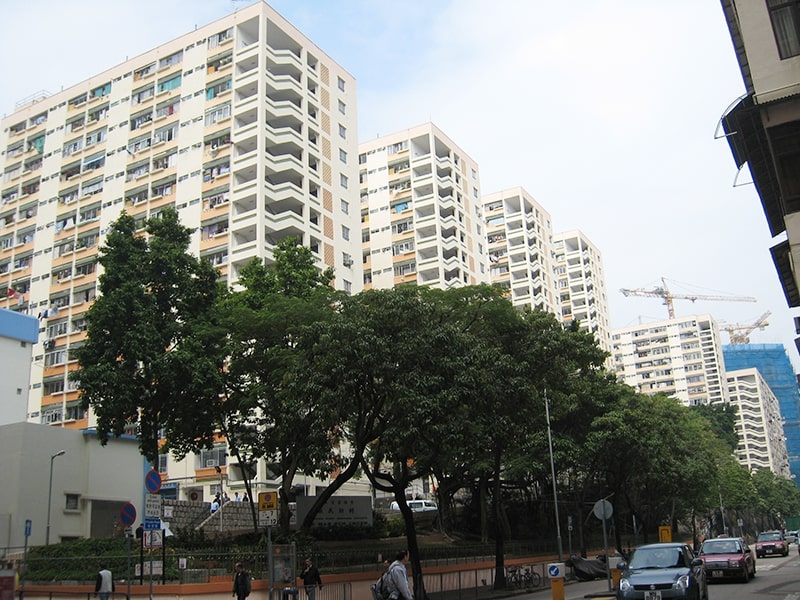
Upgrading of Electricity Supply for Lok Man Sun Chuen, Tokwawan, H.K.
Lok Man Sun Chuen is a public housing estate comprised of 9 high rise residential blocks with total floor area of 140,000m2. The housing estate has been put in use for over 30 years. The power upgrading work needs detail analysis on the current power system and its usage. Data logging are carried out to check the power consumption, power quality and usage pattern. With accurate information, design can be cost effective and with high reliability.
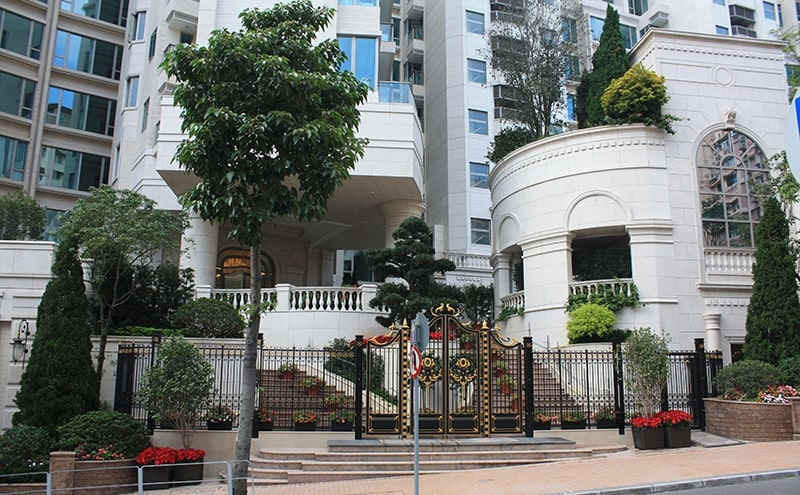
One Mayfair, 1 Broadcast Drive, Kowloon Tong, H.K.
The development comprises 6 residential towers with 120 exclusive residences crafted to the finest details. It includes clubhouse, recreational facilities, outdoor swimming pool and landscape garden. It is situated in high class residential district in Kowloon Tong. The market demand for luxury residences was proved to be high judging from the escalating high unit price per floor area.
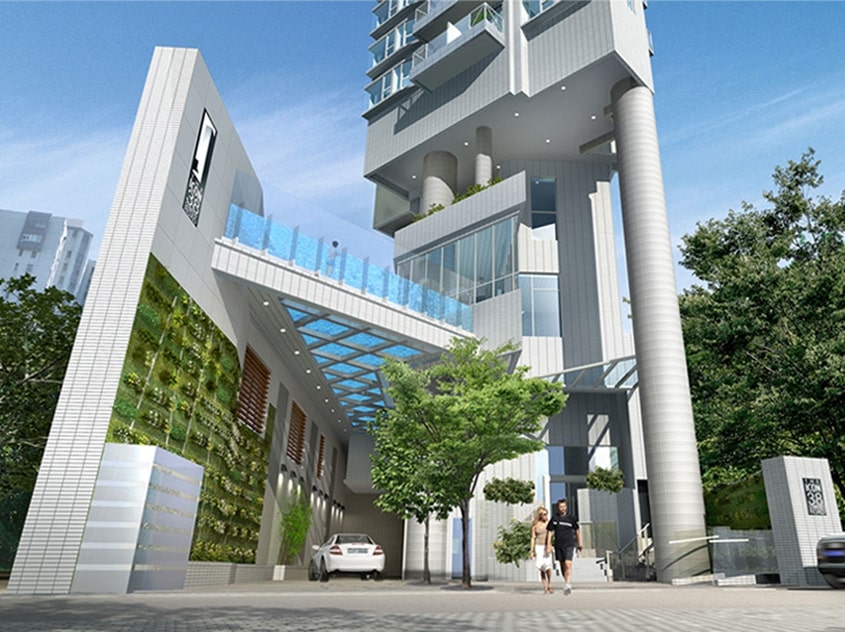
Residential Building at 38 Conduit Road, H.K.
The development is a single high rise building with total floor area of around 5,600m2. Open kitchen design was adopted with flexible use of area and enabled a modern look. Talent carried out M & E design and project administration for the project.
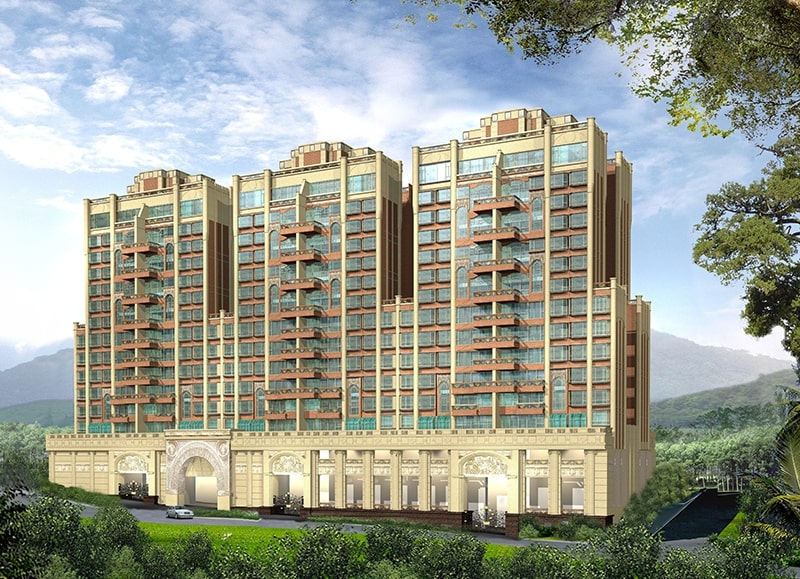
The Great Hill at Tung Lo Wan Hill Road, Shatin, H.K.
The development comprises of 8 villas and 3 high rise residential towers with total floor area of around 24,000m2. The scope of consultancy comprised full M & E design & project administration.
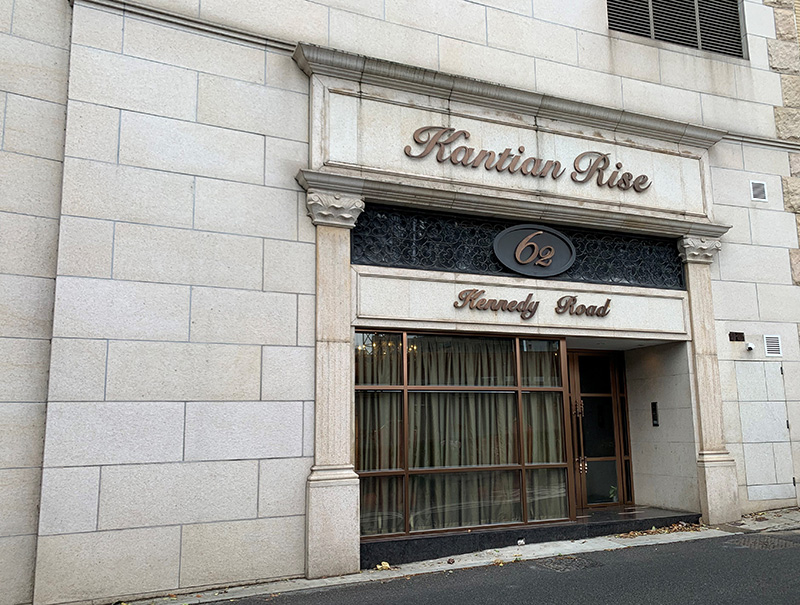
Residential Development at 62 Kennedy Road, Hong Kong
The development is a single tower high rise building with total floor area of around 1,900m2. The scope of consultancy comprised full M & E design & project administration.
Conversion of Commercial Building to Guest House at 10/F to 13/F, 69-73 Hollywood Road, H.K.
The scope of service includes the design of M & E systems to facilitate the new usage and licensing requirements.
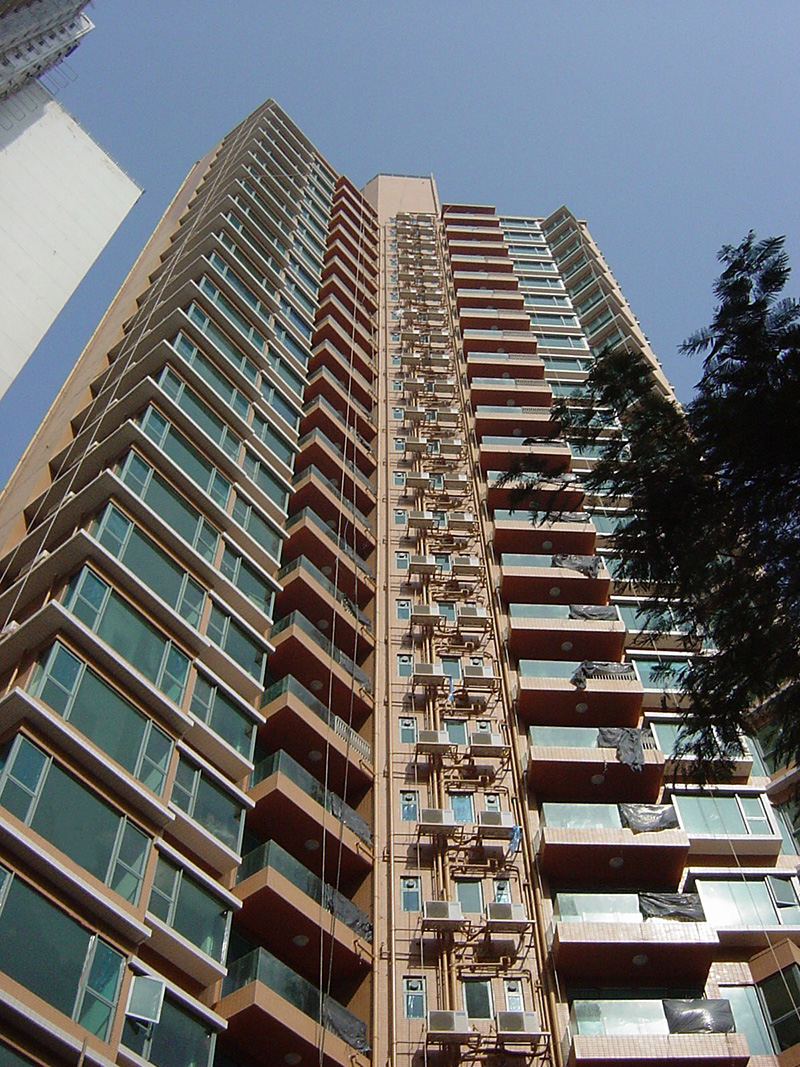
Jardine Summit at 50A, B & C, Tai Hang Road, H.K.
The development is a single tower residential building with total floor area of around 4,300m2. The scope of consultancy comprised full M&E design & project administration.
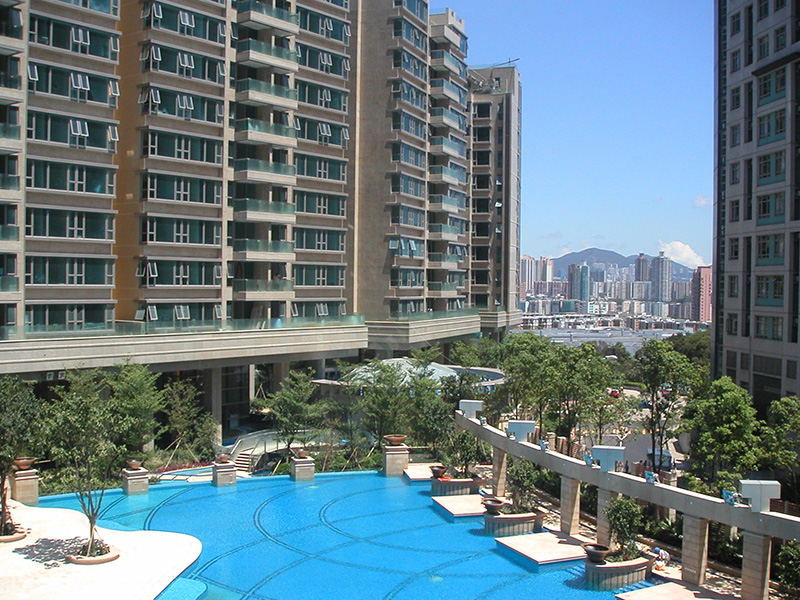
Mt. Beacon at Cornwall Street, Kowloon Tong, NKIL 6196, Kln. H.K.
The development comprises of 6 high rise residential blocks and 10 villa type residential houses with total GFA of around 32,000m2. The scope of consultancy comprised full M&E design & project administration.
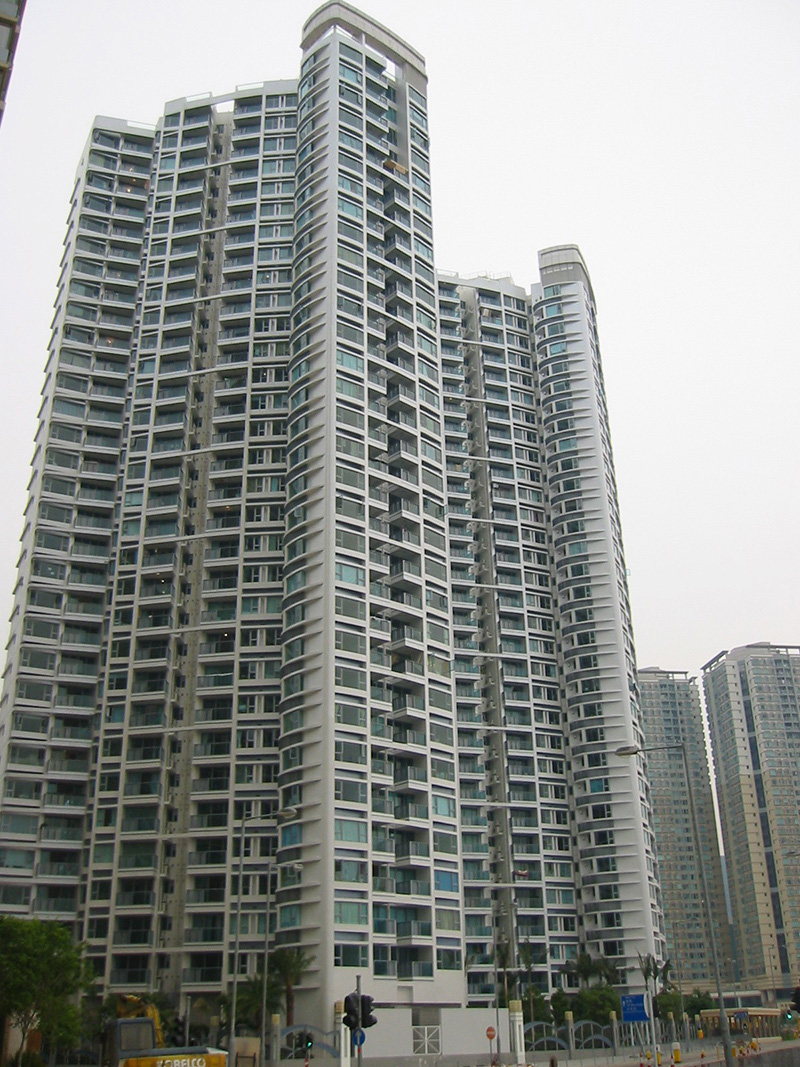
La Costa at STTL 483, Area 77, Ma On Shan, Shatin, H.K.
The development comprises of 2 high rise residential building with total GFA of around 36,000m2. The scope of consultancy comprised full M&E design & project administration.
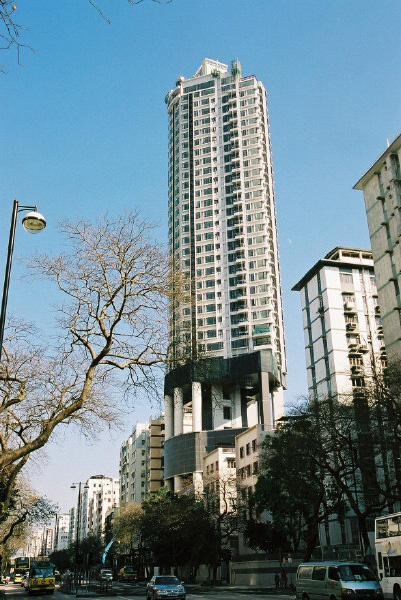
Sky Garden at 217-223 Prince Edward Road West, H.K.
The development is a 33-storey apartment residential building with a total floor area of around 12,000m2. The scope of consultancy comprised full M&E design & project administration.
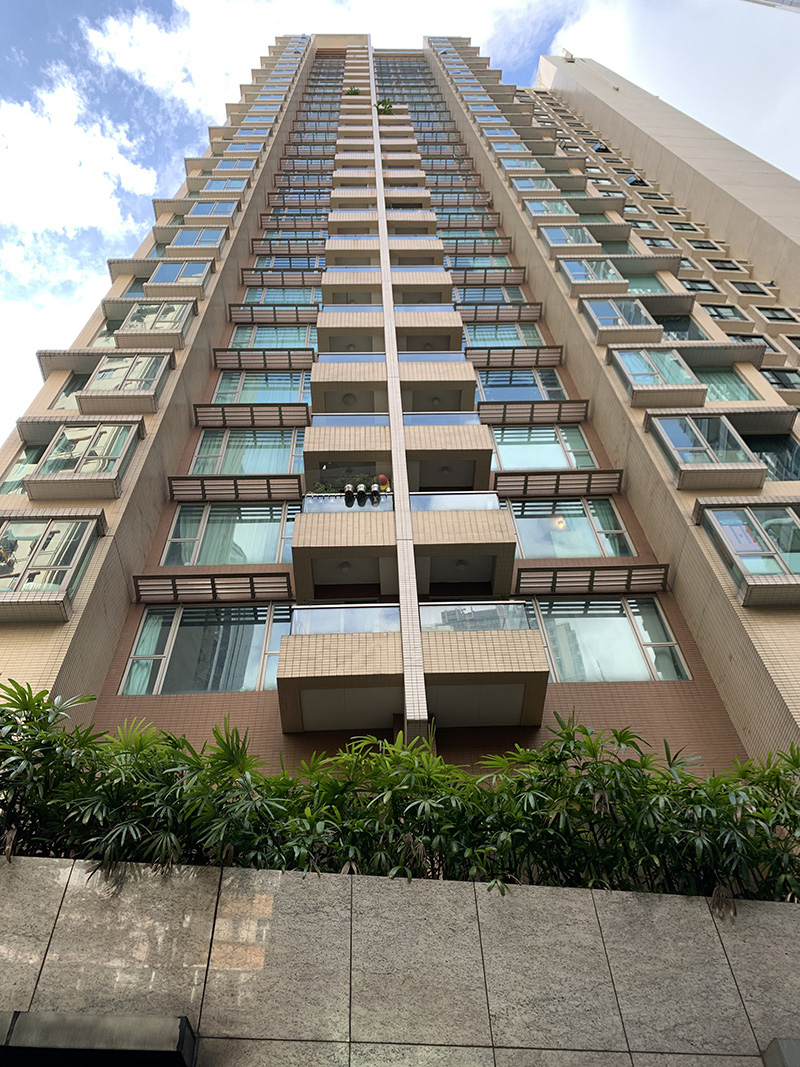
Residential Development at No. 11-19 Ship Street, Wanchai, H.K.
The building is a 24-storey residential tower with a total floor area of around 5,400m2. The scope of consultancy included full M & E services design and project administration.
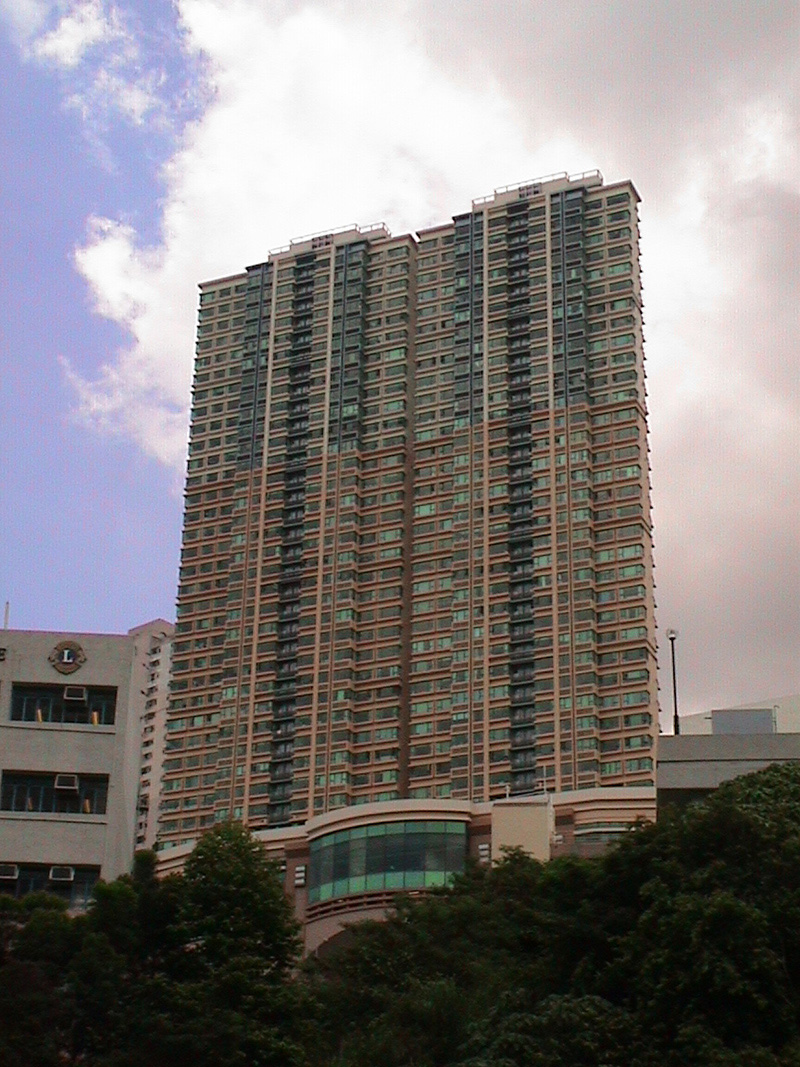
Residential Development at 100 Kwai Luen Road, Kwai Chung, N.T., H.K.
The development comprises 2 41-storey residential towers on commercial podium. Total floor area is around 28,600m2. The scope of consultancy included the design and project administration of all M & E services.
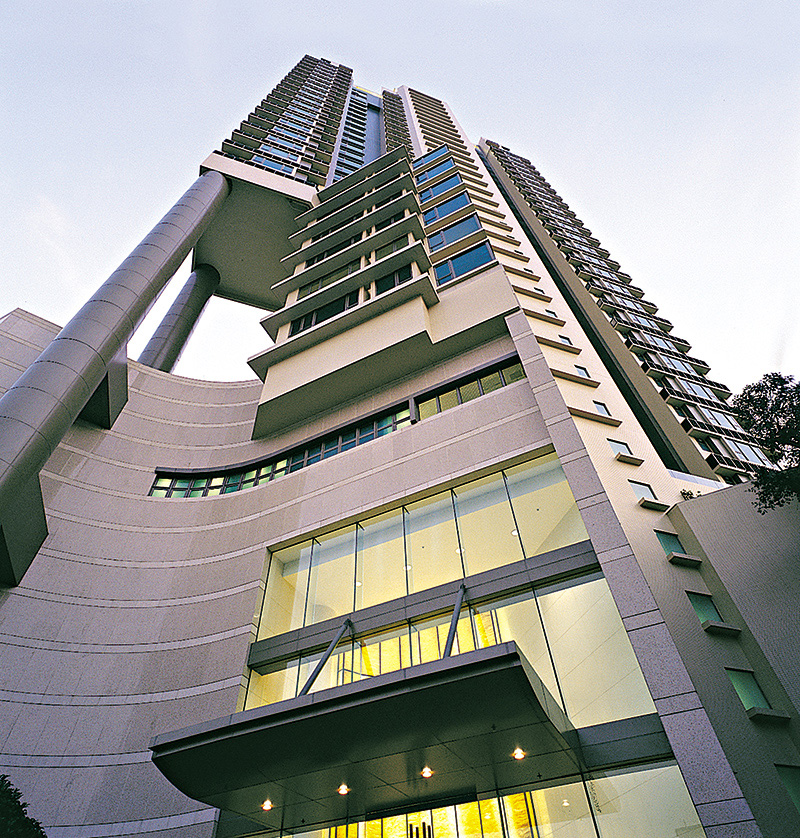
Bloomsville at No. 51-53 Nga Tsin Wai Road, Kowloon Tong, Kln., H.K.
The building is a 33-storey residential tower with a total floor area of 8,000m2 including club facilities. The scope of consultancy included the design and project administration of all M & E services.
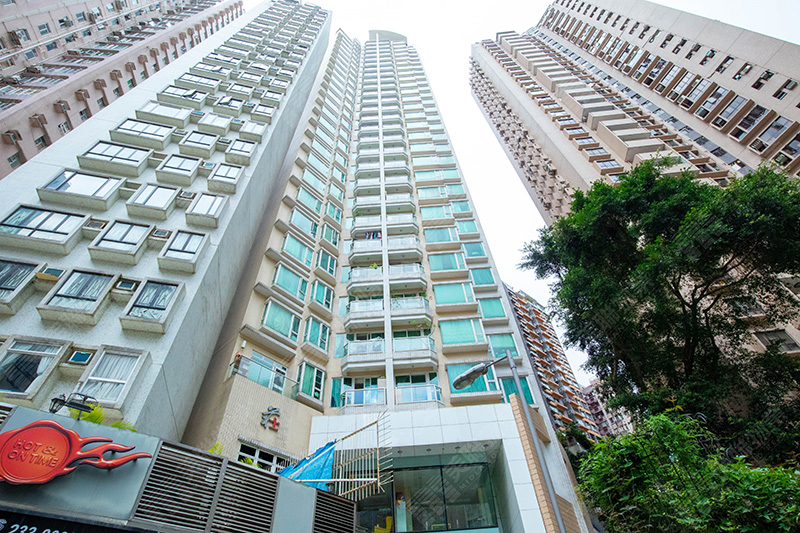
Residential Building at 4-6 St. Stephen’s Lane, H.K.
The building is a 24-storey residential tower with a total floor area of around 3,800m2 located at mid-level of H.K. island. The scope of consultancy included full M & E services design and project administration.
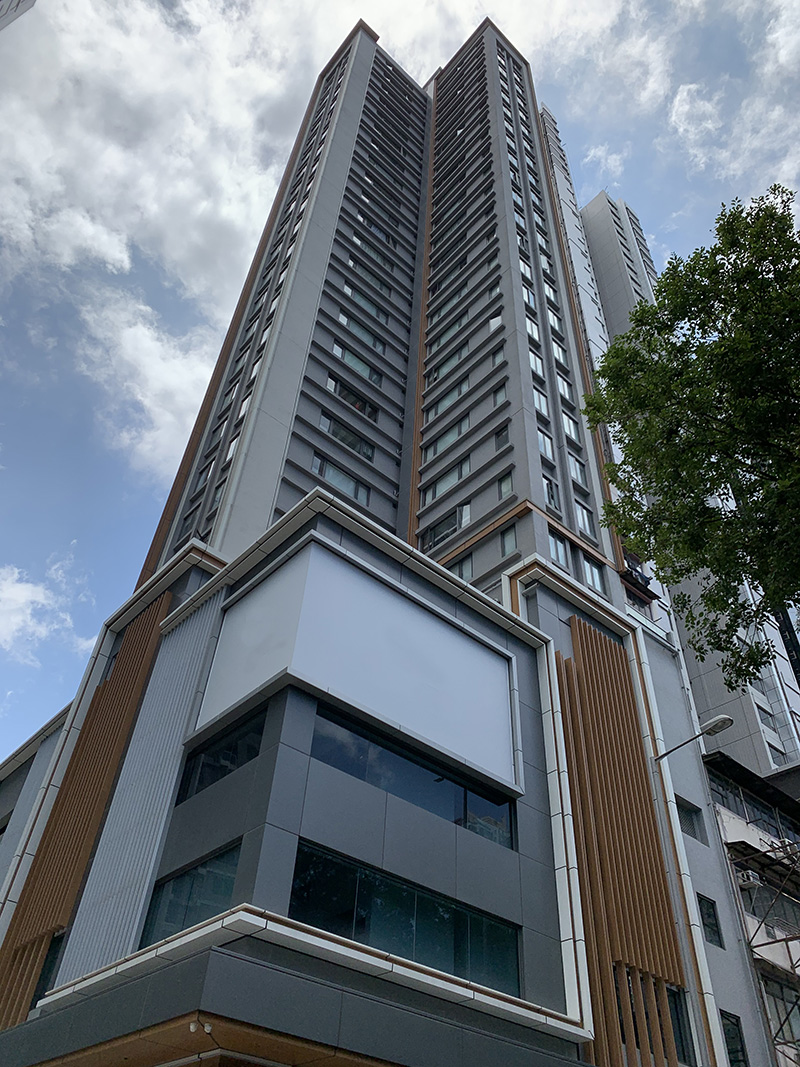
Residential Building at 256-258 Tung Chau Street, H.K.
The building is a 26-storey residential tower with a total floor area of around 6,800m2. The scope of consultancy included full M & E services design and project administration.
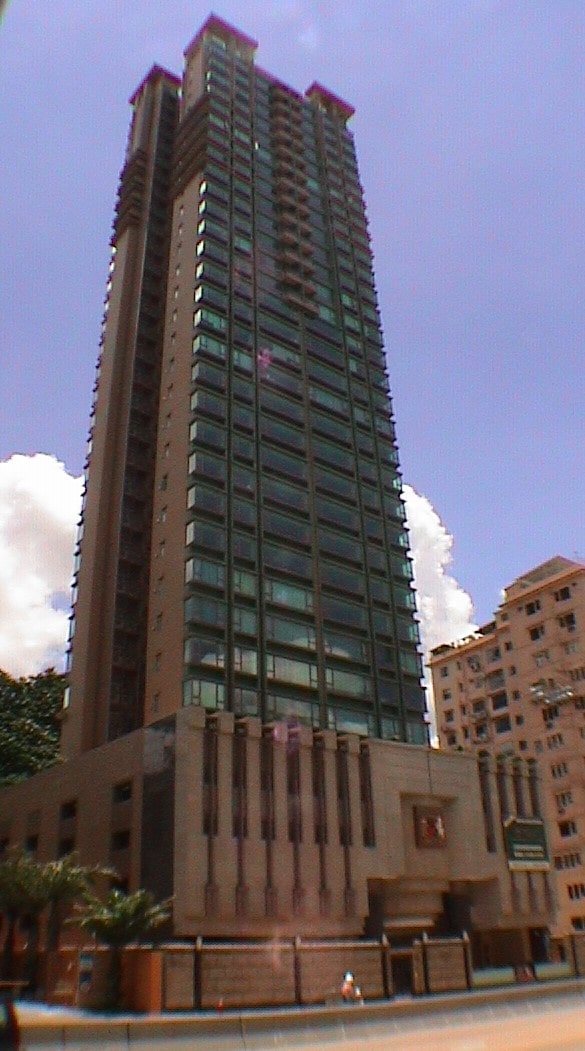
Grand Excelsior at 83 Waterloo Road, H.K.
The building is a 40-storey residential tower with total floor area of around 14,500m2. The scope of consultancy included full M & E services design and project administration.
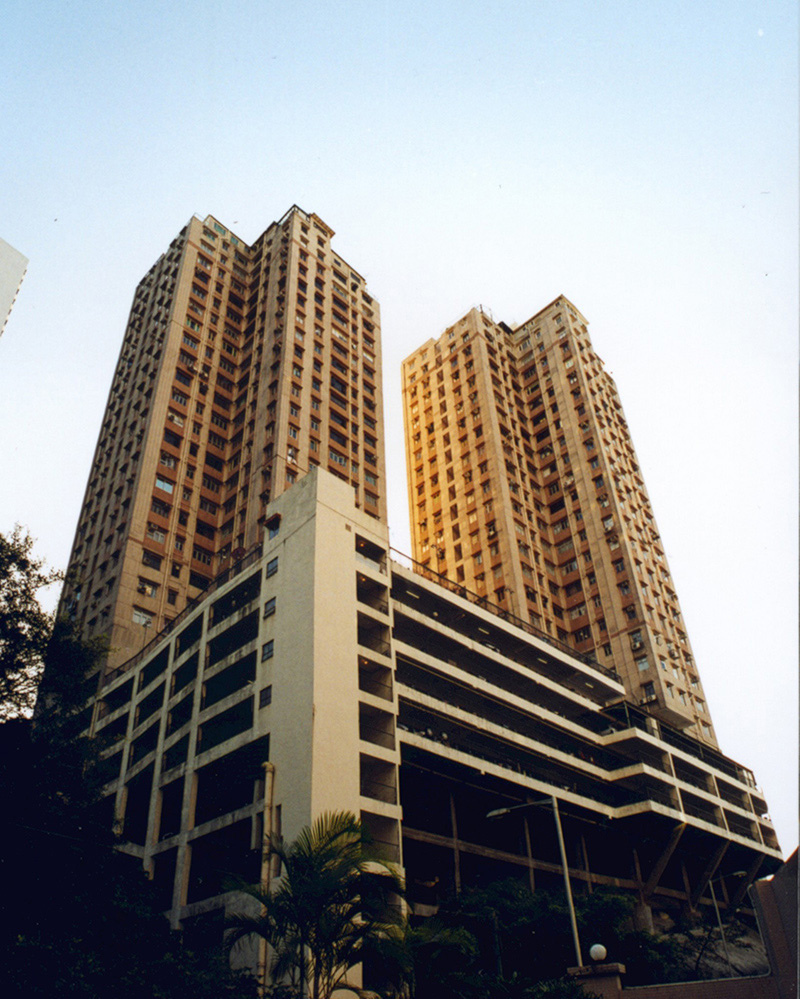
Renovation of Tai Hang Terrace, 5 Chun Fai Road, H.K.
The premises comprises two 20-storey residential towers on a 4-storey carpark with a total floor area of 23,000m2. The renovation comprised the upgrading of power supply system, assessment of current conditions of services and upgrading of all M & E installations.
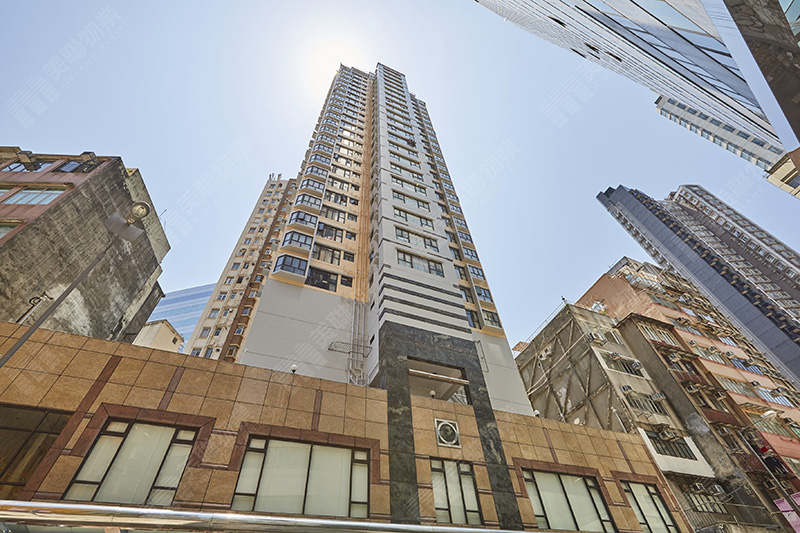
Residential Building at 82-92 Queen’s Road West, Sheung Wan, H.K.
The building is a 22-storey residential premises with a total floor area of around 3,000m2. The scope of consultancy included full M & E design and project administration.
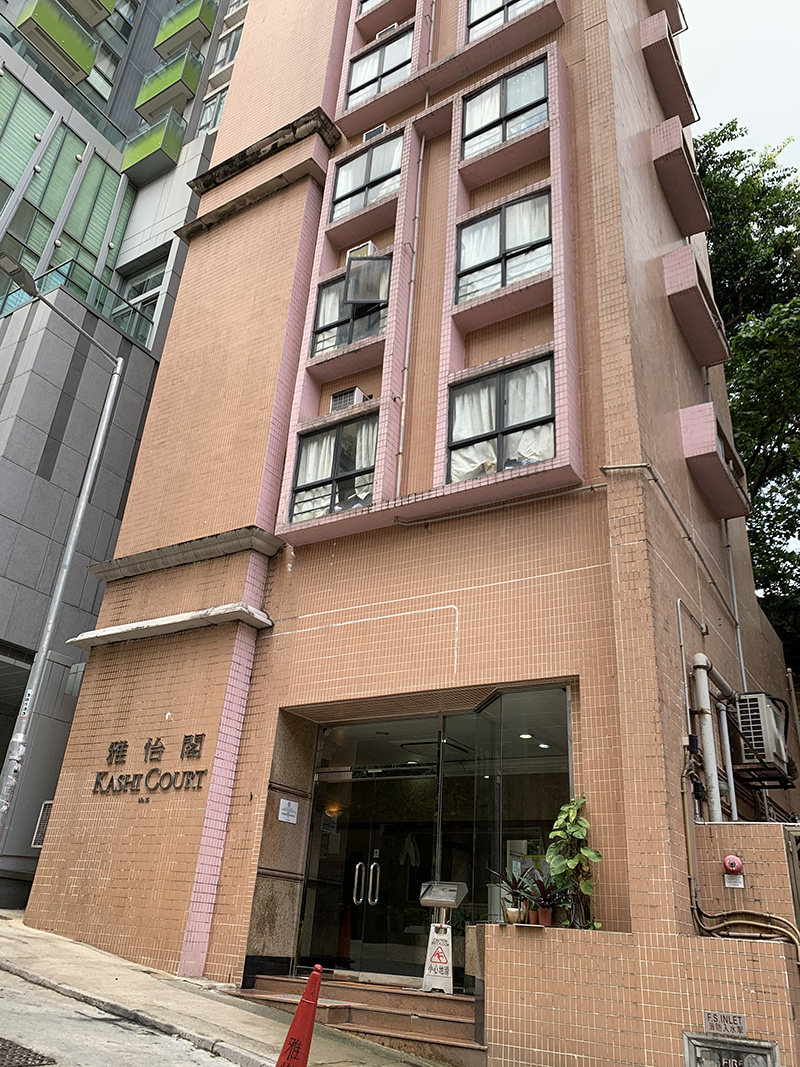
Residential Development at 36 Ming Yuen West Street, North Point, H.K.
The development is a single block 24-storey residential building with a total floor area of 4,500m2. The scope of consultancy included the design and project administration of all M & E systems.
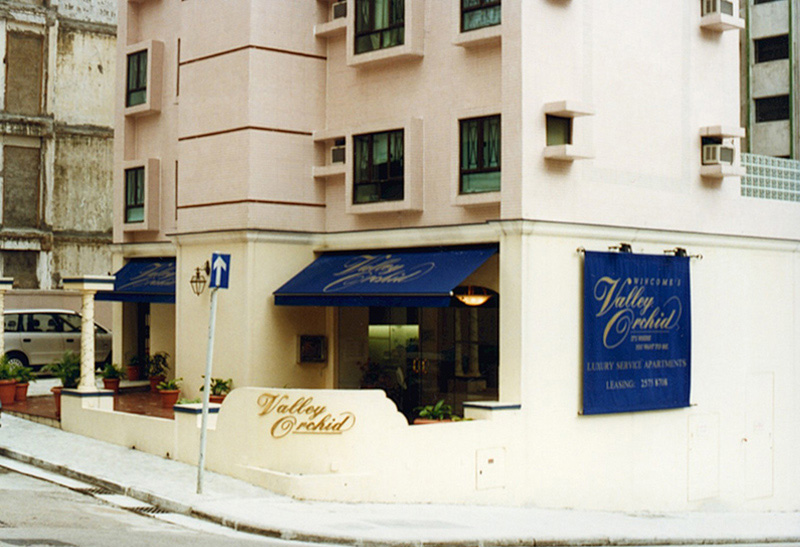
Residential Development at 68 Shing Woo Road, Happy Valley, H.K.
The development is a single block of 24-storey residential building. Total floor area is around 5,500m2. The scope of consultancy included the design and project administration for all M & E systems.