Institutional
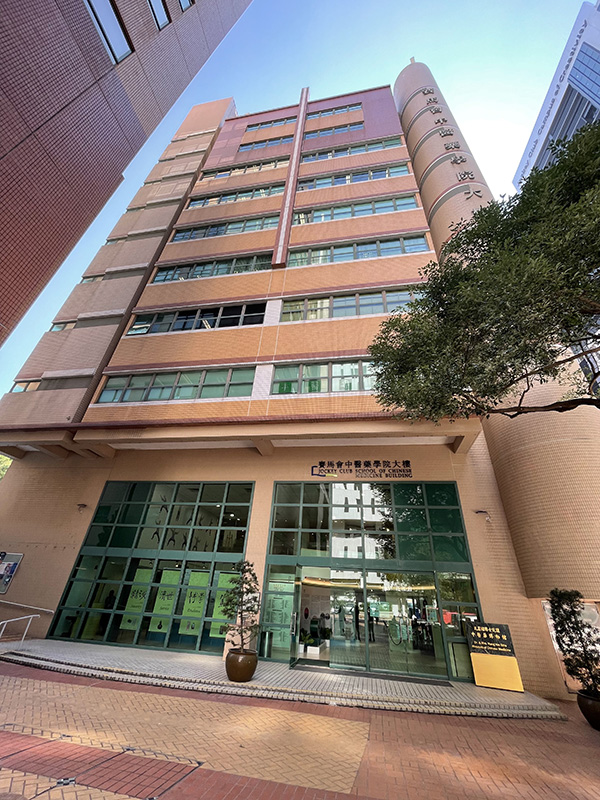
2022-25 Campus Works Projects for Hong Kong Baptist University - New Lab in Chinese Medicine Building, Kowloon Tong, H.K.
The project consists of the conversion of existing exhibition hall at ground floor and mezzanine floor of the Chinese Medicine Building into scientific laboratories to accommodate the vibration-sensitive scientific equipment affected by the redevelopment of Ho Sin Hang Campus of the University. Our task includes modifications/upgrading of existing M&E installation to meet the specified scientific equipment in new laboratories. The renovation works are expected to be completed in 1st quarter of 2025.
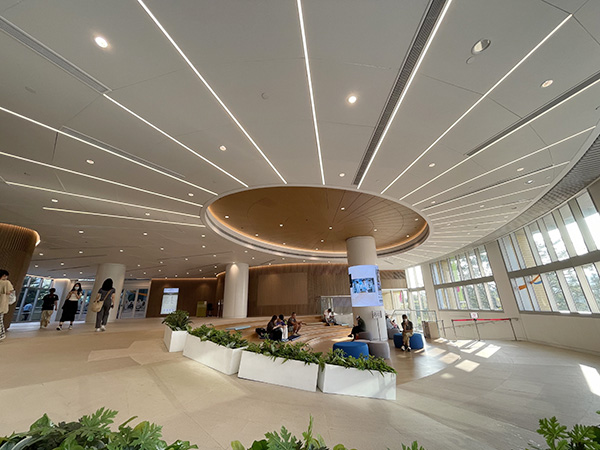
Improvement to Lift Lobbies at L3 and Main Entrance of Shaw Campus for Hong Kong Baptist University, Kowloon Tong, H.K.
The project comprises the improvement works to the Main Entrance of Shaw Campus, lift lobbies of David C. Lam Building and Wing Lung Bank Building for Business Studies. Addition of information display systems, enhancement works for security and access control system, and modernization of existing lifts are to be carried out at the same time. Talent carried out M&E design and project administration and the Main Entrance & lobbies came to operation in the 4th quarter of 2023.
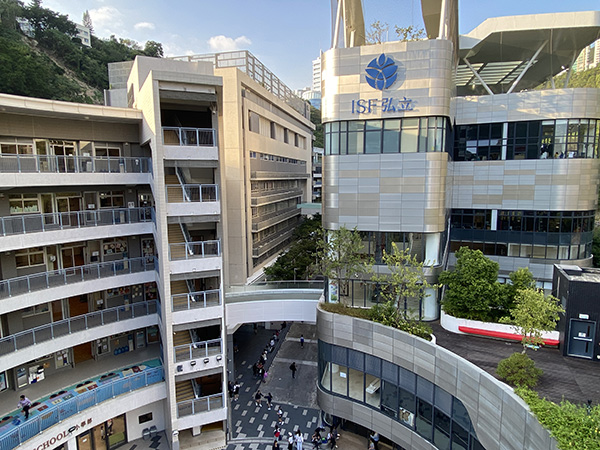
Improvement Works on Ground Level at the ISF, Pokfulam, H.K.
The ISF Academy campus in Pokfulam comprises the Primary and the Secondary Schools. Improvement works are carried out mainly at Ground floor throughout the circulation from main gate, circular plaza of Primary School, skylight corridor and entrance gate of Secondary School, including gymnasium, primary library, covered playground, functional classrooms and staff offices. The affected area of this project is about 7,200m2. The project is commissioned in phases. Phase A and Phase B were completed in August 2022. This phase, Phase C, mainly the new link bridge between 3/F of Primary School and 2/F of Main Campus, was completed in November 2023.
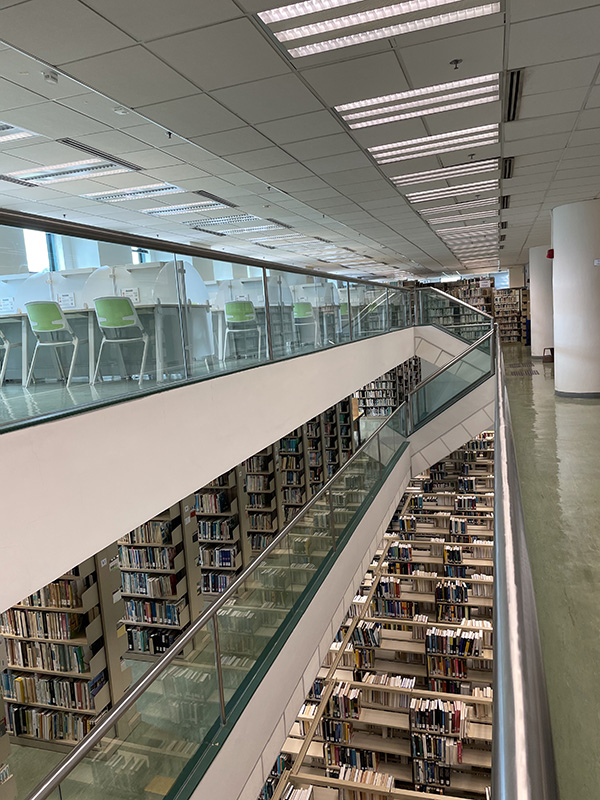
Improvement to Au Shue Hung Memorial Library for Hong Kong Baptist University, Kowloon Tong, H.K.
The project comprises interior refurbishment of the main library stack spaces on Level 6 and 7 and their mezzanine floors, with introduction of various facilities including smart learning spaces, different types of study / display areas / rooms, electronic compact shelving for the library collection, vertical transportation upgrading, and Audio/Visual and IT system upgrading, etc. Total works area is approximately 3,500m2. Talent carries out M&E design and project administration. The whole installation is expected to be completed in mid-2024.
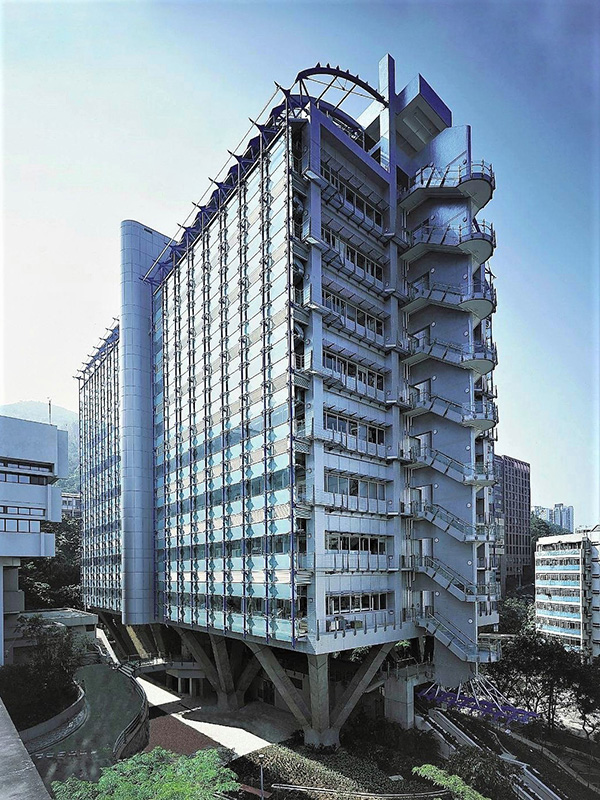
Cyclical Maintenance of Kadoorie Biological Sciences Building, The University of Hong Kong, Pokfulam, H.K.
We are engaged as M&E consultant for cyclical maintenance of Kadoorie Biological Sciences Building. Scope of works comprises the renovation of the common areas like lift lobby and toilets, replacement of existing plumbing & drainage installation, compressed air system and lightning protection system. Talent carries out M&E design, coordination for operational needs and project administration for the works.
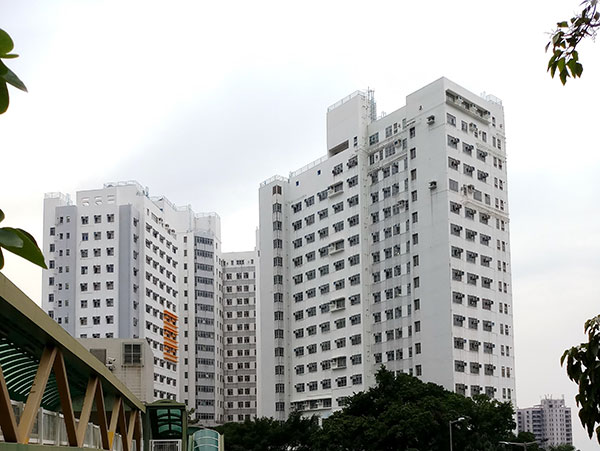
Cyclical Maintenance of 3 Dormitory Buildings, 6 Sassoon Road, The University of Hong Kong, Pokfulam, H.K.
We were engaged as M&E consultant for cyclical maintenance of three existing student halls including Lee Hysan Hall, R.C. Lee Hall and Wei Lun Hall. Scope of works comprised building inspection under the Mandatory Building Inspection Scheme, audit and inspection of existing installations, upgrading and replacement of the existing automatic fire detection system, plumbing & drainage installation, general and emergency lighting, exit signs, lightning protection system. Works were separated into phases to suit the dormitory operations. Talent carried out M&E design, coordination for operational needs and project administration for the works. The works were completed in the 4th quarter of 2021.
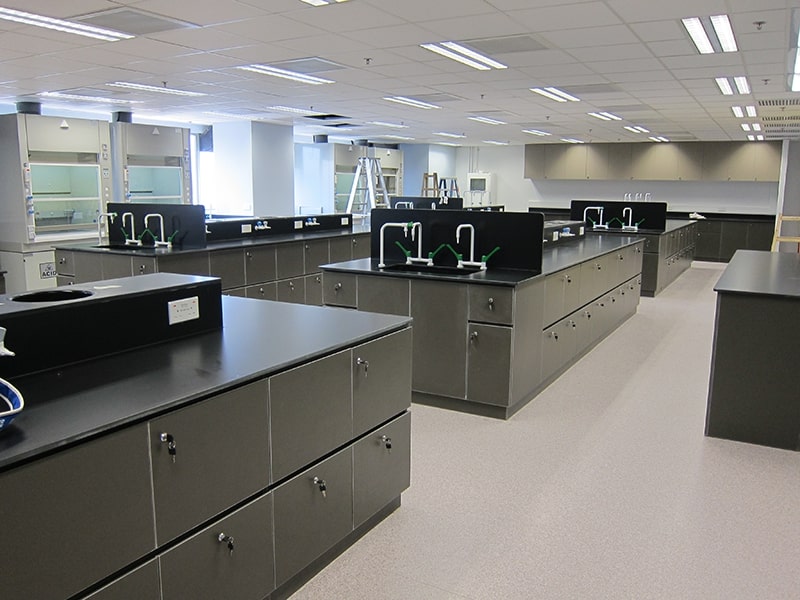
Alternation, Additions, Repairs and Improvement Works (AA&I Project 2020-2021) for Hong Kong Baptist University, Kowloon Tong, H.K.
AA&I Project for 2020-2021 is commissioned which comprises the improvement works to the Main Entrance of Shaw Campus, improvement works to lift lobbies of David C. Lam Building and Wing Lung Bank Building for Business Studies. Addition of information display systems, enhancement works for security and access control system, and modernization of existing lifts are to be carried out at the same time. The whole installation is expected to be completed in the 2nd Quarter of 2022.
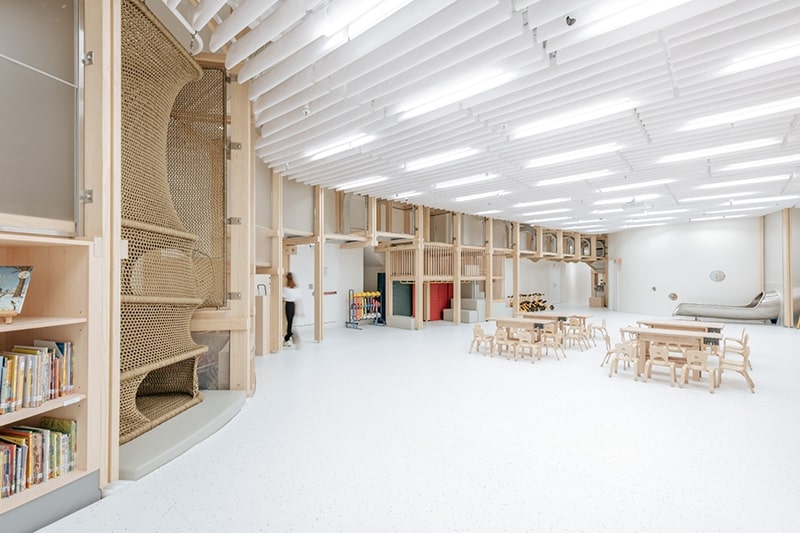
Pre-school for ISF Academy in Kennedy Town, H.K.
The project is to convert and renovate the podium floors of existing residential tower to a kindergarten. The design is characterized by a concept “children learning by playing”. The total floor area is about 1,200m2. Talent carried out M&E design and project administration for the project. The Pre-School was awarded the Gold Prize in the category “Excellent Architecture – Interior Architecture” of the German Design Award. The new campus came into operation in the 1st quarter of 2020.
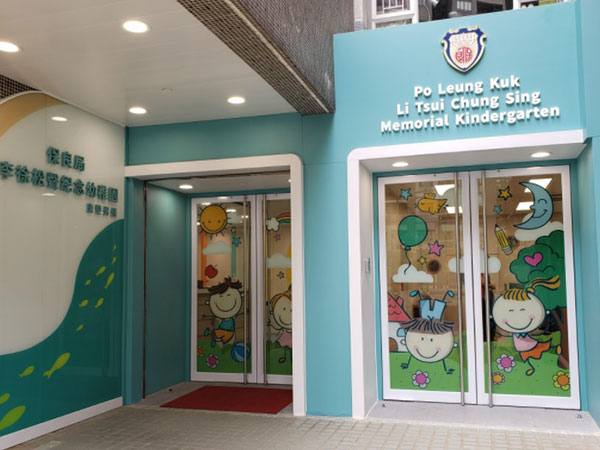
Po Leung Kuk Li Tsui Chung Sing Memorial Kindergarten, Ka Wai Chuen, Hunghom, H.K.
The fitting-out works for a Po Leung Kuk Kindergarten at Ka Wai Chuen, Hung Hom had been completed and put into service in the 3rd quarter of 2021 before the start of a new school term. Total floor area is around 900m2. The major scope of works includes modification of the existing M&E provision and design of new M&E installations to meet the user requirements and interior layout, including 10 standard classrooms and indoor activities playground. The school is a non-profit-making kindergarten, providing students with 3-year free kindergarten education. Talent is glad to participate in this project which contributes to the nurturing of a new generation.
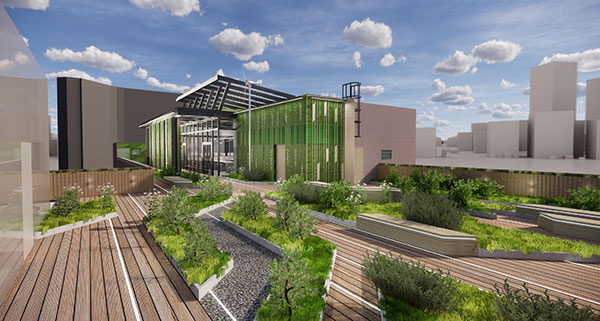
Alternation, Additions, Repairs and Improvement Works (AA&I Project 2019-2020) for Hong Kong Baptist University, Kowloon Tong, H.K.
The project comprised the conversion / alteration works of existing space into new computer laboratories on level 7 of Sir Run Run Shaw Building and level 8 of Fong Shu Chuen Library. Talent carried out M&E design and project administration. Works were separated into phases to suit the class schedules. The computer laboratories came to operation in the 3rd quarter of 2021. Another AA&I Project for 2021-2022 is commissioned which comprises the construction of Crop Science Laboratory (crop lab) and associated works on roof floor of Sir Run Run Shaw Building. Apart from fitting with standard wet teaching laboratory provisions, the crop lab shall incorporate with design elements including glass structure, green features such as BIPV panel and wind turbine on-grid renewable energy system, automatic irrigation system and automatic smart control system. The total area for the crop lab together with green roof is about 550m2. The whole installation is expected to be completed in the 4th Quarter of 2022.
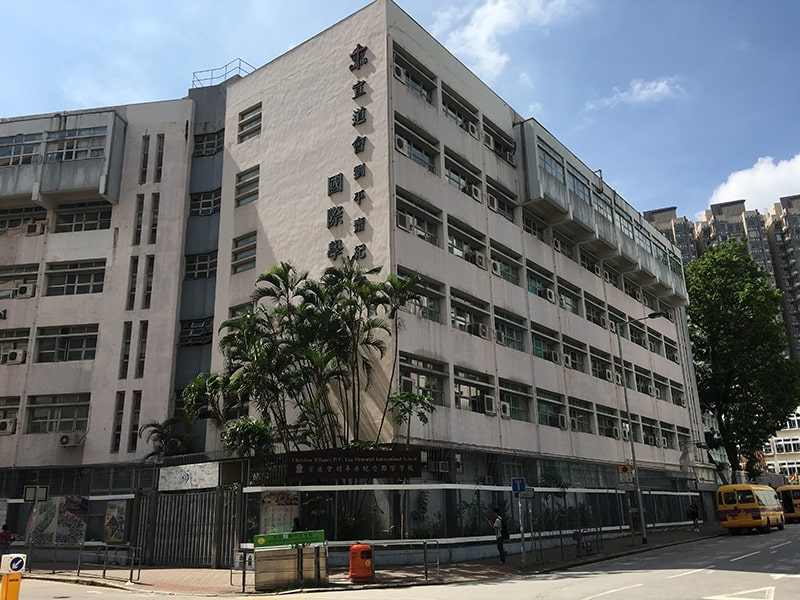
Extension and Renovation Works for Christian Alliance P.C. Lau Memorial International School, Kowloon City, HK
The international school comprises of a 6-storey classroom block, a 3-storey auditorium, and an outdoor playground. The existing classroom block underwent major renovation. Works included addition of lifts and upgrading of the M&E installations. The existing auditorium was redeveloped and converted to a complex building with a new assembly hall, 4-storey new classrooms and a roof playground. Talent carried out M&E design and project administration.
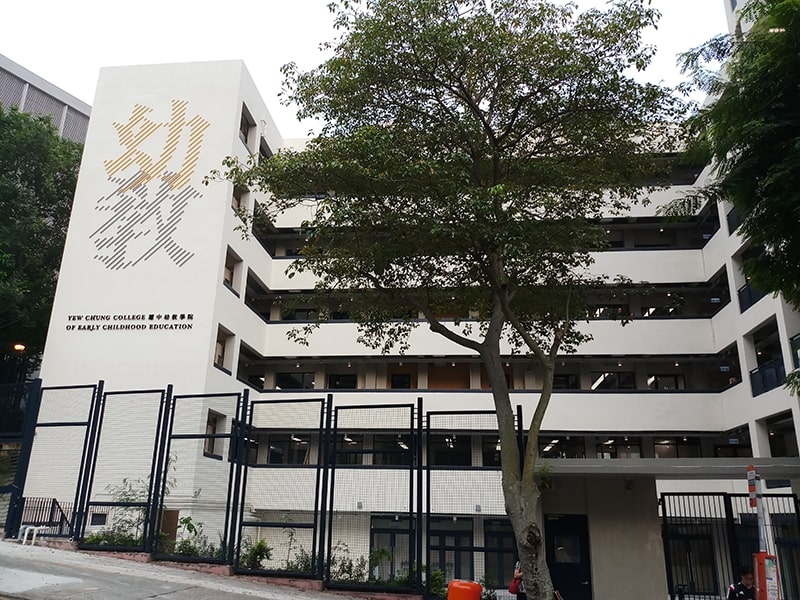
Aberdeen Campus for Yew Chung Community College, Tin Wan, Aberdeen, H.K.
The project was to redesign and renovate the existing vacant school into new campus for nurturing professional early childhood educator teachers through offering quality programmes. The site area is about 1,500m2. Talent carried out M&E design and project administration for the project. Project scope included building facelift, upgrading of existing main systems and facilities to meet its functional needs. The new campus was put into operation in 2018.
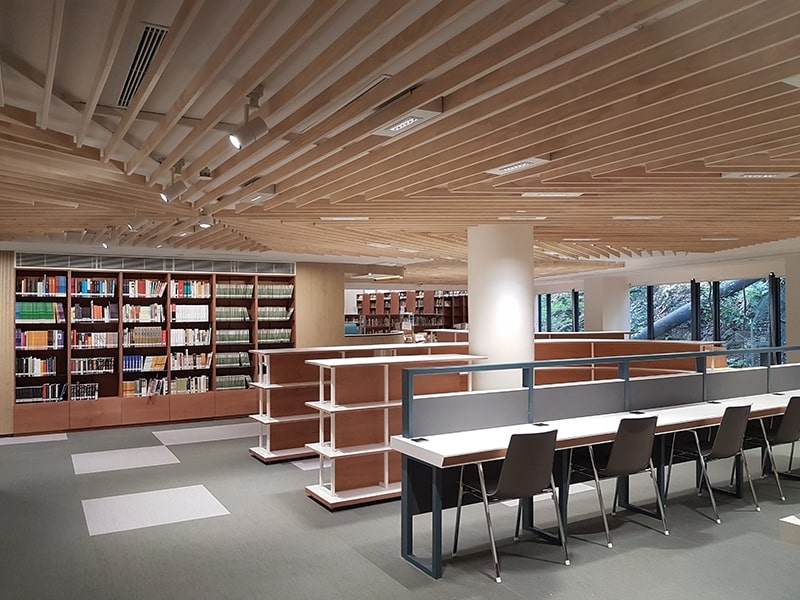
Renovation of Independent School of Foundation Academy at 1 Kong Sin Wan Road, Pokfulam, Hong Kong
The ISF Academy campus in Pokfulam comprises of the Primary and the Secondary Schools. Improvement works were carried out at The Professor Charles Kao Square and The Clifford C.F. Wong Secondary Library. The site area is about 2,200m2. The semi-opened square was converted to indoor air-conditioned space. Heating, ventilation & air-conditioning system with high energy efficient electronically commutated fans and luminous ceiling with low power density light emitting diodes were fitted to provide thermally comfortable environment and homogeneous illumination. The library was repartitioned and extended. Heating, ventilation & air-conditioning system, fire services system, plumbing and drainage system, electrical distribution system, and lighting system were designed to suit new requirements and to improve building energy efficiency.
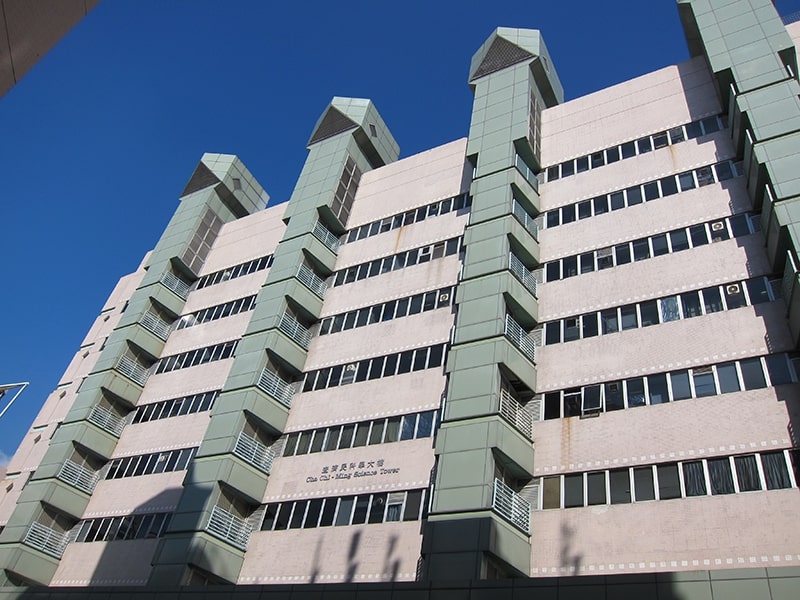
Alternation, Additions, Repairs and Improvement Works for Hong Kong Baptist University, Kowloon Tong, H.K.
The project involved conversion, alteration, consequential and spatial re-planning for several existing premises inside campus including Yeung Shui Sang Building, Sir Run Run Shaw Building, teaching laboratories in Ho Sin Hang Campus, laboratories for Science Faculty, Cha Chi-ming Science Tower and Wai Hang Sports Centre. Works were separated into different phases to suit the class schedules. Talent carried out feasibility studies, M&E design, coordination for operational needs and project administration for the works for a number of consultancy packages spanning from 2014-2019. Works for Yeung Shui Sang Building, Sir Run Run Building and Teaching Laboratories were completed and put into operation.

Replanning of Data Centre, for The Open University of Hong Kong
The existing computer centre had been operated for 16 years. It was re-planned and upgraded to cope with the operation of the campus. Total replanned area is around 338m2. Existing computer room air-conditioning units were replaced at the same time to enhance reliability. Talent carried out M&E design and project administration of the computer centre replanning work.
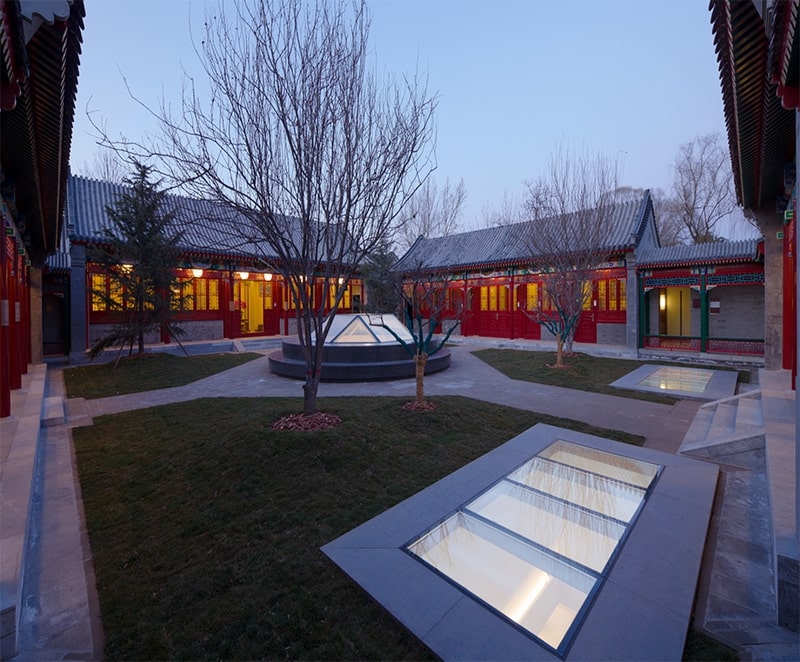
Beijing University Stanford China Centre, Beijing, China
The proposed new centre is a joint development project between Stanford University and Peking University. It is a wooden frame, historic type of structure, approximately 4,000m2, with one above-grade storey with garden court and two levels of basements. The building is located inside the campus of Peking University and includes offices, conference ,reception space, workspace, multi-purpose room and lounge areas.
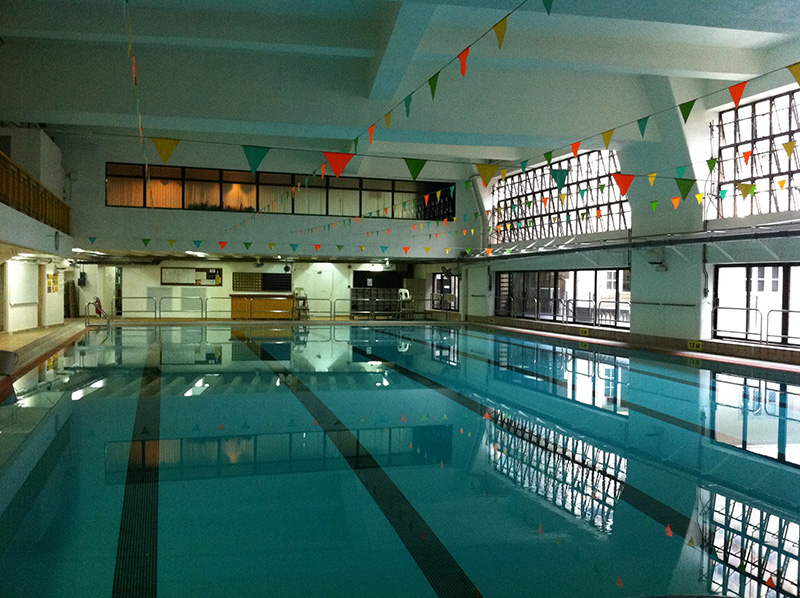
Swimming Pool Upgrading at 1 Calder Path for St. Paul Co-education College, H.K.
The swimming pool at the college had been operating for over 20 years and suffered from high energy cost,wear and fear. The upgrading work included replacement with energy efficient pool heating system, filtration system and other M&E installation.
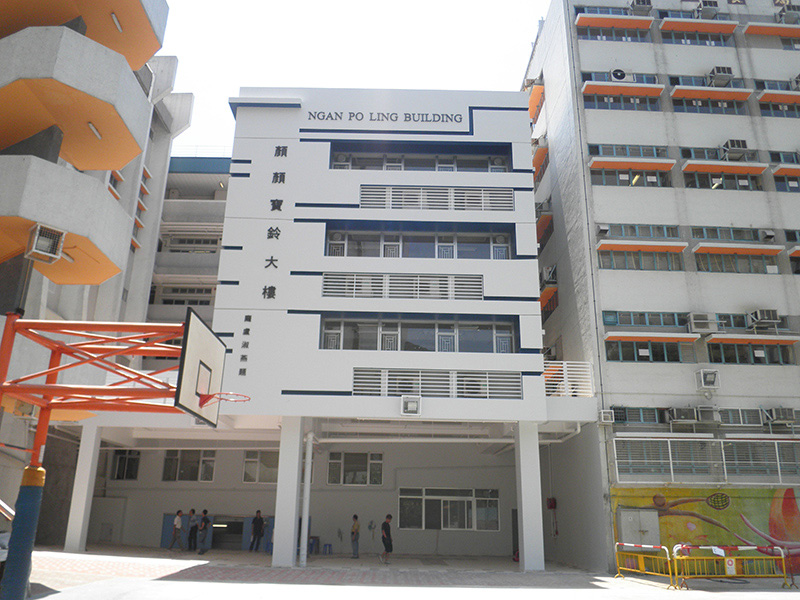
Additional of a New Annex for Po Leung Kuk Tang Yuk Tien College at Tuen Mun, H.K.
The annex block is for teaching facilities and teachers’ office with total area of around 900m2. Talent carried out the M&E design and project administration for the project.
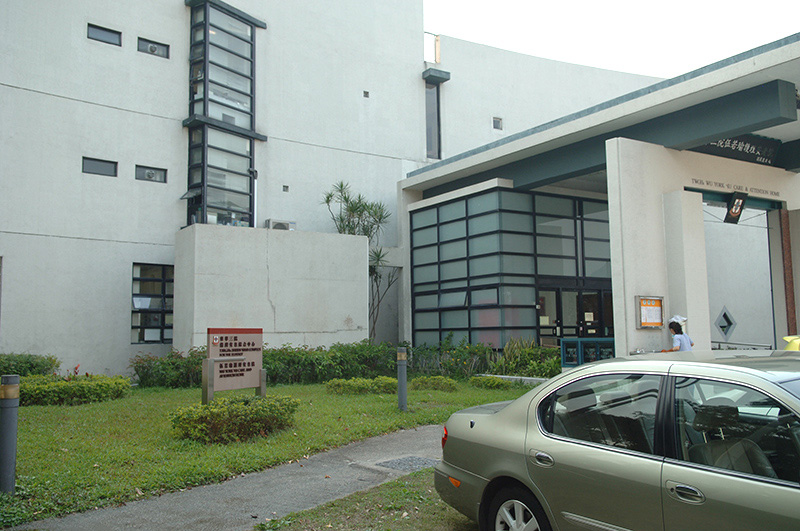
Addition of Air Conditioning System and Associated Power Upgrading for TWGH’s Home for the Elderly
The work is for the addition of air conditioning system together with the upgrading of the power supply for 6 TWGH’s Home for the Elderly. Talent carried out M & E design and project administration.
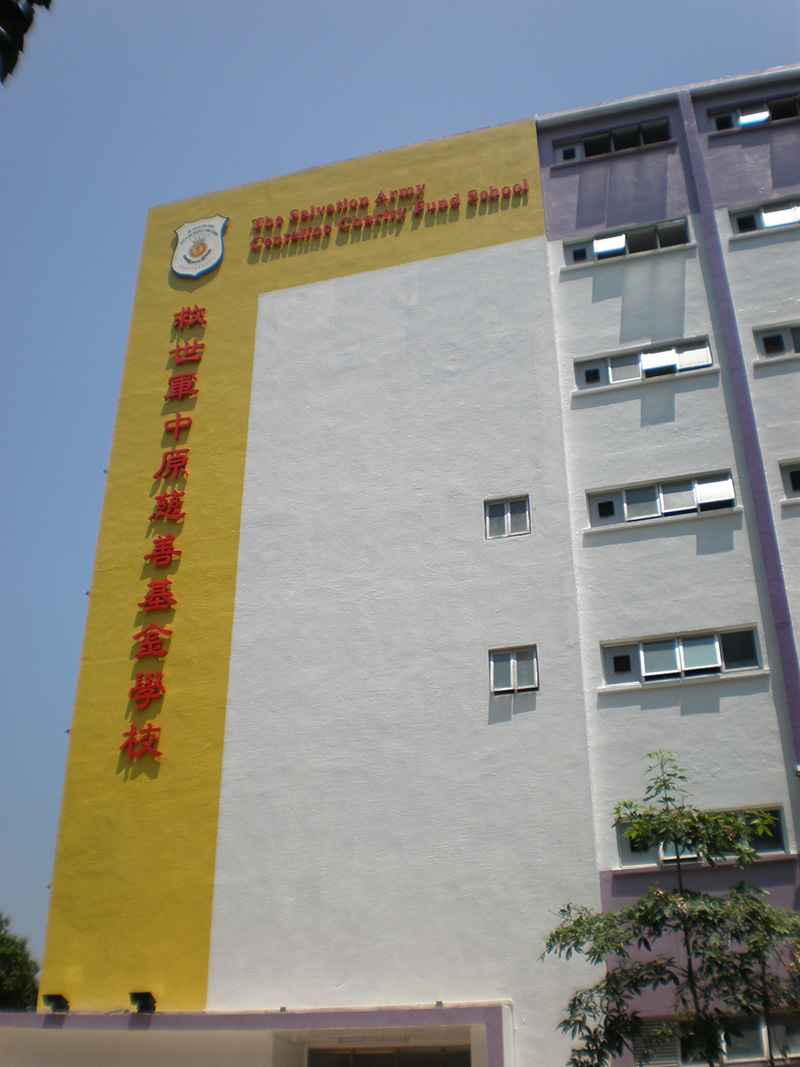
Renovation of the Salvation Army Ann Wylie Memorial School at Chai Wan, H.K.
The primary school is a 6-storey building with outdoor basketball court and carpark. Total floor area is around 8,500m2. Talent carried out M & E design and project administration.
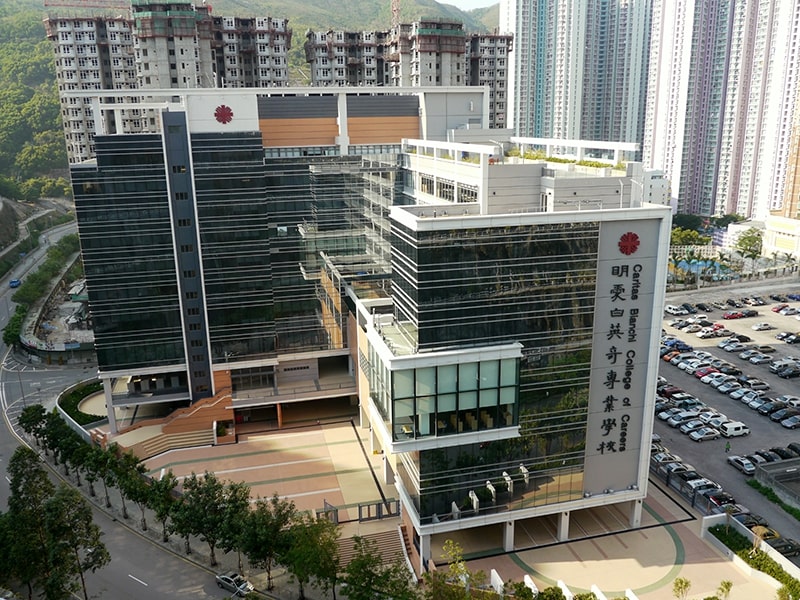
Caritas Bianchi College of Careers at Tseung Kwan O, N.T., H.K.
The college is for the Associate Degree programmes run by Caritas. Extensive open areas are designed for teaching, display and exhibition. Talent carried out M & E design and project administration.
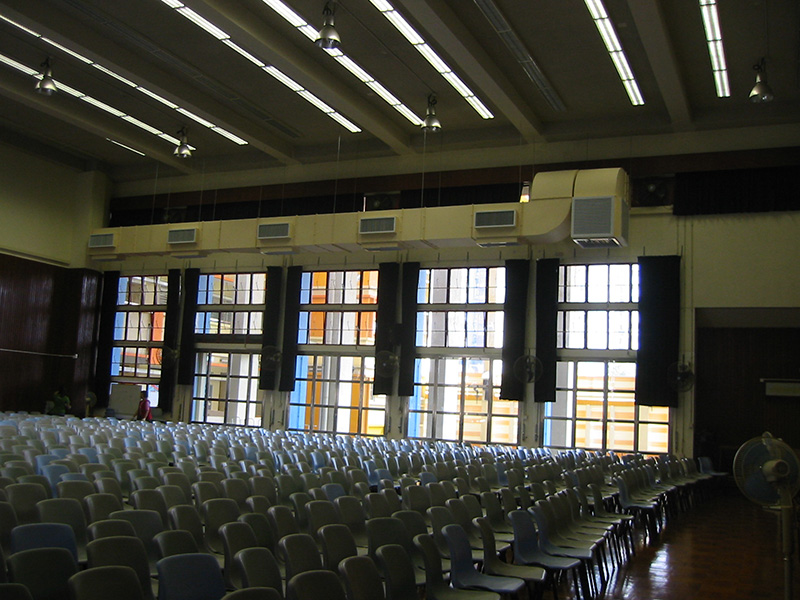
A/C & Associated Installation for Assembly Hall of TWGHs S.C. Gaw Memorial College
The work was for the air conditioning system for school halls including upgrading of the power supply. Talent carried out M & E design and project administration.
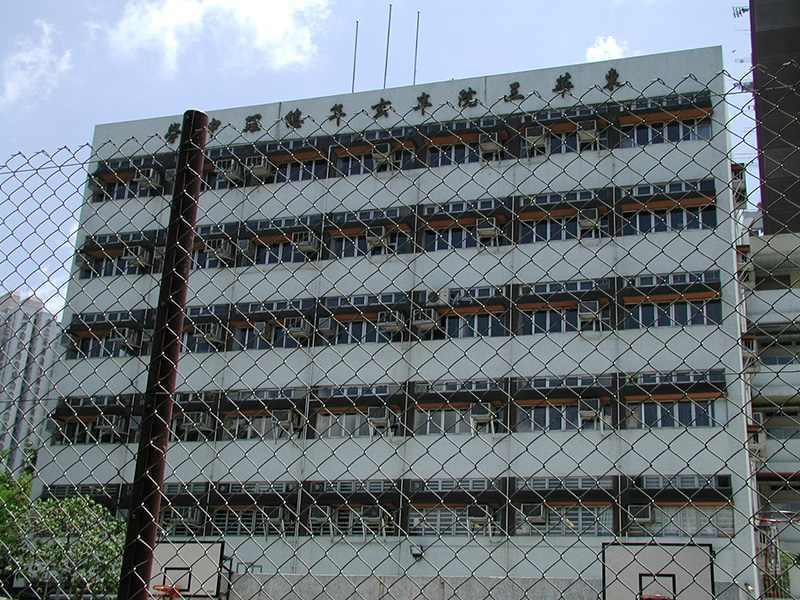
A/C & Associated Installation for the Assembly Halls at TWGH’s Sun Hoi Director’s; Wong Fut Nam College
The work was for the air conditioning systems for school halls including upgrading of the power supply. Talent carried out M & E design and project administration.
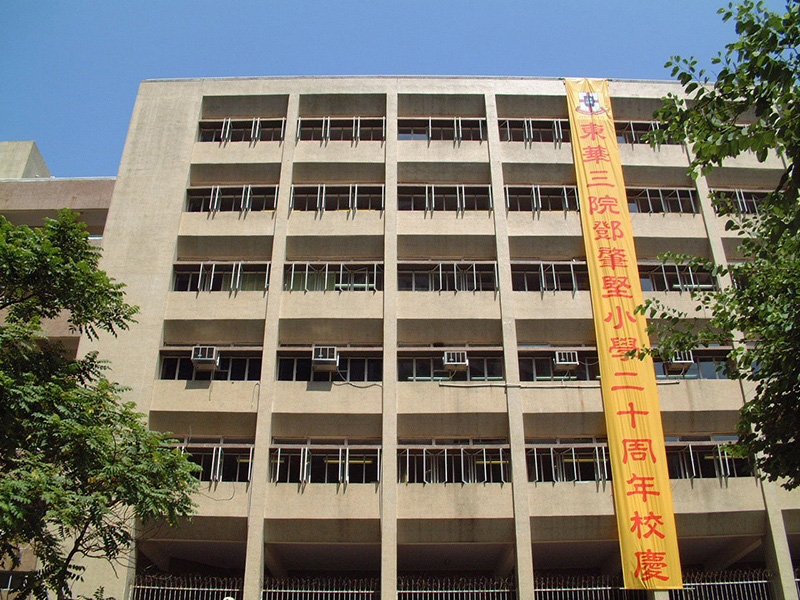
A/C & Associated Installation for the Assembly Hall at TWGH’s Tang Shiu Kin; Lee Sai Chow Primary School
The scope of consultancy was to design and project administration for the addition of air conditioning system and its associated electrical upgrading work for 2 secondary schools of TWGH.
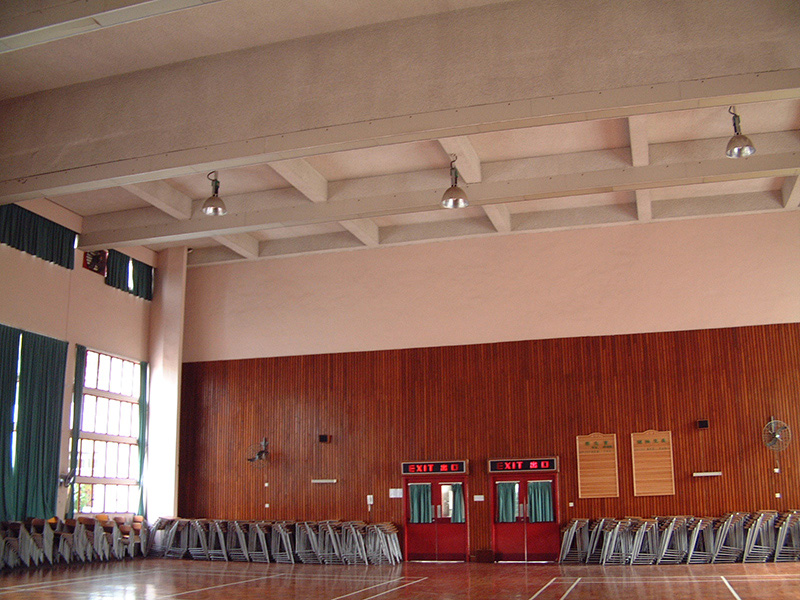
A/C & Associated Installation for TWGH’s Tam Shiu; Yiu Dak Chi; Ko Ho Ning; Tang Shiu Kin Primary Schools
The scope of consultancy was to design and project administration for the addition of air conditioning system and its associated electrical upgrading work for 4 secondary schools of TWGH.
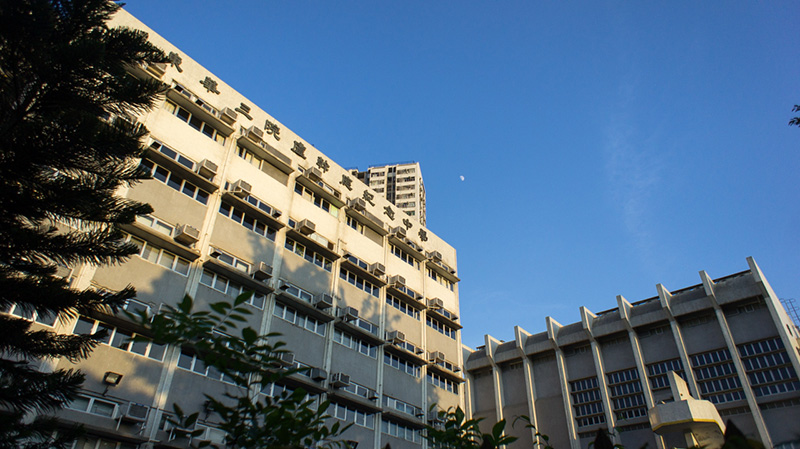
A/C & Associated Installation for School Halls at TWGH’s Lo Kon Ting; Chang Ming Thien & Lee Ching Dea Colleges
The work was for the air conditioning systems for school halls including upgrading of the power supply. Talent carried out M & E design and project administration.
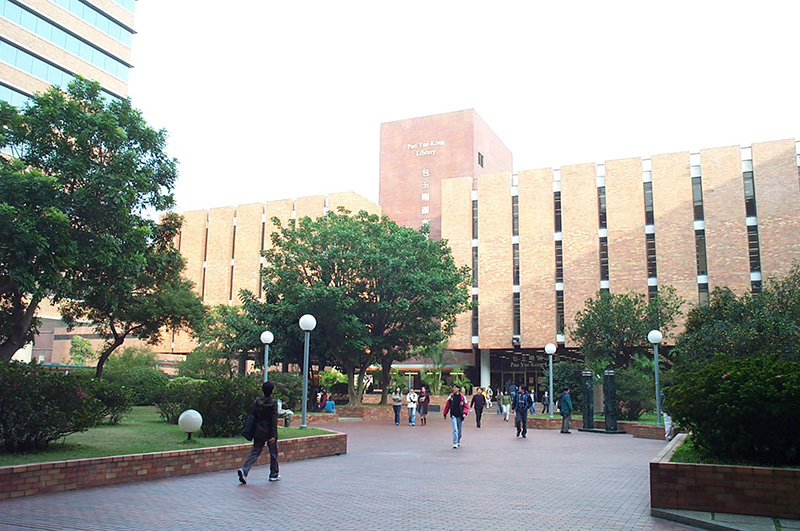
Alteration and Addition Work for Hong Kong Polytechnic University, Hung Hom, Kln., H.K.
The campus of the Hong Kong Polytechnic University underwent a continuous renovations and upgradings to suit the University’s need. The batch under the consultancy service included classrooms, the School of Design, Covered Walkway and with 7 areas in total. The total floor area involved was around 6,500m2. Talent was responsible for the design and project administration for the M & E systems.
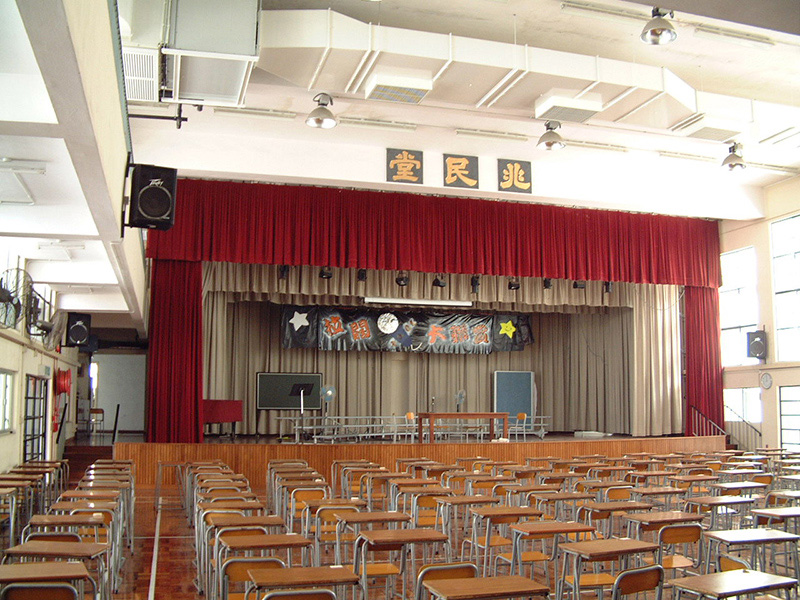
A/C & Associated Installation for School Hall of 3 TWGH’s Secondary Schools, H.K.
The assembly halls of the Tung Wah Group of Hospitals’ Secondary Schools were to be fitted with air conditioning systems. The first batch included the halls of 3 secondary schools which formed the pilot scheme for the rest. The scope of consultancy comprised the design and project administration for the air conditioning systems including the upgrading of the power supply.
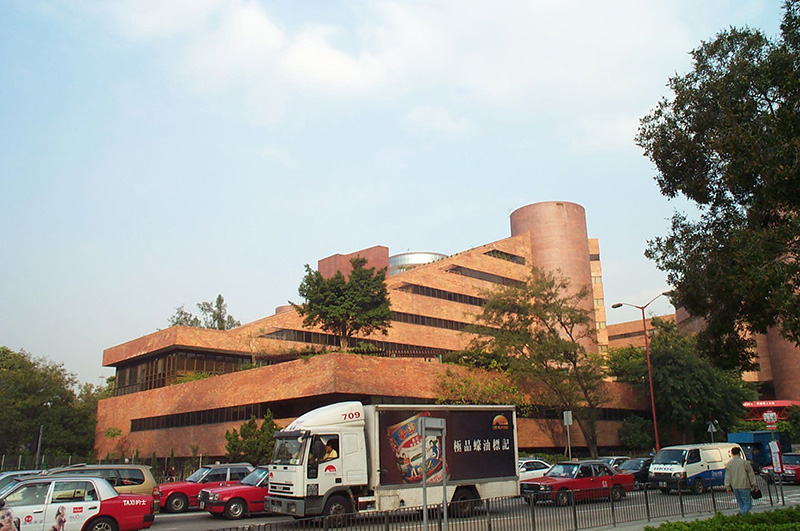
Improvement to F.S. System of the Hong Kong Polytechnic University, Hung Hom, Kln., H.K.
The campus of the Hong Kong Polytechnic University was first constructed more than 30 years ago. The F.S. systems on the campus needed to be upgraded to comply with the current code and the usual life safety standard. The scope of commission comprised the design and project administration for the upgrading of the F.S. facilities of the campus and the staff quarters.
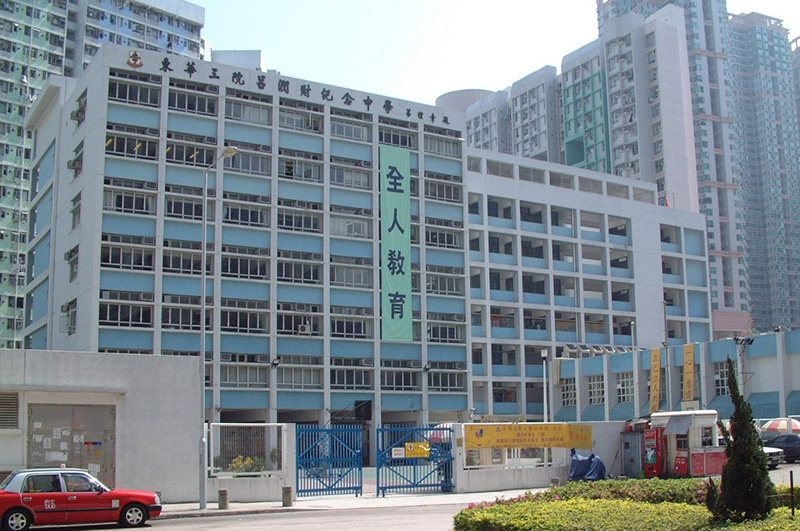
Addition of A/C for Tung Wah Group of Hospitals’ Secondary Schools Phase 2, H.K.
Phase 2 project comprised the addition of air conditioning systems to classrooms and laboratories for 8 secondary schools together with the upgrading of power supply from the power company for supporting the air conditioning load. The scope of consultancy included the design and project administration for the project.
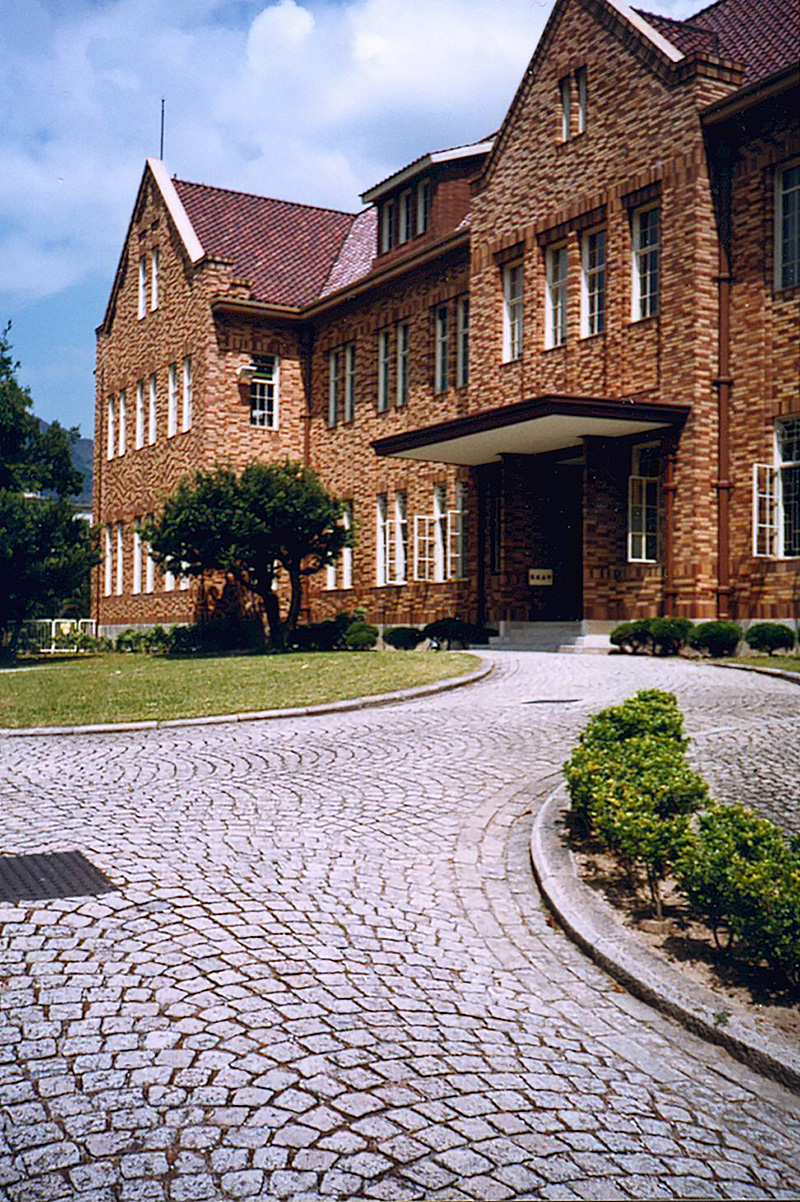
A & A Works for Regional House of Maryknoll Convent School at Kowloon Tong, Kln., H.K.
The Regional House of the Maryknoll Convent School occupies around 1,200m2 of the school. The original M & E systems for the Regional House were completely dismantled. The scope of consultancy included the design and project administration of all M & E systems.
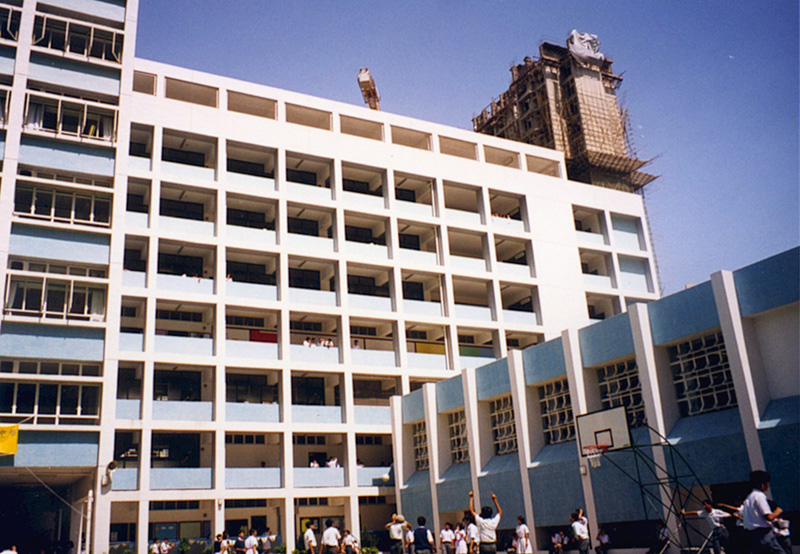
Addition of A/C for Tung Wah Group of Hospitals’ Secondary Schools Phase 1, H.K.
Phase 1 project comprised the addition of air conditioning systems to classrooms and laboratories for 4 secondary schools together with the upgrading of power supply from the power company for supporting the air conditioning load. The scope of consultancy included the design and project administration for the project.
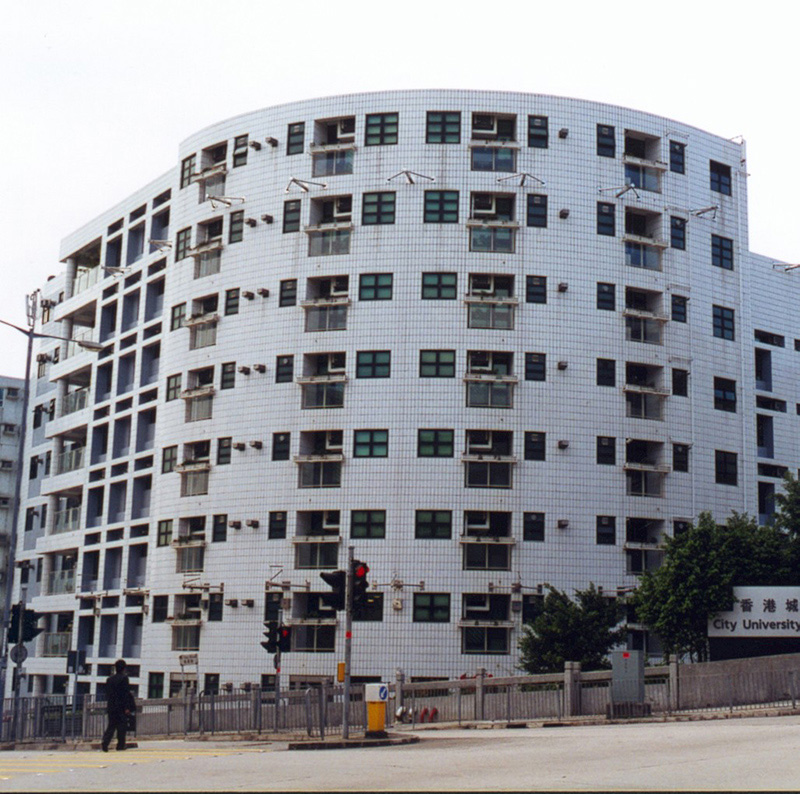
Academic Exchange of City University of Hong Kong, H.K.
Academic Exchange is an accommodation of City University of Hong Kong with teaching facilities, staff and student quarters. Total floor area is around 11,000m2. The role of Talent was to act as an independent checker for M & E design and installation for the “Design and Build” project.